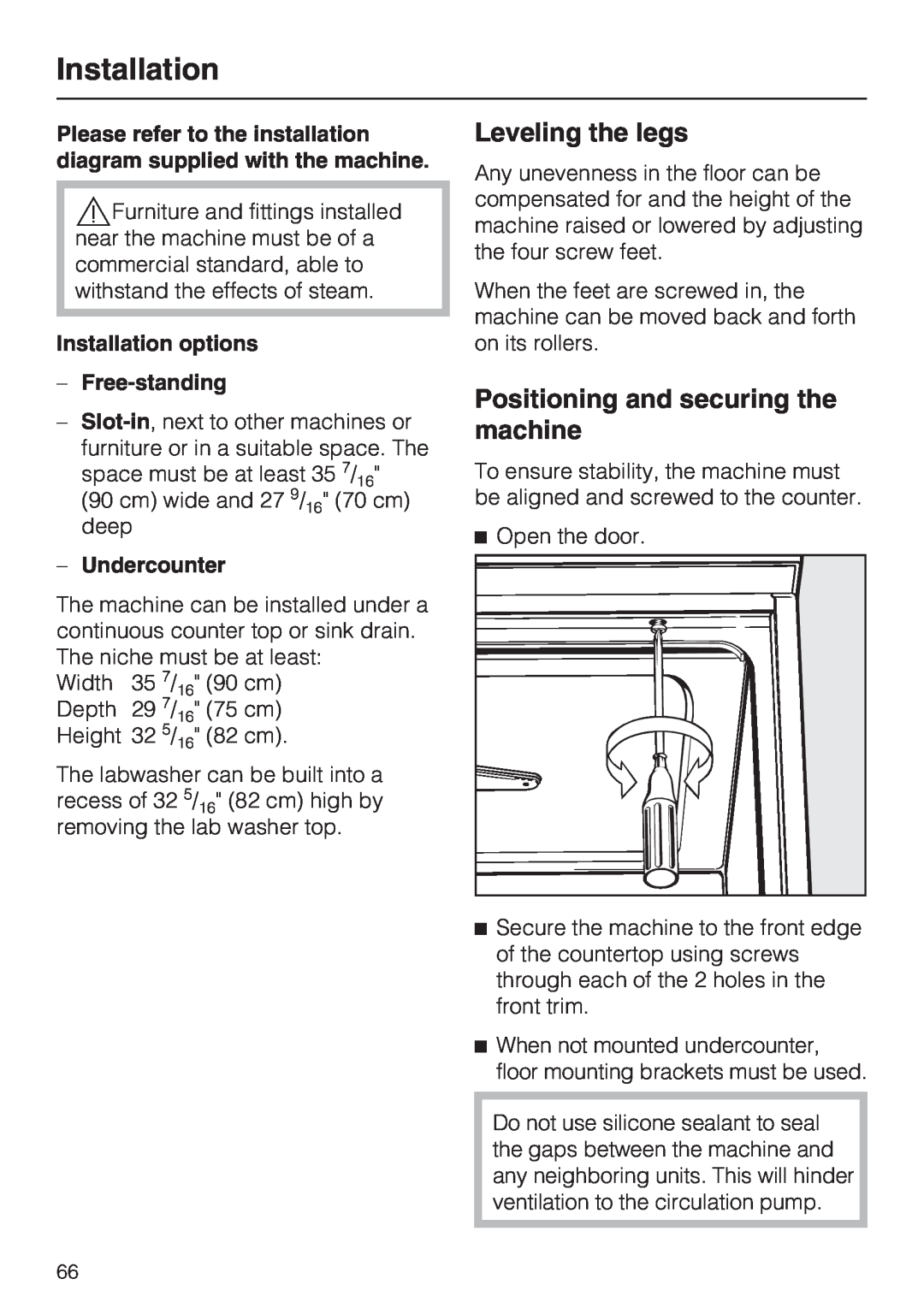
Installation
Please refer to the installation diagram supplied with the machine.
,Furniture and fittings installed near the machine must be of a commercial standard, able to withstand the effects of steam.
Installation options
–
–
furniture or in a suitable space. The
space must be at least 35 7/16" (90 cm) wide and 27 9/16" (70 cm) deep
–Undercounter
The machine can be installed under a continuous counter top or sink drain. The niche must be at least:
Width 35 7/16" (90 cm) Depth 29 7/16" (75 cm) Height 32 5/16" (82 cm).
The labwasher can be built into a recess of 32 5/16" (82 cm) high by removing the lab washer top.
Leveling the legs
Any unevenness in the floor can be compensated for and the height of the machine raised or lowered by adjusting the four screw feet.
When the feet are screwed in, the machine can be moved back and forth on its rollers.
Positioning and securing the machine
To ensure stability, the machine must be aligned and screwed to the counter.
^ Open the door. |
^Secure the machine to the front edge of the countertop using screws through each of the 2 holes in the front trim.
^When not mounted undercounter, floor mounting brackets must be used.
Do not use silicone sealant to seal the gaps between the machine and any neighboring units. This will hinder ventilation to the circulation pump.
66
