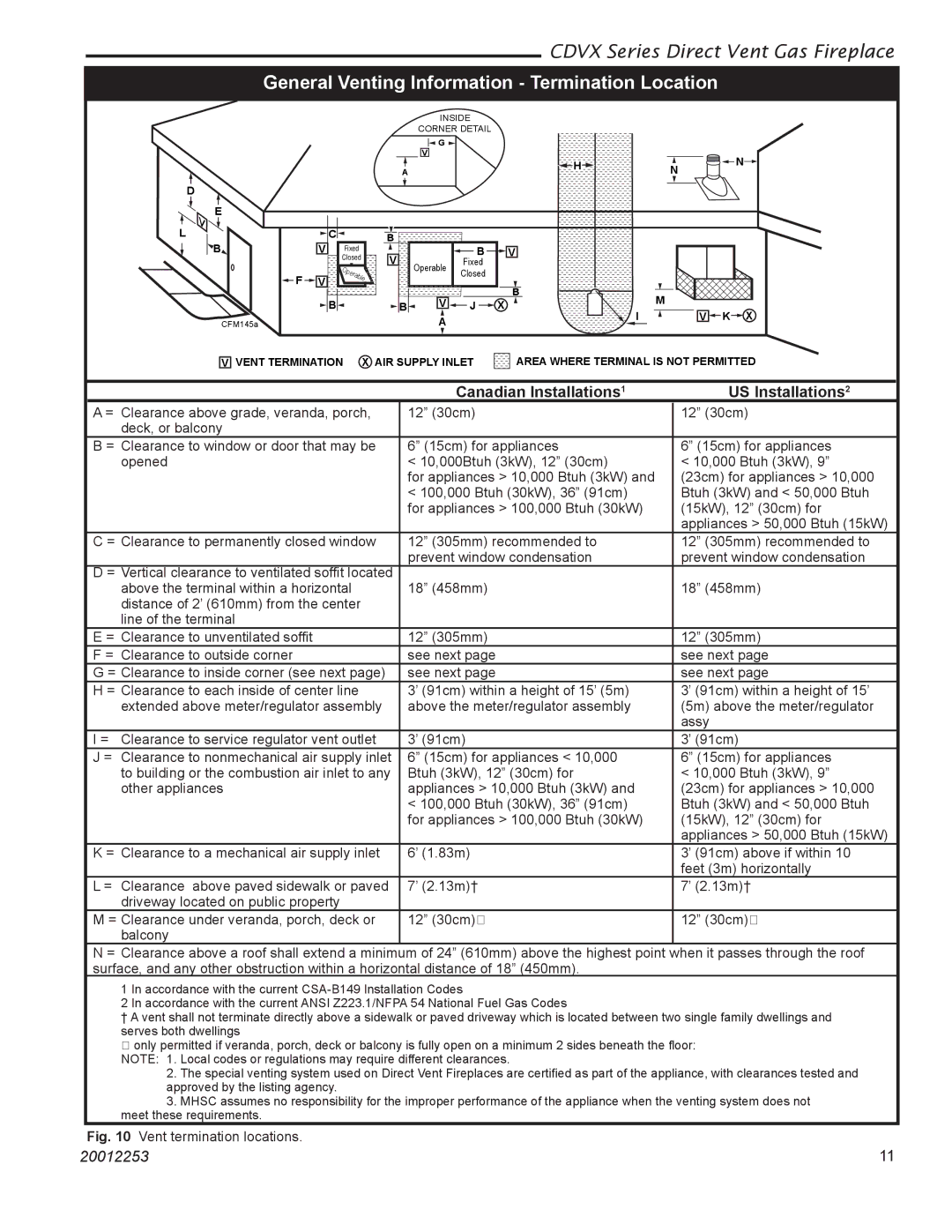36CDVXTRN specifications
The Monessen Hearth 36CDVXTRN is a distinguished choice in the world of gas fireplaces, seamlessly blending aesthetics with cutting-edge technology. Designed to provide ample warmth while enhancing the ambiance of any room, this unit embodies the perfect fusion of form and function.At the heart of the Monessen Hearth 36CDVXTRN is its impressive 36-inch width, providing a generous viewing area for the mesmerizing flames. The glass front offers an unobstructed view, creating a stunning focal point in any living space. With a contemporary design and realistic log set, this fireplace captures the essence of a traditional wood-burning fire without the hassle of logs or ash cleanup.
One of the standout features of the 36CDVXTRN is its advanced burner technology. The fireplace utilizes a dual burner system to create a realistic flame that rises and dances, mimicking the natural motion of a wood fire. This not only adds to the aesthetic appeal but also ensures a consistent and efficient heat output. The unit boasts an exceptional heat output of up to 33,000 BTUs, making it suitable for heating larger areas while maintaining efficiency.
The Monessen Hearth 36CDVXTRN is engineered with user convenience in mind. It comes equipped with a remote control, allowing users to easily adjust settings from the comfort of their seat. The IntelliFire® ignition system adds another layer of convenience, offering a reliable and efficient ignition process. This innovative technology ensures safe operation and quick lighting, eliminating the need for matches or lighters.
Safety is a top priority with the Monessen Hearth 36CDVXTRN. The fireplace includes a sealed combustion chamber, preventing any harmful gases from entering the home. Additionally, the unit features a standard safety shut-off, which automatically turns off the gas supply in case of a malfunction, providing peace of mind for families.
Installation is straightforward with the Monessen Hearth 36CDVXTRN, as it is designed for either vented or vent-free configurations. This versatility allows homeowners to select the best option for their specific needs and preferences. Furthermore, the unit is compatible with various decorative options, from traditional mantels to modern finishes, allowing for complete customization to fit any interior style.
Overall, the Monessen Hearth 36CDVXTRN stands out as a premium gas fireplace solution, offering exceptional heat output, user-friendly features, and an elegant design. Its blend of modern technology and traditional aesthetics makes it an ideal choice for those looking to enhance their living space while enjoying the comforts of a captivating fire. Whether used for warmth or as a centerpiece of relaxation, the Monessen Hearth 36CDVXTRN is a testament to quality and sophistication in home heating solutions.

