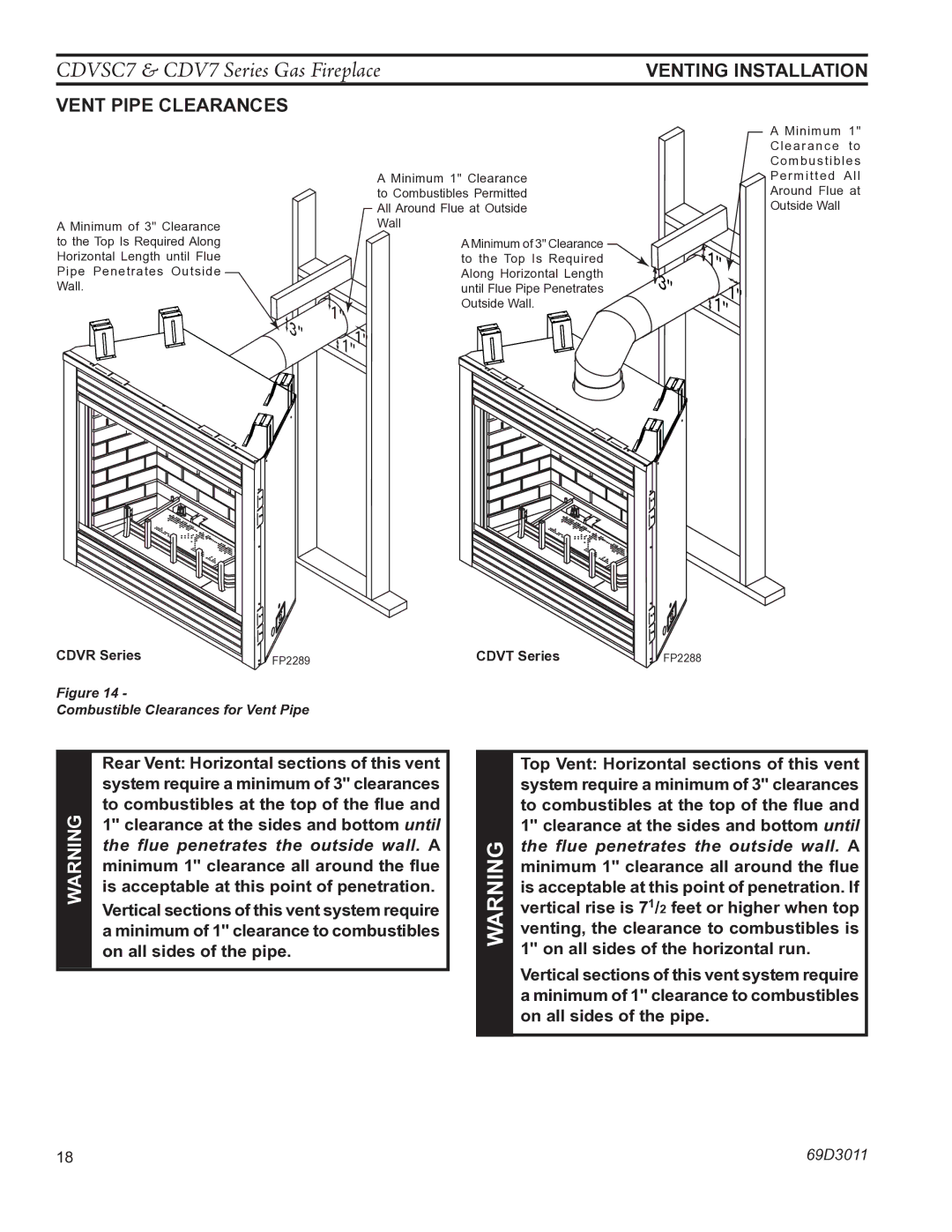Do not try to light any appliance
Cdvt
Cdvr
Consumer Retain this manual for future refer- ence
Check Gas Pressure Signature Command System36
Pre-Installation Information
Electrical Wiring
Operating Instructions Electronic Ignition
Important Safety Information
Installer
Owner
Gas wells. This gas is commonly known
Code Approval
Never connect unit to private non-utility
As wellhead gas
Product features
Product Specifications
High Elevations
GAS Specifications & Orifice Size Cdvr Series
GAS Specifications & Orifice Size Cdvt Series
GAS pressures
Fireplace dimensions & Framing
Framing Dimensions
CDVR33V,E7
CDVT33V,E,SC7
CDVT36 V,E,SC7 CDVT42 V,E,SC7 CDVT47 V,E,SC7
Cold Climate Insulation
Fireplace Location
Clearances
Clearances to combustibles
Mantel clearances
Finishing Material
Venting Installation Information
Installation precautions
General Venting
Canadian Installations1 US Installations2
General Venting Information Termination Location
USA Installations
Canadian Installations
Termination Clearances
Rear Vent Installation only
Twist Lock Pipes
How to Use the Vent Graph
Refer to Page 24 for snorkel requirements
Venting installation
Vent Pipe Clearances
Rear Wall Vent Installation Twist Lock Pipe
Rear Wall Vent Application
Step
Since it is very im Portant That
Rear Wall Vent Installations Flex Vent Pipe
Top vent Sidewall Application
Venting System
Maximum number of 90 elbows per side wall
Vertical Sidewall Installation Twist Lock Pipe
Always install horizontal venting on a level plane
Vertical Sidewall installation flex vent pipe
Below Grade Installation
Vertical THROUGH-THE-ROOF APPLICA- Tion
Do not back fill around snorkel
Vertical THROUGH-THE-ROOF Installation
Minimum Chimney Clearance
Fireplace installation
Install gas piping to fireplace / burner system location
Check gas type
Natural Gas
Electrical Wiring
Do not use open flame to check for gas
Leaks
Do not connect wall switch to 110
Electrical installation
Remote Wall mounted Switch
Remote Wall Switch
Optional Fan/Blower Systems
Electronic Pilot Ignition Wiring
Remote Wall Switch. The appliance will
Do not connect 110-120 VAC to
Initial lighting
Leak testing
Millivolt Operating Instructions
Never use an open flame to check for gas leak
Approved leak testing method
Never check for gas leak with open flame
Main burner switch
Lighting the burner
Pilot position
Exactly, a fire or explosion may result
Causing property damage, personal
If you do not follow these instruction
Injury or loss of life
Connecting to main electrical power supply
Optional Accessory Requirements
Electrician. Main power must be off when
Or performing service. All wiring shall be
Command Center Wall Installation
Electrical Installation
Junction BOX Wiring
Wall Switch Installation
Electrical Installation
Blotsc Signature Command Blower
Optional FAN Blower Systems
Blot Automatic Thermostat Blower
FK-12 Manual Blower
On next
Command Center
OPERATing Instructions
Features
Battery Installation
Command Center
System CONFIGURATION/SETUP
Key Combinations for System Settings
Function Operation Default Setting
FUNCTIONS/OPERATION
Command Center Operations
Self Diagnostics Chart
Function Operation
Rock wool placement
Glass Frame Removal
Log placement
Lava rock and ember placement
Cleaning and maintenance
Burner, Pilot and Control Compart- ment
Logs
Vent System
Glass Door
Rock wool
Troubleshooting
Standing Pilot Ignition
PoSSIBLE Cause
CDVSC7 & CDV7 Series Gas Fireplace
Electronic Ignition
YeS
Signature Command System
Operationfault Diagnosis Action
Replacement parts
Firebox components
CDVR33 CDVT33 CDVR36 CDVT36 CDVR42 CDVT42 CDVR47 CDVT47
Standing Pilot Millivolt control
Fuel Conversion Kits Millivolt Natural Gas to LP
Replacement Parts
Accessories Description Qty Part Number
LP to Natural Gas
CDVSC7 & CDV7 Series Gas Fireplace
Electronic Ignition
13,14,15,16,17
CDVR33NSC7
CDVR33SC7
Vertical Venting
Description Model Number
Horizontal Venting
7TBRHTK
CDVSC7 & CDV7 Series Gas Fireplace
CDVSC7 & CDV7 Series Gas Fireplace
Carbon Monoxide Detector Requirements
Basic Warranty
Lifetime Warranty
Five Year Warranty
If Warranty Service is Needed
Mhsc
Model EnerGuide Ratings Fireplace Efficiency %

