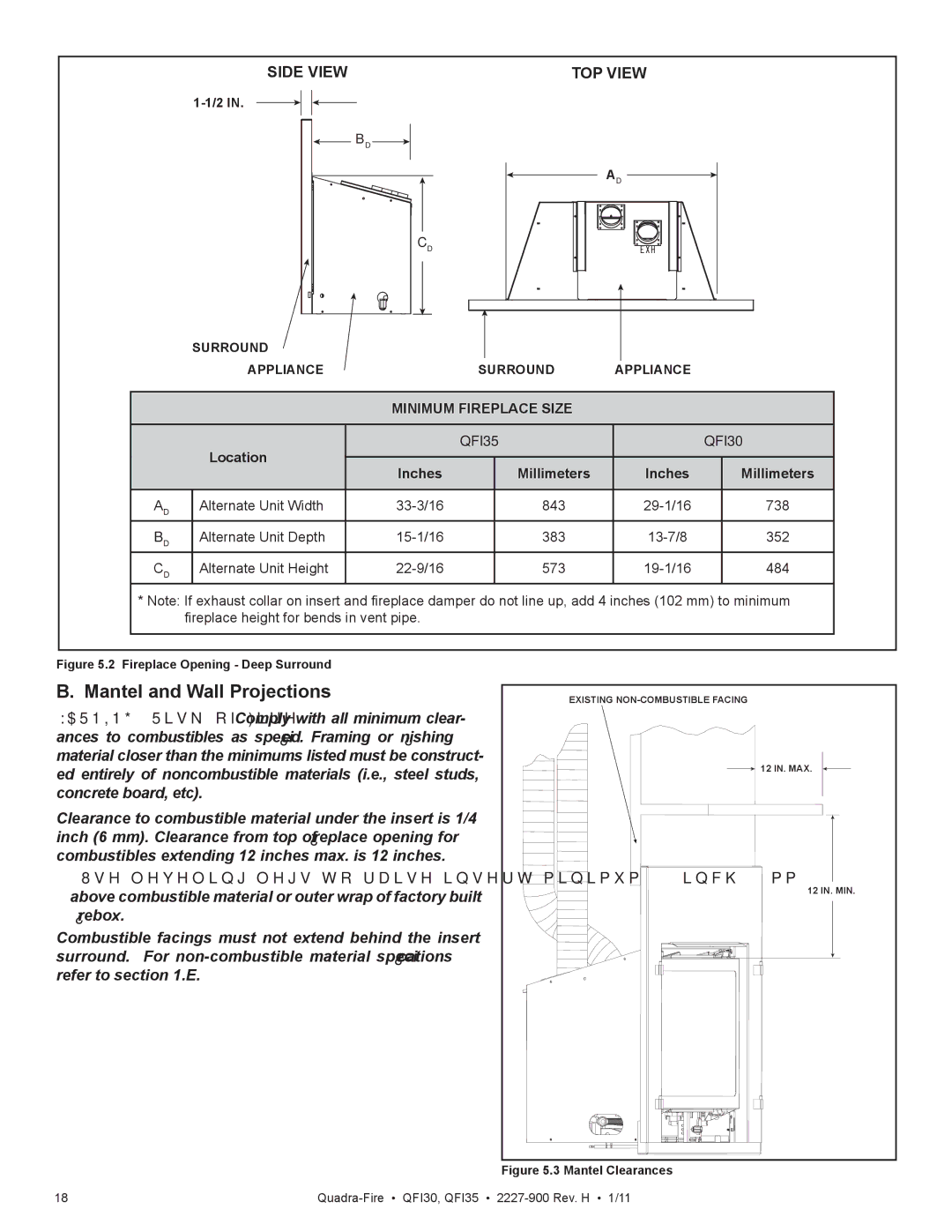
SIDE VIEW | TOP VIEW |
BD |
CD |
SURROUND
APPLIANCE
AD
SURROUND | APPLIANCE |
MINIMUM FIREPLACE SIZE
| Location | QFI35 |
|
| QFI30 | ||
|
|
|
|
|
|
| |
| Inches |
| Millimeters | Inches |
| Millimeters | |
|
|
|
| ||||
|
|
|
|
|
|
|
|
AD | Alternate Unit Width |
| 843 |
| 738 | ||
|
|
|
|
|
|
|
|
BD | Alternate Unit Depth |
| 383 |
| 352 | ||
|
|
|
|
|
|
|
|
CD | Alternate Unit Height |
| 573 |
| 484 | ||
|
|
|
|
|
|
|
|
*Note: If exhaust collar on insert and fi replace damper do not line up, add 4 inches (102 mm) to minimum
fireplace height for bends in vent pipe.
Figure 5.2 Fireplace Opening - Deep Surround
B. Mantel and Wall Projections
WARNING! Risk of Fire! Comply with all minimum clear- ances to combustibles as specified. Framing or finishing material closer than the minimums listed must be construct- ed entirely of noncombustible materials (i.e., steel studs, concrete board, etc).
Clearance to combustible material under the insert is 1/4 inch (6 mm). Clearance from top of fireplace opening for combustibles extending 12 inches max. is 12 inches.
•Use leveling legs to raise insert minimum 1/4 inch (6 mm) above combustible material or outer wrap of factory built firebox.
Combustible facings must not extend behind the insert surround. For
EXISTING |
12 IN. MAX. |
12 IN. MIN. |
Figure 5.3 Mantel Clearances
18 |
