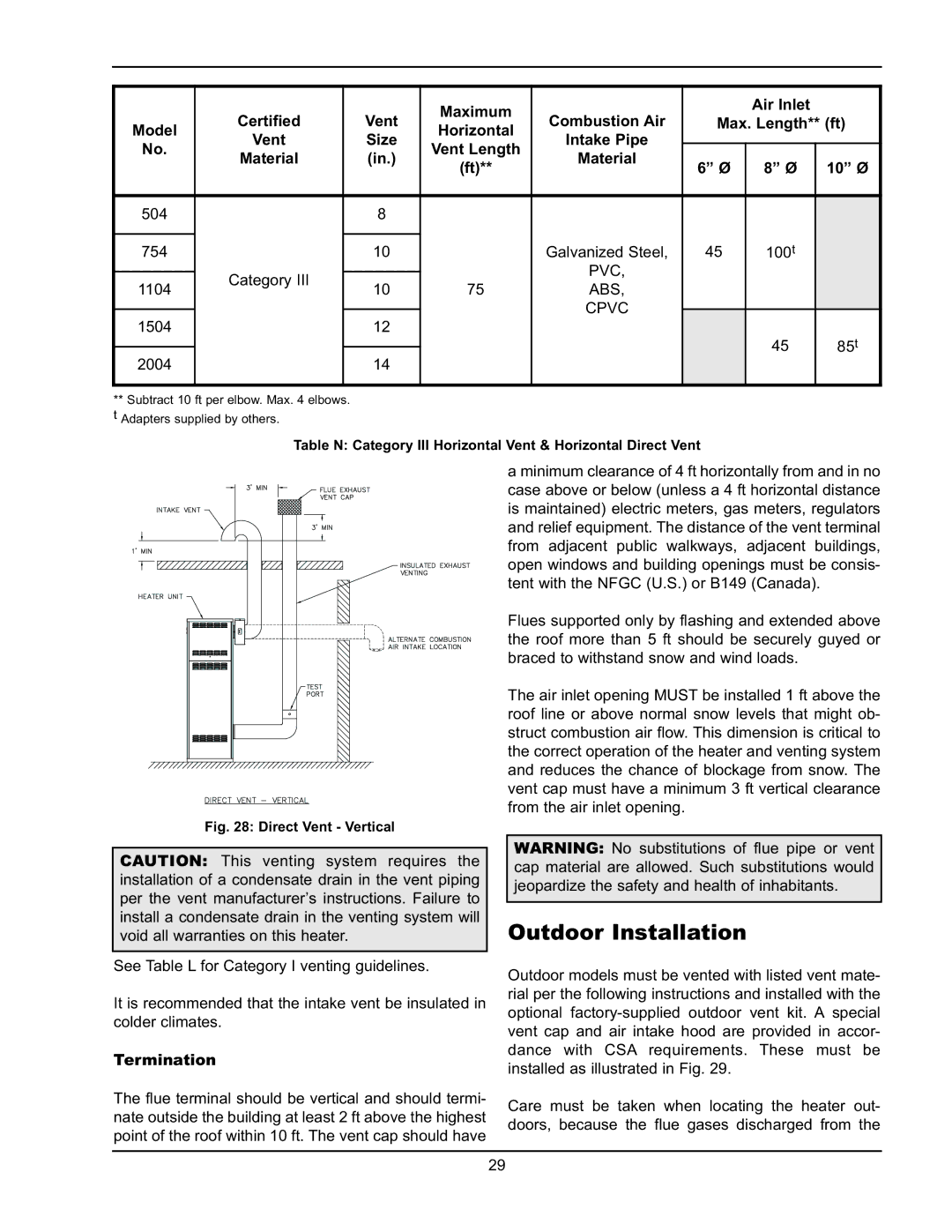5042004 specifications
The Raypak 5042004 is a highly efficient pool heater designed for residential and commercial applications, providing warmth and comfort for swimming pools and spas. It is a part of Raypak's extensive lineup of pool heating solutions, known for their reliability and energy efficiency. This model caters to different heating needs while maximizing performance and reducing energy consumption.One of the standout features of the Raypak 5042004 is its use of advanced heat exchanger technology. Constructed with a durable copper fin design, the heat exchanger enhances thermal conductivity, allowing the unit to heat water quickly and effectively. This ensures a consistently enjoyable swimming experience, even in cooler weather conditions. The heater’s aluminum cabinet is designed to withstand harsh weather and resist corrosion, increasing its longevity and reliability.
In addition to its robust construction, the Raypak 5042004 incorporates a user-friendly digital control system. This control system allows users to set their desired temperature with precision, enabling easy adjustments and enhanced control over the heating process. The digital display provides real-time feedback, giving users insight into the system's operation and current water temperature.
Moreover, this model offers a specialized environmentally friendly option. The Raypak 5042004 is designed to run efficiently on both natural gas and propane, which provides flexibility regarding fuel choice based on availability and personal preference. This versatility is paired with low NOx (nitric oxide) emissions, making it compliant with stringent environmental regulations, making it an eco-friendly choice for consumers.
The ease of installation is another characteristic that sets the Raypak 5042004 apart from its competitors. The unit includes versatile piping options and integrated automation features that facilitate quick and hassle-free installation, ultimately saving time and effort for both professional installers and DIY enthusiasts.
In summary, the Raypak 5042004 is a cutting-edge pool heater that combines high efficiency, robust construction, user-friendly controls, and eco-friendly features. Its advanced heating technologies, durable design, and versatile fuel options make it an excellent choice for anyone looking to enhance their swimming experience year-round while being conscious of energy consumption and environmental impact.

