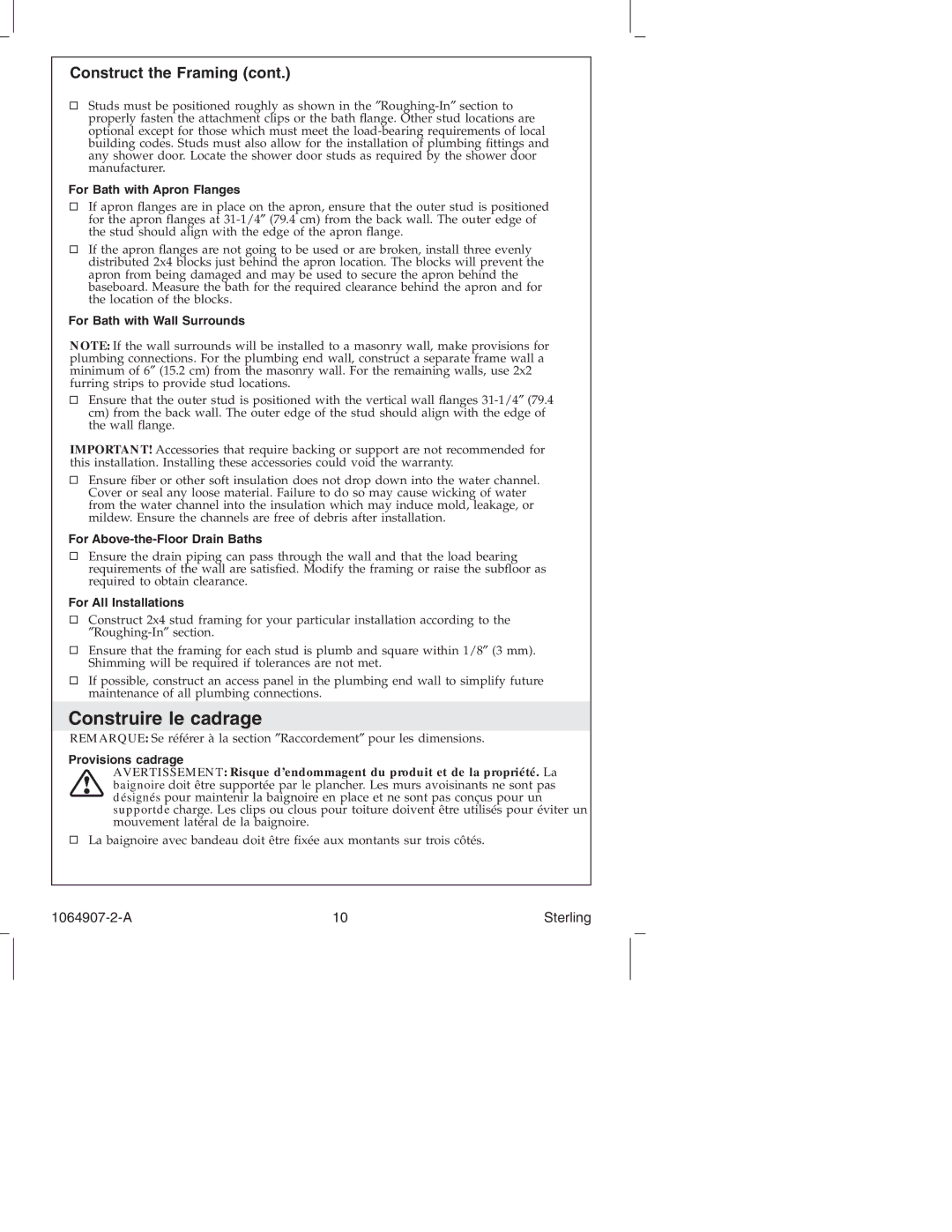6103 Series specifications
The Sterling Plumbing 6103 Series is a remarkable line of bathroom fixtures that combines modern design with practical functionality. Renowned for its durability and aesthetic appeal, this series has set a new standard in the industry for mid-range plumbing products.One of the standout features of the 6103 Series is its high-quality construction. Made with robust materials, the fixtures are engineered to withstand daily use while maintaining their appearance over time. The chrome finish not only enhances the aesthetic appeal with a sleek look but also provides resistance against corrosion and tarnishing. This ensures that your bathroom remains stylish and functional for longer.
The 6103 Series is designed with user-friendliness in mind. The faucets and showerheads are equipped with easy-to-use handles that allow for precise temperature and water flow control. This smart design contributes to a more enjoyable showering and washing experience. Additionally, the installation process is straightforward, making it accessible for both homeowners and professional plumbers alike.
Technologically, the 6103 Series incorporates water-saving innovations that help reduce consumption without sacrificing performance. This is especially appealing for environmentally conscious consumers looking to minimize their water bills. The series often features aerated flow technology, which mixes air with water to create a fuller water stream while reducing overall water use by up to 30%.
The design elements of the Sterling 6103 Series reflect contemporary trends with clean lines and sophisticated profiles, making it a versatile choice for various bathroom styles, from modern to classic. The thoughtful design extends to the ergonomics of each piece, ensuring that they not only look good but feel good to use.
Another characteristic of the 6103 Series is its comprehensive warranty, providing added peace of mind for customers. Sterling stands behind its products, assuring buyers that they are investing in reliable plumbing fixtures.
In summary, the Sterling Plumbing 6103 Series is a blend of durability, eco-friendliness, and contemporary design. Its user-focused features, coupled with advanced technologies, make it an exceptional choice for anyone looking to upgrade their bathroom fixtures without breaking the bank. Whether it’s for a personal residence or a renovation project, the 6103 Series is sure to elevate the overall functionality and look of any bathroom space.

