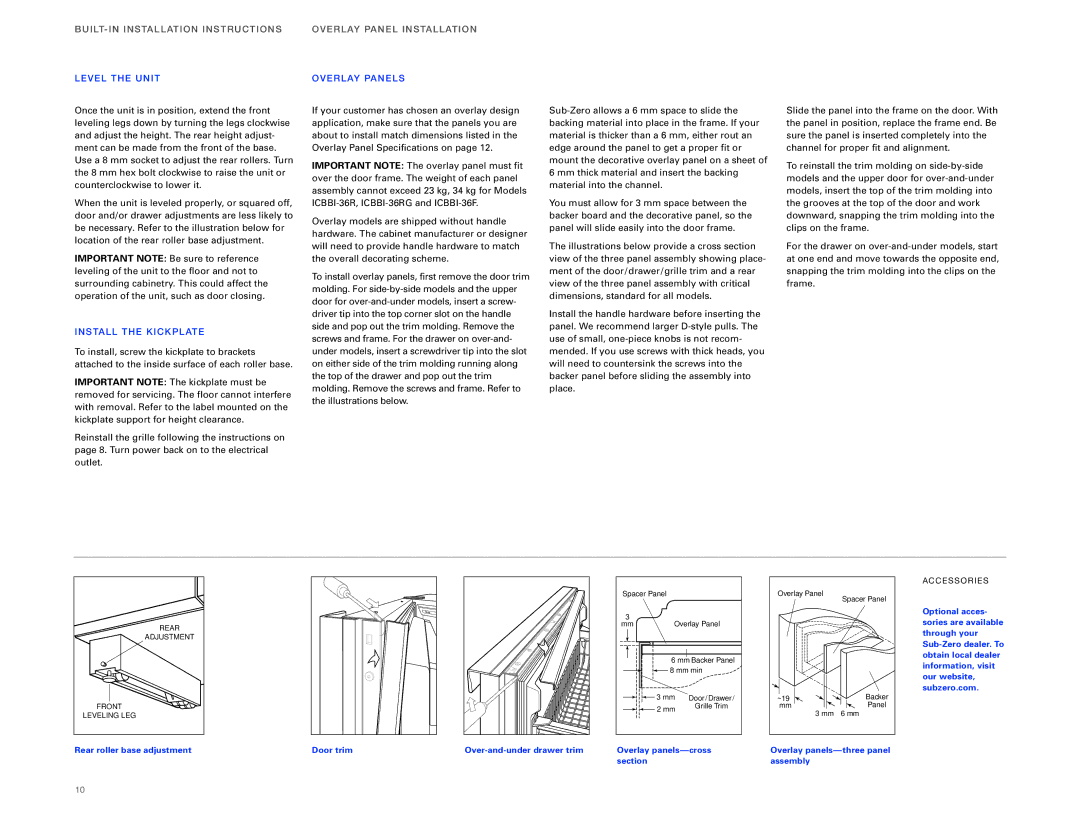ICBBI-36RG, ICBBI-36F, ICBBI-36R specifications
The Sub-Zero ICBBI-36R, ICBBI-36F, and ICBBI-36RG are premium built-in refrigerators designed to combine cutting-edge technology with sophisticated aesthetics, making them a perfect addition to any modern kitchen. These models stand out for their impressive capacity, advanced features, and customizable design, ensuring they meet the needs of discerning homeowners and culinary enthusiasts alike.One of the main features of these refrigerators is their dual refrigeration system. By maintaining separate cooling environments for the refrigerator and freezer compartments, Sub-Zero ensures optimal freshness and preservation of food. This technology helps to reduce the chances of odor transfer between compartments, allowing fruits, vegetables, and other perishables to maintain their flavor and nutritional value for longer periods.
The ICBBI-36R model is designed specifically for refrigeration, while the ICBBI-36F focuses on freezing, and the ICBBI-36RG seamlessly combines both. Each unit provides ample storage space, enhancing functionality without compromising on style. The sleek stainless-steel finish and customizable panels enable integration into any kitchen decor, creating a streamlined appearance that suits high-end designs.
Temperature management is a standout characteristic of these units. Sub-Zero refrigerators are equipped with advanced microprocessor controls that monitor and adjust temperatures to ensure optimal conditions for every type of food. The units also feature air purification systems that filter out contaminants and ethylene gas, which can cause fruits and vegetables to ripen too quickly.
Energy efficiency is another critical consideration in these models. Sub-Zero has incorporated energy-saving technologies that meet stringent efficiency guidelines while still delivering superior cooling performance. These refrigerators use less energy than traditional models, aligning with modern consumers' growing interest in sustainability.
Furthermore, the ICBBI-36 line includes various features designed for convenience, such as adjustable shelving and storage bins, providing ease of organization. The door panel ice maker and water dispenser in the ICBBI-36RG model add an extra layer of convenience for users.
Overall, the Sub-Zero ICBBI-36R, ICBBI-36F, and ICBBI-36RG embody a perfect blend of innovation, style, and functionality. With advanced refrigeration technologies, customizable design, and energy efficiency, these models offer a top-tier solution for preserving food while elevating kitchen aesthetics.

