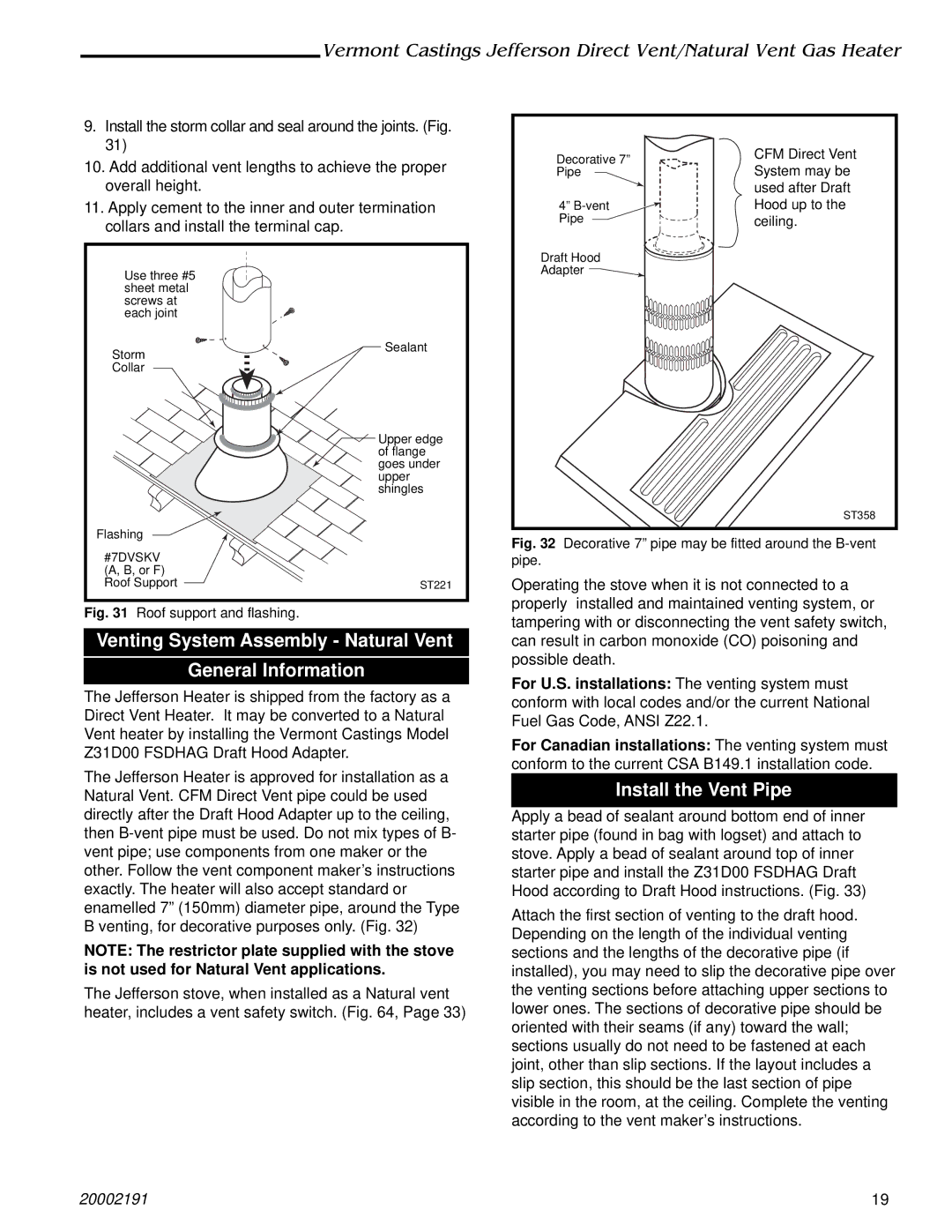2823, 2825, 820, 2827, 2828 specifications
Vermont Casting stoves are renowned for their quality and performance, with models such as the 2823, 2822, 2828, 820, and 2825 exemplifying the brand’s dedication to craftsmanship and innovation. Each model presents unique features and technologies that cater to different heating needs and preferences.The 2823 model is a testament to Vermont Casting's commitment to efficiency and style. It boasts a clean-burning gas system that maximizes heat output while minimizing emissions. Additionally, the model's design emphasizes both aesthetic appeal and functionality, making it a perfect centerpiece for any room. With its user-friendly controls, it allows easy adjustments to heat levels, offering a tailored experience for homeowners.
The 2822 model is known for its compact design, making it an ideal choice for smaller spaces. Despite its size, it does not compromise on performance, delivering a substantial heat output. This model is equipped with a dual-burner system that enhances its heating capabilities, ensuring a consistent and comfortable environment. Furthermore, its built-in safety features provide peace of mind, allowing users to enjoy their heating solution with confidence.
In contrast, the 2828 model offers a higher output, perfect for larger areas. Its innovative heat exchanger technology ensures optimal heat distribution throughout the space, making it a favorite among those with bigger homes. The model’s sleek design and customizable options allow homeowners to choose finishes that complement their existing decor, enhancing both the visual and functional aspects of their living areas.
The 820 model stands out with its unique style, offering a combination of traditional and modern aesthetics. This model features a powerful combustion system that maximizes efficiency while reducing fuel consumption. Its large viewing window provides a beautiful fire display, turning any space into a cozy retreat. The 820 is particularly favored among users who appreciate the ambiance of a traditional fireplace with the convenience of modern technology.
Finally, the 2825 model is designed for users seeking maximum customization. Its adjustable heating options and multiple finish choices allow homeowners to create a truly personalized experience. The advanced technology incorporated into the 2825 ensures enhanced performance, making it one of the most sought-after models in the Vermont Casting lineup.
In summary, the Vermont Casting 2823, 2822, 2828, 820, and 2825 models each have their unique features that cater to different heating needs. With advanced combustion technologies, customizable designs, and a commitment to efficiency, these stoves highlight Vermont Casting's reputation for quality and innovation in home heating solutions.

