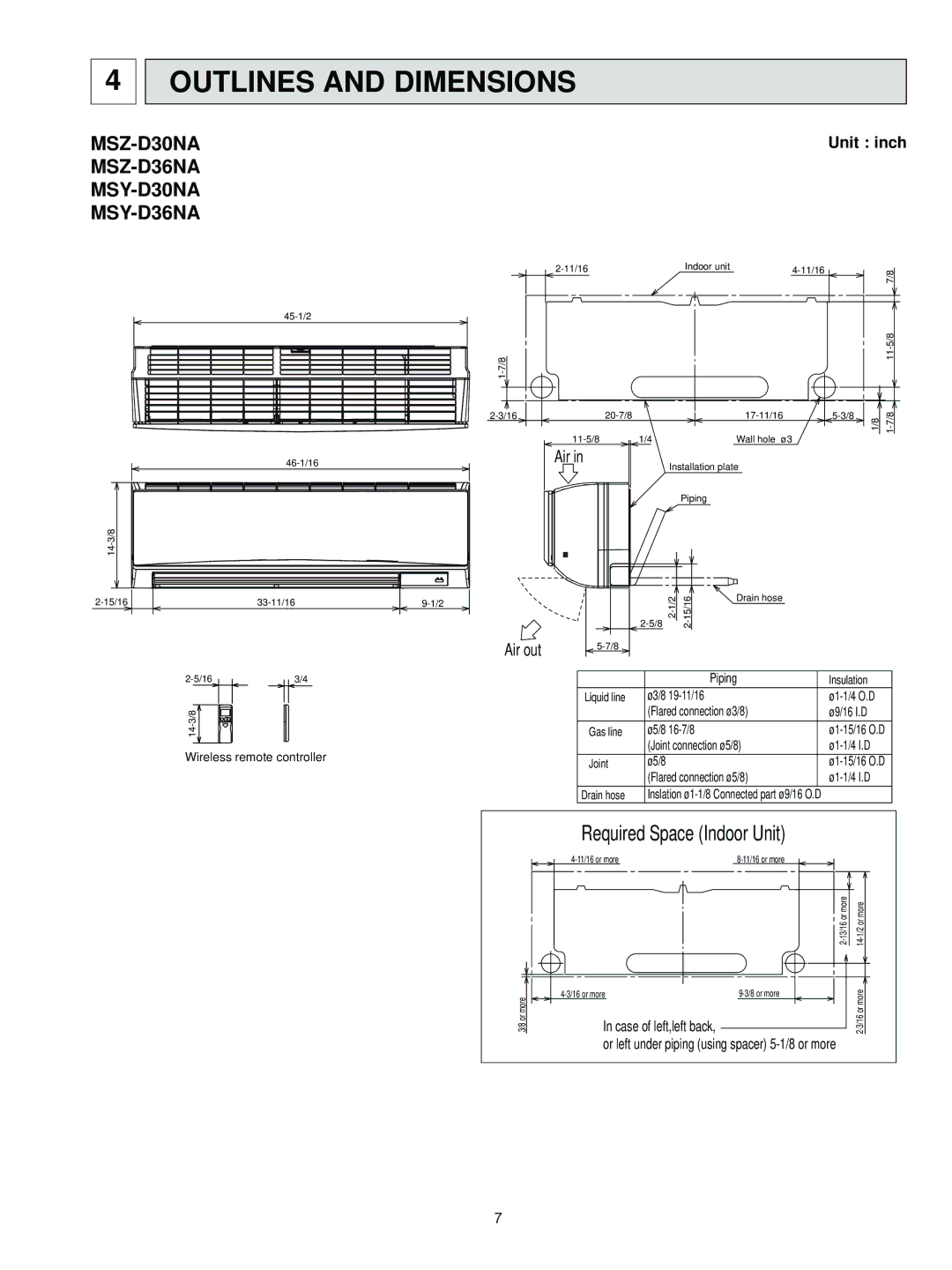
4 
 OUTLINES AND DIMENSIONS
OUTLINES AND DIMENSIONS
Unit : inch | |
|
|
|
|
|
|
|
| Indoor unit | ||
|
|
|
| |
|
|
|
| |
| ||||
| 1/4 | Wall hole ø3 |
| |
Air in |
| Installation plate |
| |
|
|
|
|
Piping
1/8
Air out
Wireless remote controller
| Drain hose | ||
| |||
|
|
|
| Piping | Insulation |
Liquid line | ø3/8 | |
| (Flared connection ø3/8) | ø9/16 I.D |
Gas line | ø5/8 | |
| (Joint connection ø5/8) | |
Joint | ø5/8 | |
| (Flared connection ø5/8) | |
Drain hose | Inslation |
|
3/8 or more
Required Space (Indoor Unit)
| |
In case of left,left back, |
or left under piping (using spacer)
7
