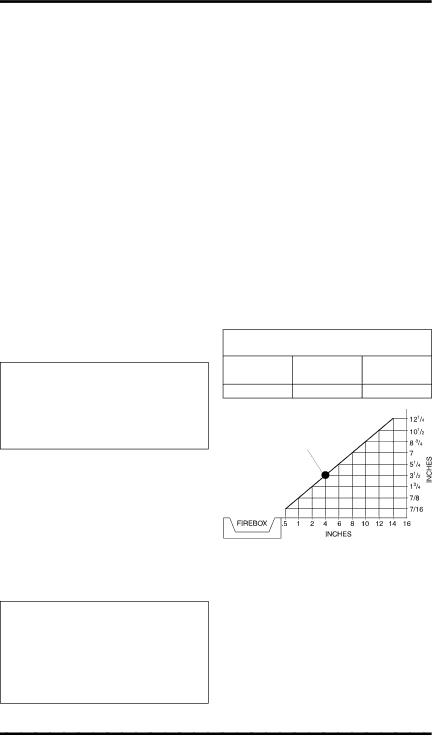
INSTALLATION
Continued
INSTALLATION ITEMS
Before installing fireplace, make sure you have the items listed below.
•external regulator (supplied by installer, for propane/LP units only)
•piping (check local codes)
•sealant (resistant to propane/LP gas)
•equipment shutoff valve *
•test gauge connection*
•ground joint union
•sediment trap
•tee joint
•pipe wrench
*A CSA
Note: If desired, purchase a
Fireplace Clearances
![]() WARNING: Maintain the minimum clearances shown in Figure 6. If you can, provide greater clearances from floor, ceiling and joining wall.
WARNING: Maintain the minimum clearances shown in Figure 6. If you can, provide greater clearances from floor, ceiling and joining wall.
If your fireplace is to be used with an optional mantel, the installation instructions included with your mantel shows an CSA approved method of attaching the fireplace/mantel system to a wall. IMPORTANT: Only use optional cabinet or corner mantels specified in this manual. Purchase the optional mantel from your dealer (see Acces- sories, page 40).
If your fireplace is to be recessed into the wall, see
![]() CAUTION: If you install the fireplace in a home garage
CAUTION: If you install the fireplace in a home garage
•fireplace pilot and burner must be at least 18" above floor.
•locate fireplace where moving vehicle will not hit it.
For convenience and efficiency, install fireplace
•where there is easy access for operation, inspec- tion and service
•in coldest part of room
An optional blower kit is available from your dealer. See Accessories, page 40. If planning to use blower, follow instructions provided with blower for power source.
Minimum Clearances For Side Combustible Material, Side Wall and
Ceiling
A. Clearances from the side of the fireplace cabinet to any combustible material and wall should follow diagram in Figure 6.
Example: The face of a mantel, bookshelf, etc. is made of combustible material and protrudes 3 1/2" from the wall. This combus- tible material must be 4" from the side of the fireplace opening (see Figure 6).
B. Clearances from the top of the fireplace opening to the ceiling should not be less than 36 inches.
C. For mantel clearances, see Figure 10 on page 12.
MINIMUM CLEARANCE TO
COMBUSTIBLE MATERIALS
Top | Left and | Bottom and | |
Right Sides | Rear | ||
|
36" | 6" | 0" |
| Example |
|
|
| * |
*Minimum 16 inches from Side Wall
Figure 6 - Minimum Clearance for
Combustible to Wall
10 | www.desatech.com |