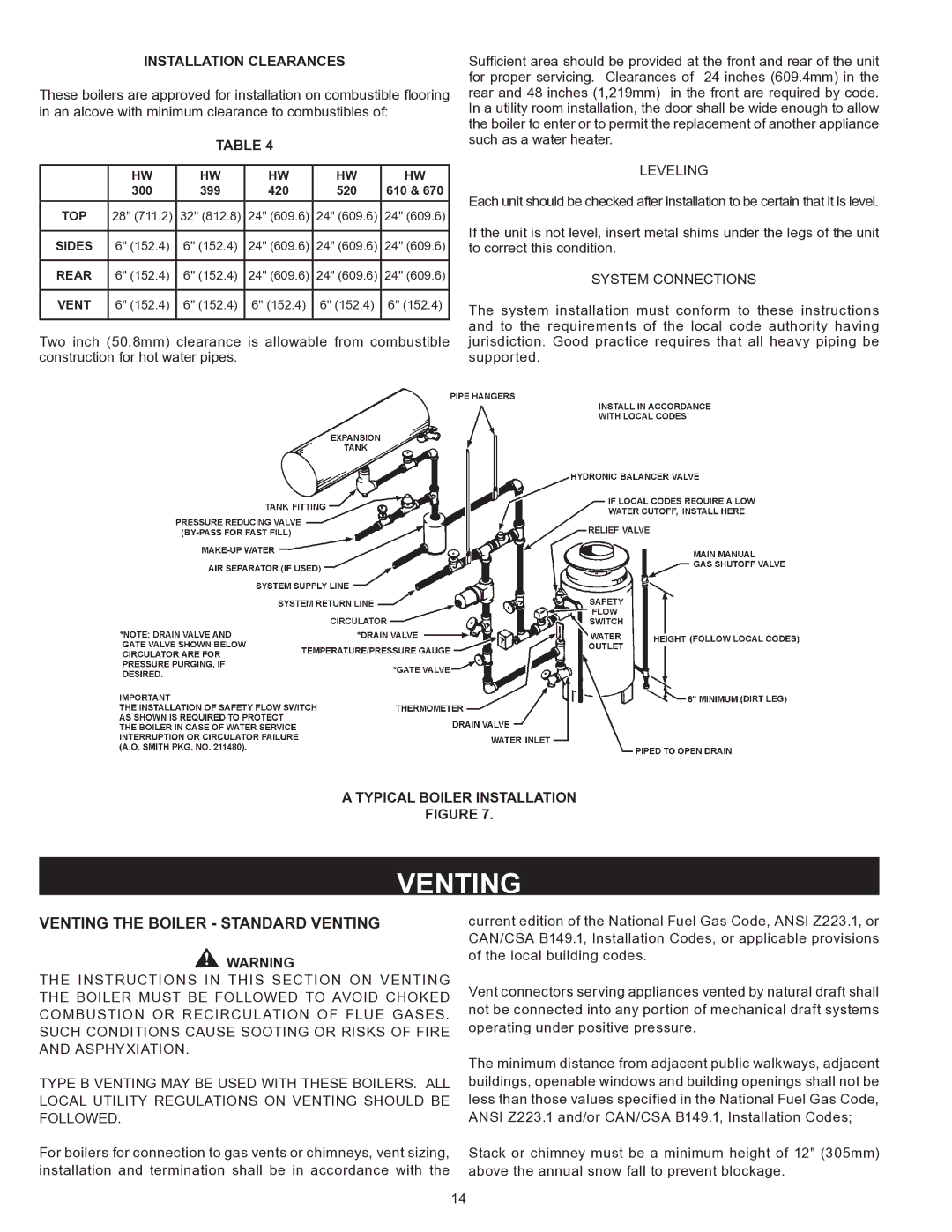
INSTALLATION CLEARANCES
These boilers are approved for installation on combustible flooring in an alcove with minimum clearance to combustibles of:
TABLE 4
| HW | HW | HW | HW | HW |
| 300 | 399 | 420 | 520 | 610 & 670 |
TOP | 28" (711.2) | 32" (812.8) | 24" (609.6) | 24" (609.6) | 24" (609.6) |
|
|
|
|
|
|
SIDES | 6" (152.4) | 6" (152.4) | 24" (609.6) | 24" (609.6) | 24" (609.6) |
|
|
|
|
|
|
REAR | 6" (152.4) | 6" (152.4) | 24" (609.6) | 24" (609.6) | 24" (609.6) |
|
|
|
|
|
|
VENT | 6" (152.4) | 6" (152.4) | 6" (152.4) | 6" (152.4) | 6" (152.4) |
|
|
|
|
|
|
Two inch (50.8mm) clearance is allowable from combustible construction for hot water pipes.
Sufficient area should be provided at the front and rear of the unit for proper servicing. Clearances of 24 inches (609.4mm) in the rear and 48 inches (1,219mm) in the front are required by code. In a utility room installation, the door shall be wide enough to allow the boiler to enter or to permit the replacement of another appliance such as a water heater.
LEVELING
Each unit should be checked after installation to be certain that it is level.
If the unit is not level, insert metal shims under the legs of the unit to correct this condition.
SYSTEM CONNECTIONS
The system installation must conform to these instructions and to the requirements of the local code authority having jurisdiction. Good practice requires that all heavy piping be supported.
A TYPICAL BOILER INSTALLATION
FIGURE 7.
VENTING
VENTING THE BOILER - STANDARD VENTING
![]() WARNING
WARNING
THE INSTRUCTIONS IN THIS SECTION ON VENTING THE BOILER MUST BE FOLLOWED TO AVOID CHOKED COMBUSTION OR RECIRCULATION OF FLUE GASES. SUCH CONDITIONS CAUSE SOOTING OR RISKS OF FIRE AND ASPHYXIATION.
TYPE B VENTING MAY BE USED WITH THESE BOILERS. ALL LOCAL UTILITY REGULATIONS ON VENTING SHOULD BE FOLLOWED.
For boilers for connection to gas vents or chimneys, vent sizing, installation and termination shall be in accordance with the
current edition of the National Fuel Gas Code, ANSI Z223.1, or CAN/CSA B149.1, Installation Codes, or applicable provisions of the local building codes.
Vent connectors serving appliances vented by natural draft shall not be connected into any portion of mechanical draft systems operating under positive pressure.
The minimum distance from adjacent public walkways, adjacent buildings, openable windows and building openings shall not be less than those values specified in the National Fuel Gas Code, ANSI Z223.1 and/or CAN/CSA B149.1, Installation Codes;
Stack or chimney must be a minimum height of 12" (305mm) above the annual snow fall to prevent blockage.
14
