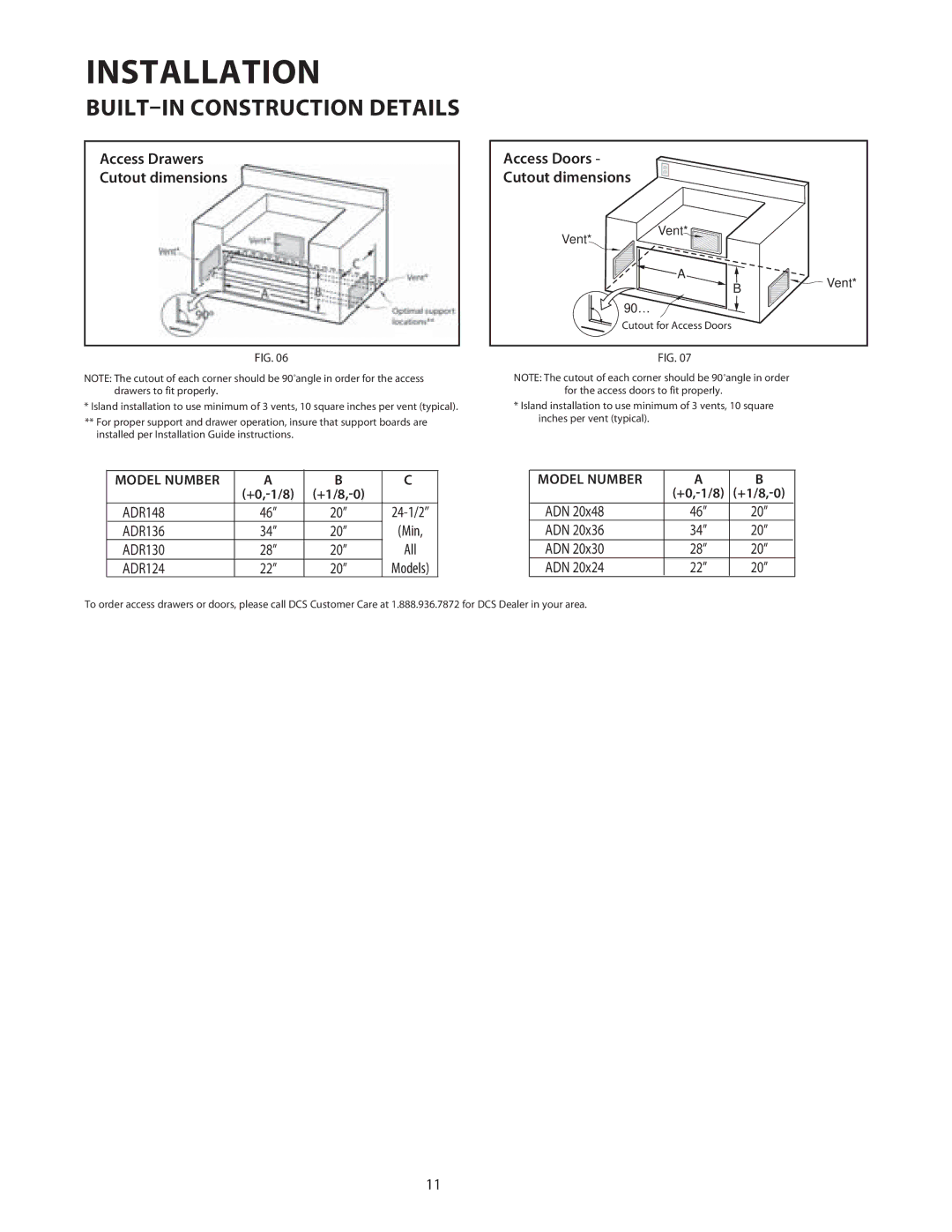
INSTALLATION
BUILT–IN CONSTRUCTION DETAILS
Access Drawers
Cutout dimensions
Access Doors - Cutout dimensions
Vent*
Vent*
FIG. 06
NOTE: The cutout of each corner should be 90ºangle in order for the access drawers to fit properly.
*Island installation to use minimum of 3 vents, 10 square inches per vent (typical).
**For proper support and drawer operation, insure that support boards are installed per Installation Guide instructions.
A |
| Vent* |
| B | |
|
| |
90º |
|
|
Cutout for Access Doors |
|
|
FIG. 07
NOTE: The cutout of each corner should be 90ºangle in order for the access doors to fit properly.
*Island installation to use minimum of 3 vents, 10 square inches per vent (typical).
MODEL NUMBER | A | B | C |
|
| ||
ADR148 | 46” | 20” | |
ADR136 | 34” | 20” | (Min, |
ADR130 | 28” | 20” | All |
ADR124 | 22” | 20” | Models) |
MODEL NUMBER | A | B | |
|
| ||
ADN 20x48 | 46” | 20” | |
ADN 20x36 | 34” | 20” | |
ADN 20x30 | 28” | 20” |
|
ADN 20x24 | 22” | 20” | |
To order access drawers or doors, please call DCS Customer Care at 1.888.936.7872 for DCS Dealer in your area.
11
