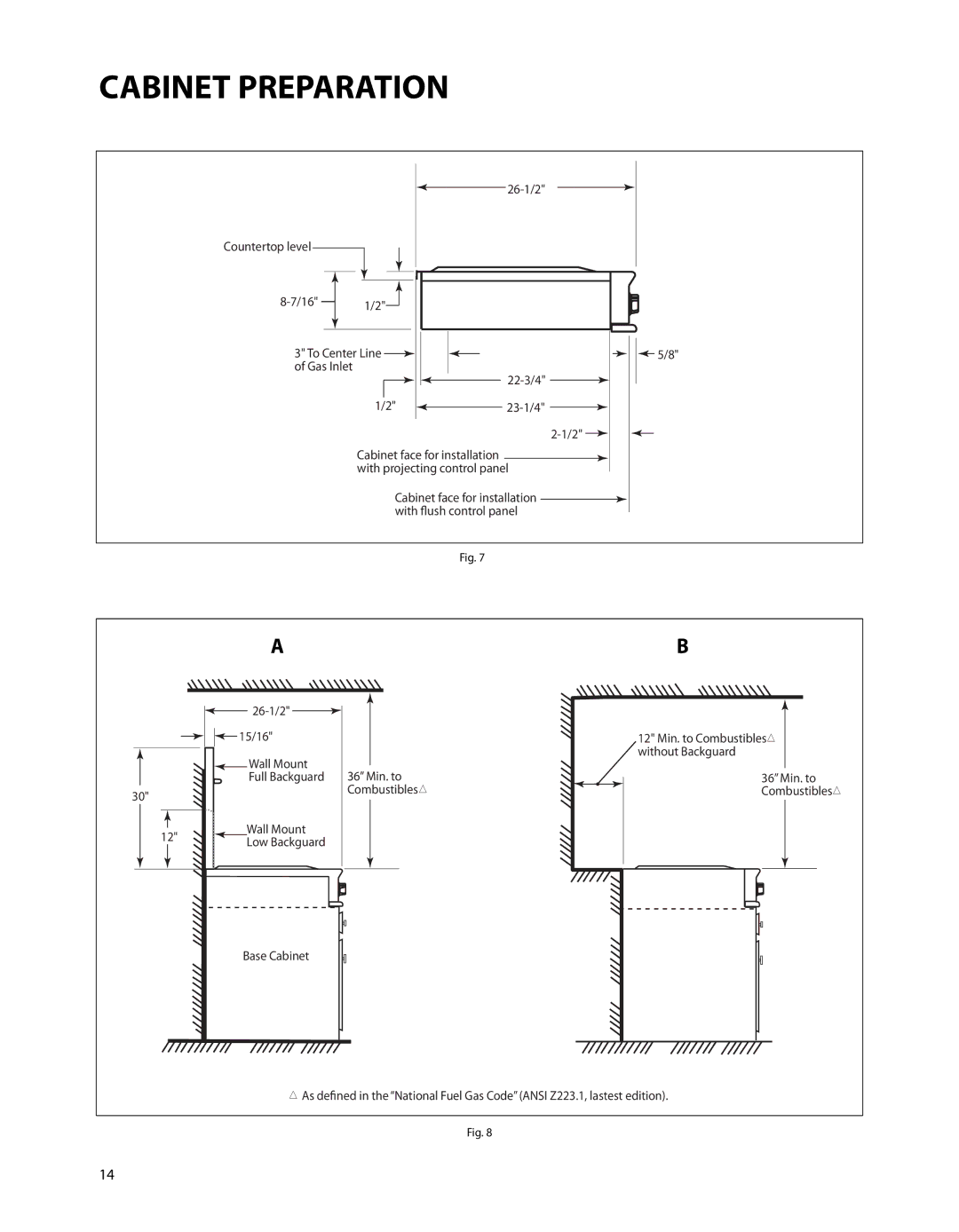
CABINET PREPARATION
Countertop level
1/2" | |
|
3" To Center Line ![]()
of Gas Inlet
1/2"
![]()
![]() 5/8"
5/8"
Cabinet face for installation ![]() with projecting control panel
with projecting control panel
Cabinet face for installation  with flush control panel
with flush control panel
Fig. 7
| A |
| B |
|
| 12" Min. to Combustibles# | |
| 15/16" |
| |
| Wall Mount |
| without Backguard |
| 36” Min. to |
| |
| Full Backguard | 36” Min. to | |
30" |
| Combustibles# | Combustibles# |
12" | Wall Mount |
|
|
Low Backguard |
|
| |
|
|
|
Base Cabinet
#As defined in the “National Fuel Gas Code” (ANSI Z223.1, lastest edition).
Fig. 8
14
