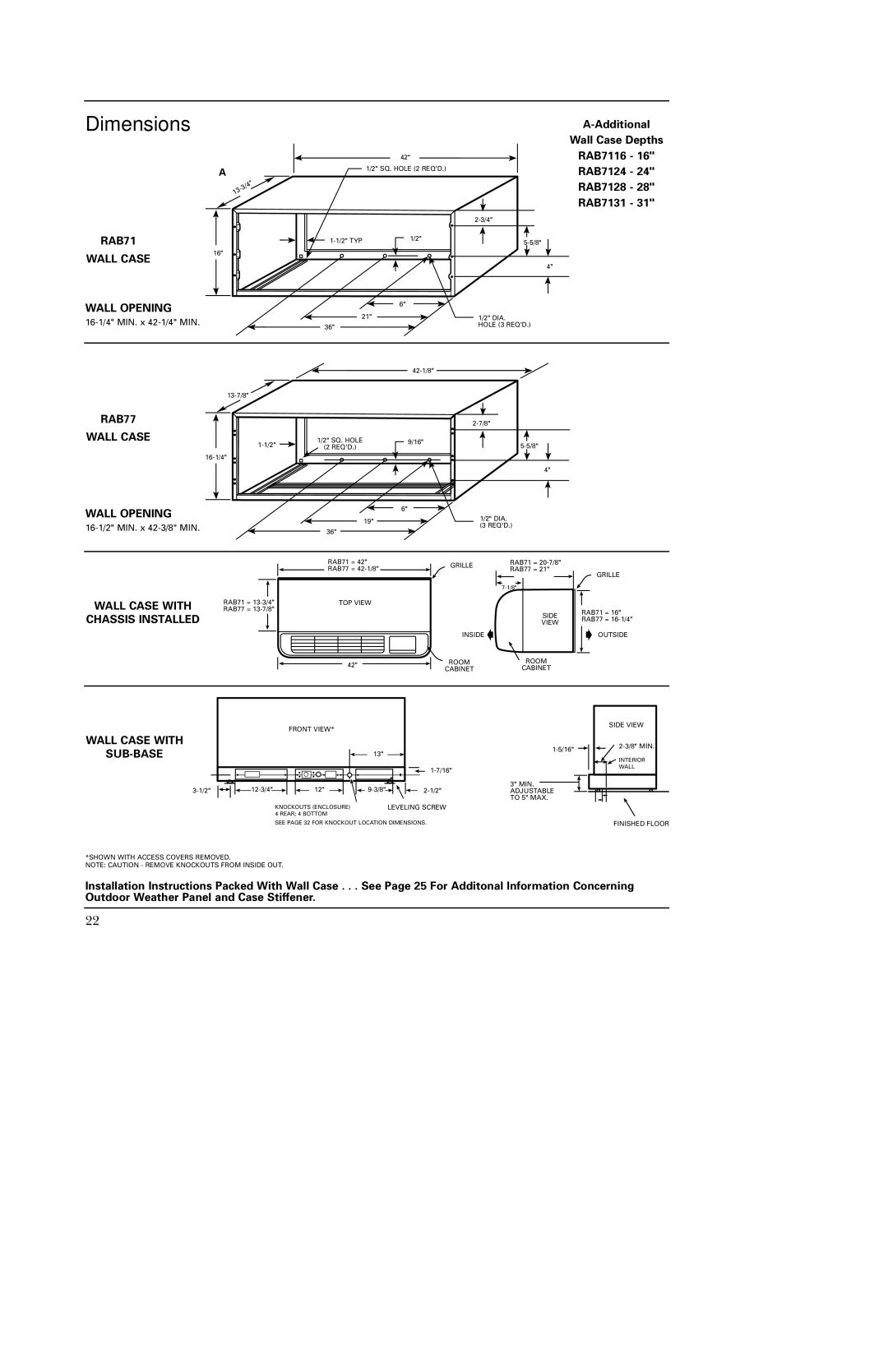5500 specifications
The GE 5500 is a sophisticated gas turbine that represents a benchmark in the realm of power generation technology. Known for its impressive performance and efficiency, the GE 5500 has garnered attention in various industries, particularly in energy production. Designed for combined-cycle applications, this turbine effectively leverages both gas and steam cycles to optimize electricity generation.One of the standout features of the GE 5500 is its advanced aerodynamics, which enhance the efficiency of the combustion process. The turbine employs state-of-the-art combustion technology that allows for high operational flexibility and minimizes emissions, meeting stringent environmental standards. This is particularly important in today’s energy landscape, where sustainability is a crucial focus.
The GE 5500 is equipped with a robust control system that utilizes digital twin technology. This innovative approach allows operators to simulate and analyze the performance of the turbine virtually, leading to improved operational efficiency and reduced downtime. Additionally, this turbine features an integrated health monitoring system that provides real-time data on performance metrics, allowing for predictive maintenance and enhancing overall reliability.
The materials used in the construction of the GE 5500 are engineered to withstand high temperatures and stress levels, ensuring longevity and durability. This includes high-performance alloys that maintain structural integrity even under extreme operating conditions.
Installation and maintenance of the GE 5500 are streamlined through its modular design, which simplifies access to components and reduces service time. This efficiency translates into lower operational costs, making the GE 5500 an economically favorable choice for utilities and independent power producers.
Furthermore, the GE 5500 can be integrated into a variety of power plant configurations, whether for peaking power or baseload operations, which adds to its versatility. Its ability to quickly ramp up production makes it particularly valuable in an energy market characterized by fluctuating demand.
Overall, the GE 5500 gas turbine is a remarkable engineering feat that combines cutting-edge technology with practical design. Its efficiency, reliability, and adaptability position it as a leading choice for power generation needs, meeting the requirements of modern energy systems while contributing to a more sustainable future.

