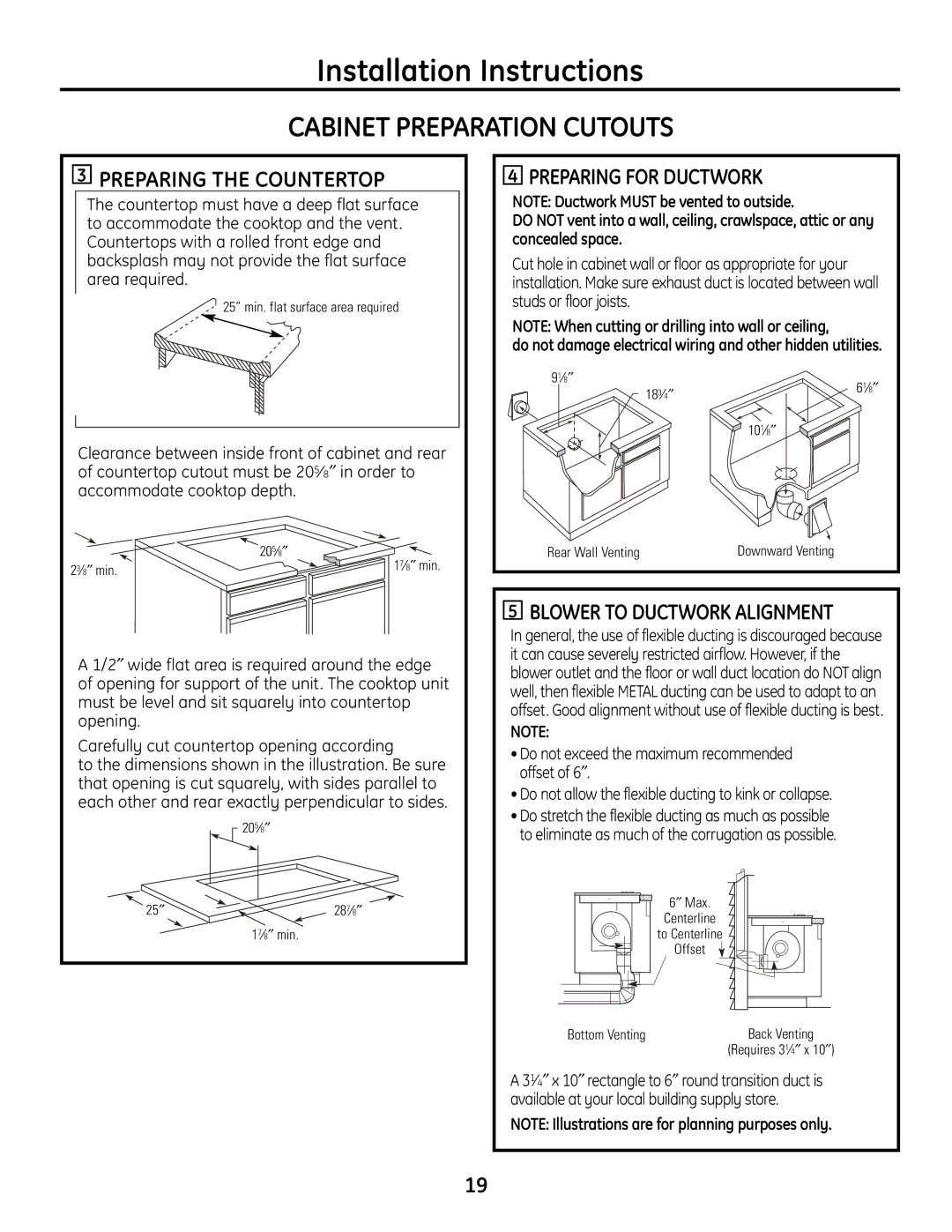
Installation Instructions
CABINET PREPARATION CUTOUTS
3PREPARING THE COUNTERTOP
The countertop must have a deep flat surface to accommodate the cooktop and the vent. Countertops with a rolled front edge and backsplash may not provide the flat surface area required.
25” min. flat surface area required
Clearance between inside front of cabinet and rear of countertop cutout must be 205⁄8″ in order to accommodate cooktop depth.
205⁄8″
3 | min. | 17⁄8″ min. |
2 ⁄8″ |
|
A 1/2″ wide flat area is required around the edge of opening for support of the unit. The cooktop unit must be level and sit squarely into countertop opening.
Carefully cut countertop opening according
to the dimensions shown in the illustration. Be sure that opening is cut squarely, with sides parallel to each other and rear exactly perpendicular to sides.
205⁄8″
25″ | 287⁄8″ |
17⁄8″ min.
4PREPARING FOR DUCTWORK
NOTE: Ductwork MUST be vented to outside.
DO NOT vent into a wall, ceiling, crawlspace, attic or any concealed space.
Cut hole in cabinet wall or floor as appropriate for your installation. Make sure exhaust duct is located between wall studs or floor joists.
NOTE: When cutting or drilling into wall or ceiling,
do not damage electrical wiring and other hidden utilities.
91⁄8″ | 61⁄8″ |
183⁄4″ | |
| 101⁄8″ |
Rear Wall Venting | Downward Venting |
5BLOWER TO DUCTWORK ALIGNMENT
In general, the use of flexible ducting is discouraged because it can cause severely restricted airflow. However, if the blower outlet and the floor or wall duct location do NOT align well, then flexible METAL ducting can be used to adapt to an offset. Good alignment without use of flexible ducting is best.
NOTE:
•Do not exceed the maximum recommended offset of 6″ .
•Do not allow the flexible ducting to kink or collapse.
•Do stretch the flexible ducting as much as possible to eliminate as much of the corrugation as possible.
6″ Max.
Centerline
to Centerline
Offset
Bottom Venting | Back Venting |
| (Requires 31⁄4″ x 10″ ) |
A 31⁄4″ x 10″ rectangle to 6″ round transition duct is available at your local building supply store.
NOTE: Illustrations are for planning purposes only.
19
