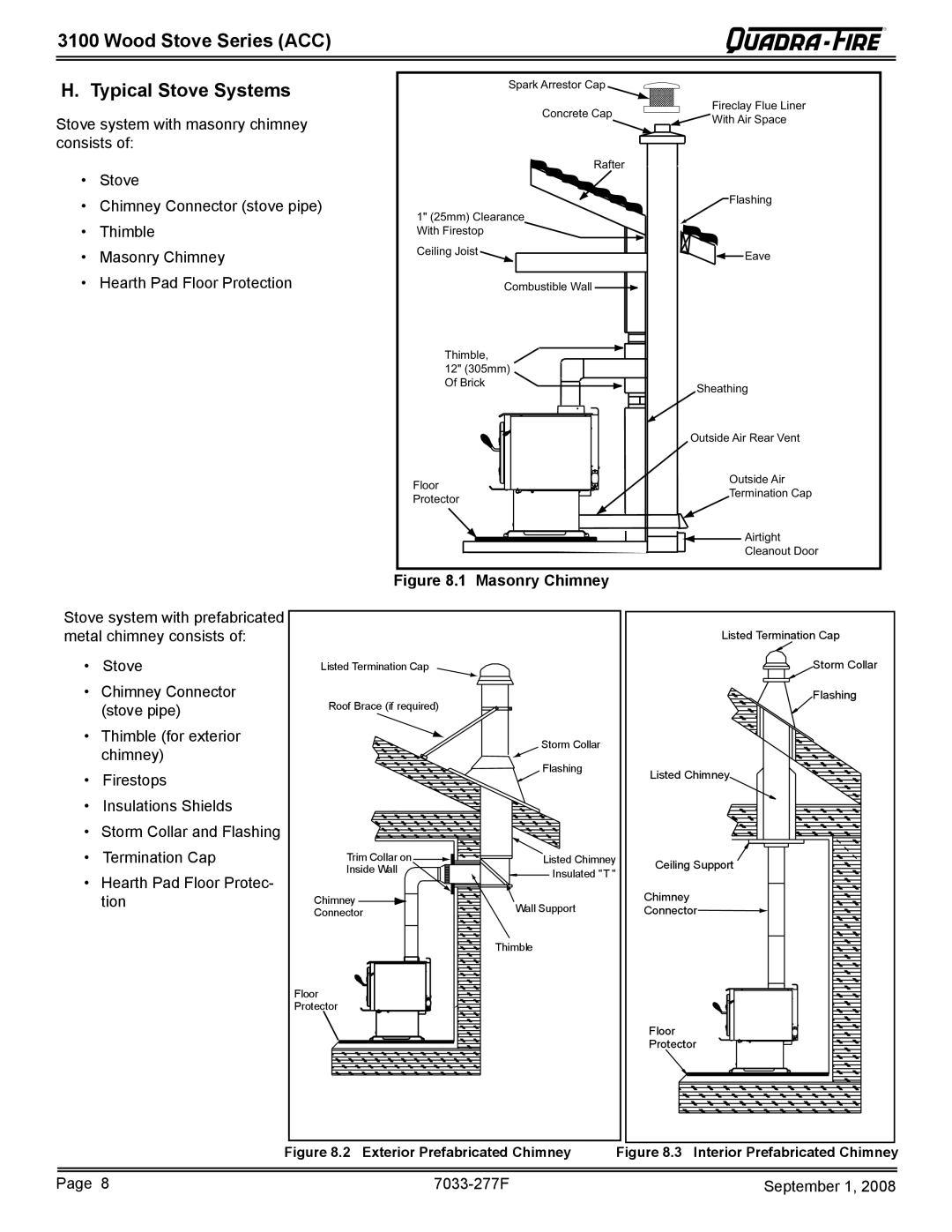
3100 Wood Stove Series (ACC)
R
H. Typical Stove Systems
Stove system with masonry chimney consists of:
•Stove
•Chimney Connector (stove pipe)
•Thimble
•Masonry Chimney
•Hearth Pad Floor Protection
Spark Arrestor Cap
Concrete Cap | Fireclay Flue Liner | |
With Air Space | ||
| ||
Rafter |
| |
| Flashing | |
1" (25mm) Clearance |
| |
With Firestop |
| |
Ceiling Joist | Eave | |
| ||
Combustible Wall |
| |
Thimble, |
| |
12" (305mm) |
| |
Of Brick | Sheathing | |
| ||
| Outside Air Rear Vent | |
Floor | Outside Air | |
Termination Cap | ||
Protector | ||
| ||
| Airtight | |
| Cleanout Door |
Figure 8.1 Masonry Chimney
Stove system with prefabricated metal chimney consists of:
•Stove
•Chimney Connector (stove pipe)
•Thimble (for exterior chimney)
•Firestops
•Insulations Shields
•Storm Collar and Flashing
•Termination Cap
•Hearth Pad Floor Protec- tion
Listed Termination Cap
Roof Brace (if required)
Storm Collar
| Flashing | |
Trim Collar on | Listed Chimney | |
Inside Wall | Insulated "T " | |
| ||
Chimney | Wall Support | |
Connector | ||
| ||
| Thimble | |
Floor |
| |
Protector |
|
Listed Termination Cap
Storm Collar
Flashing |
Listed Chimney |
Ceiling Support |
Chimney |
Connector |
Floor |
Protector |
Figure 8.2 Exterior Prefabricated Chimney | Figure 8.3 Interior Prefabricated Chimney |
|
Page |
| September 1, 2008 |
