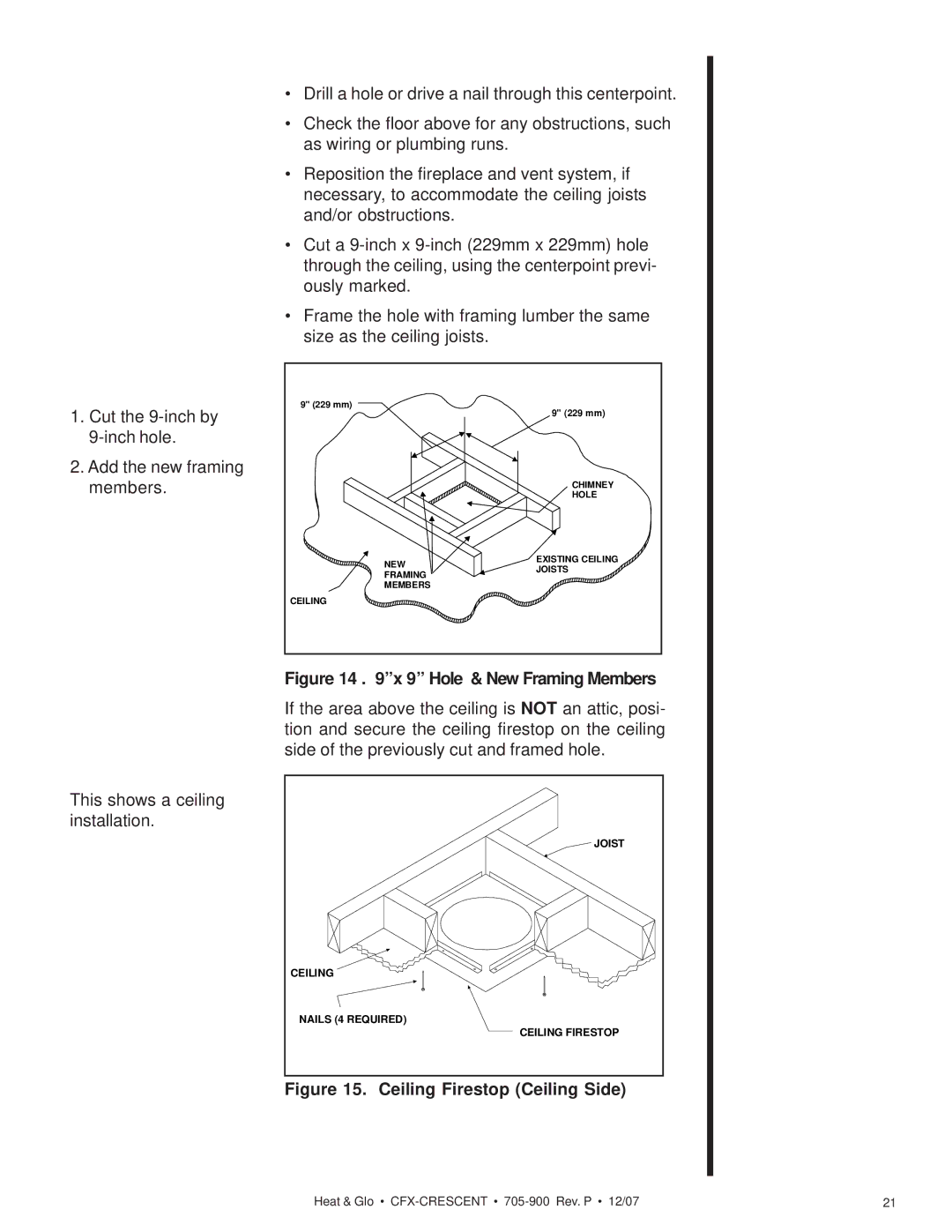
1.Cut the
2.Add the new framing members.
This shows a ceiling installation.
•Drill a hole or drive a nail through this centerpoint.
•Check the floor above for any obstructions, such as wiring or plumbing runs.
•Reposition the fireplace and vent system, if necessary, to accommodate the ceiling joists and/or obstructions.
•Cut a
•Frame the hole with framing lumber the same size as the ceiling joists.
9" (229 mm) | 9" (229 mm) | |
| ||
| CHIMNEY | |
| HOLE | |
NEW | EXISTING CEILING | |
JOISTS | ||
FRAMING | ||
| ||
MEMBERS |
| |
CEILING |
|
Figure 14 . 9”x 9” Hole & New Framing Members
If the area above the ceiling is NOT an attic, posi- tion and secure the ceiling firestop on the ceiling side of the previously cut and framed hole.
JOIST |
CEILING |
NAILS (4 REQUIRED) |
CEILING FIRESTOP |
Figure 15. Ceiling Firestop (Ceiling Side)
Heat & Glo • | 21 |
