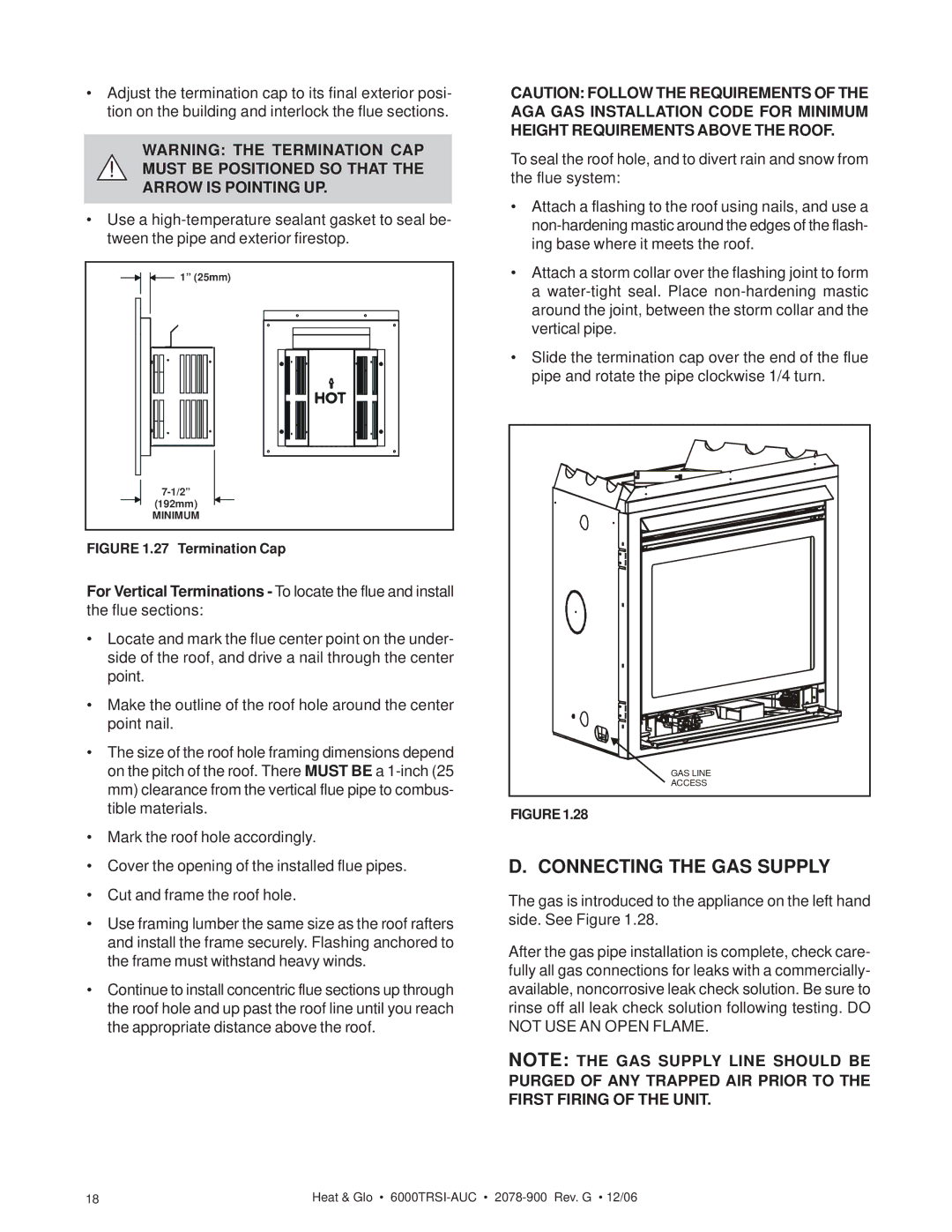
•Adjust the termination cap to its final exterior posi- tion on the building and interlock the flue sections.
WARNING: THE TERMINATION CAP
!MUST BE POSITIONED SO THAT THE ARROW IS POINTING UP.
•Use a
1” (25mm)
(192mm)
MINIMUM
FIGURE 1.27 Termination Cap
For Vertical Terminations - To locate the flue and install the flue sections:
•Locate and mark the flue center point on the under- side of the roof, and drive a nail through the center point.
•Make the outline of the roof hole around the center point nail.
•The size of the roof hole framing dimensions depend on the pitch of the roof. There MUST BE a
•Mark the roof hole accordingly.
•Cover the opening of the installed flue pipes.
•Cut and frame the roof hole.
•Use framing lumber the same size as the roof rafters and install the frame securely. Flashing anchored to the frame must withstand heavy winds.
•Continue to install concentric flue sections up through the roof hole and up past the roof line until you reach the appropriate distance above the roof.
CAUTION: FOLLOW THE REQUIREMENTS OF THE AGA GAS INSTALLATION CODE FOR MINIMUM HEIGHT REQUIREMENTS ABOVE THE ROOF.
To seal the roof hole, and to divert rain and snow from the flue system:
•Attach a flashing to the roof using nails, and use a
•Attach a storm collar over the flashing joint to form a
•Slide the termination cap over the end of the flue pipe and rotate the pipe clockwise 1/4 turn.
GAS LINE |
ACCESS |
FIGURE 1.28
D. CONNECTING THE GAS SUPPLY
The gas is introduced to the appliance on the left hand side. See Figure 1.28.
After the gas pipe installation is complete, check care- fully all gas connections for leaks with a commercially- available, noncorrosive leak check solution. Be sure to rinse off all leak check solution following testing. DO NOT USE AN OPEN FLAME.
NOTE: THE GAS SUPPLY LINE SHOULD BE PURGED OF ANY TRAPPED AIR PRIOR TO THE FIRST FIRING OF THE UNIT.
18 | Heat & Glo • |
