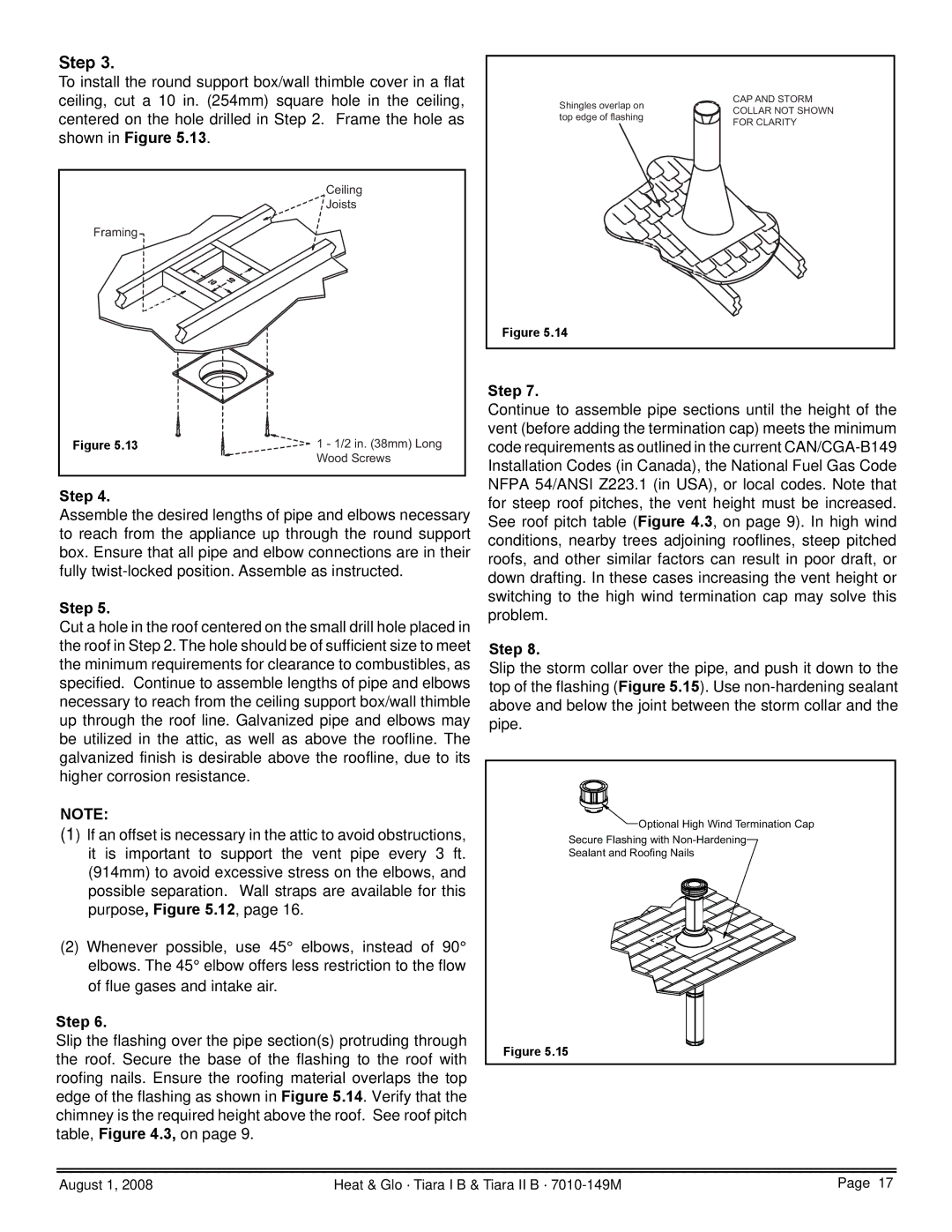TIARAI-CTO, TIARAI-BK-B, TIARA II-B, TIARAI-BR-B, TIARAI-CES specifications
Hearth and Home Technologies offers a range of innovative gas and wood fireplace products, including the TIARA I-B, TIARA I-CTO, TIARA I-CES, TIARA II-B, and TIARA I-BR-B models. Each of these fireplaces combines aesthetic appeal with high functionality, creating a comfortable and stylish heating solution for any space.The TIARA I-B is a versatile gas fireplace that features a contemporary design, perfect for modern homes. It comes with a large viewing area that showcases the beautiful flames while providing efficient heating. The model is equipped with advanced gas burner technology, ensuring a steady and even flame pattern, which enhances both the ambiance and warmth of the room.
The TIARA I-CTO boasts an innovative convection technology option, which allows for even heat distribution throughout the space. This model includes an easy-to-use remote control that enables users to adjust the flame height and heat output from across the room, providing an unparalleled level of convenience. Its sleek design can seamlessly blend into various interiors, making it a stylish choice for homeowners.
For those looking for a more efficient heating solution, the TIARA I-CES model incorporates a ceramic glass panel that enhances the fireplace's efficiency while maintaining an attractive aesthetic. The improved thermal performance allows for reduced fuel consumption and lower heating costs without compromising on warmth or style.
The TIARA II-B enhances the collection with its distinctive design and expanded features. This model comes with various decorative options, including multiple log set styles and media kits, allowing homeowners to customize their fireplace to match their unique taste. Its durable construction ensures longevity and reliability while providing warmth in colder months.
Finally, the TIARA I-BR-B is designed with a traditional aesthetic but incorporates modern technology. It delivers exceptional efficiency with the use of high-quality materials and advanced combustion technology. This fireplace not only provides a classic look but also meets modern energy efficiency standards, making it an eco-friendly choice for responsible heating.
In summary, the TIARA series from Hearth and Home Technologies combines beauty, technology, and efficiency. Each model is designed to suit different preferences and needs, ensuring that homeowners find the perfect fireplace solution. Whether you are after modern design or classic charm, the TIARA fireplaces deliver warmth and style in equal measure.

