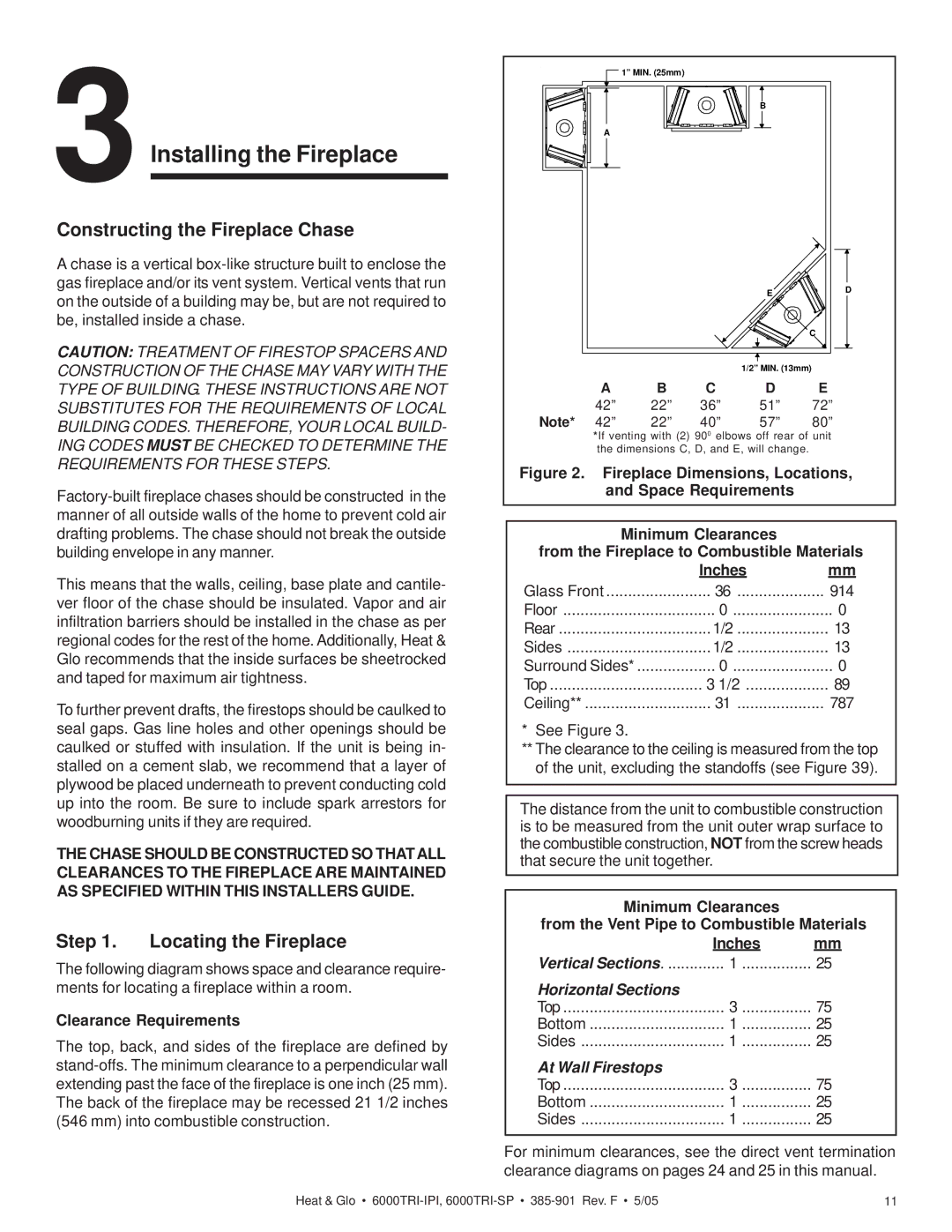
3Installing the Fireplace
Constructing the Fireplace Chase
A chase is a vertical
CAUTION: TREATMENT OF FIRESTOP SPACERS AND CONSTRUCTION OF THE CHASE MAY VARY WITH THE TYPE OF BUILDING. THESE INSTRUCTIONS ARE NOT SUBSTITUTES FOR THE REQUIREMENTS OF LOCAL BUILDING CODES. THEREFORE, YOUR LOCAL BUILD- ING CODES MUST BE CHECKED TO DETERMINE THE REQUIREMENTS FOR THESE STEPS.
This means that the walls, ceiling, base plate and cantile- ver floor of the chase should be insulated. Vapor and air infiltration barriers should be installed in the chase as per regional codes for the rest of the home. Additionally, Heat & Glo recommends that the inside surfaces be sheetrocked and taped for maximum air tightness.
To further prevent drafts, the firestops should be caulked to seal gaps. Gas line holes and other openings should be caulked or stuffed with insulation. If the unit is being in- stalled on a cement slab, we recommend that a layer of plywood be placed underneath to prevent conducting cold up into the room. Be sure to include spark arrestors for woodburning units if they are required.
THE CHASE SHOULD BE CONSTRUCTED SO THATALL CLEARANCES TO THE FIREPLACE ARE MAINTAINED AS SPECIFIED WITHIN THIS INSTALLERS GUIDE.
Step 1. Locating the Fireplace
The following diagram shows space and clearance require- ments for locating a fireplace within a room.
Clearance Requirements
The top, back, and sides of the fireplace are defined by
1” MIN. (25mm)
B
A
ED
C
1/2” MIN. (13mm)
A B C D E
42” 22” 36” 51” 72”
Note* 42” 22” 40” 57” 80”
*If venting with (2) 900 elbows off rear of unit the dimensions C, D, and E, will change.
Figure 2. Fireplace Dimensions, Locations, and Space Requirements
Minimum Clearances
from the Fireplace to Combustible Materials
| Inches | mm |
Glass Front | 36 | 914 |
Floor | 0 | 0 |
Rear | 1/2 | 13 |
Sides | 1/2 | 13 |
Surround Sides* | 0 | 0 |
Top | 3 1/2 | 89 |
Ceiling** | 31 | 787 |
*See Figure 3.
**The clearance to the ceiling is measured from the top of the unit, excluding the standoffs (see Figure 39).
The distance from the unit to combustible construction is to be measured from the unit outer wrap surface to the combustible construction, NOT from the screw heads that secure the unit together.
Minimum Clearances
from the Vent Pipe to Combustible Materials
| Inches | mm |
Vertical Sections | 1 | 25 |
Horizontal Sections |
|
|
Top | 3 | 75 |
Bottom | 1 | 25 |
Sides | 1 | 25 |
At Wall Firestops |
|
|
Top | 3 | 75 |
Bottom | 1 | 25 |
Sides | 1 | 25 |
For minimum clearances, see the direct vent termination clearance diagrams on pages 24 and 25 in this manual.
Heat & Glo • | 11 |
