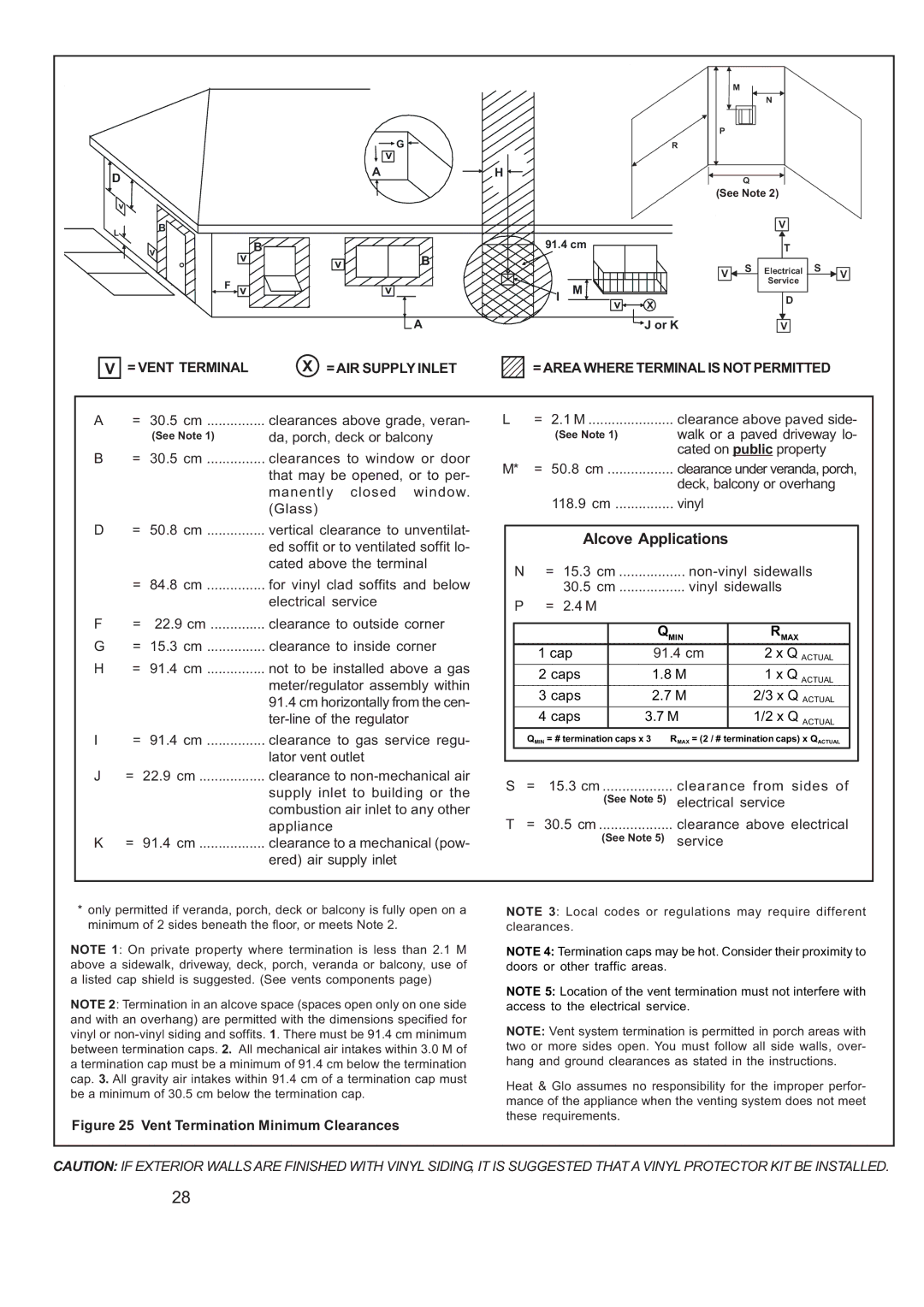6000TRS-CD specifications
The Heat & Glo LifeStyle 6000TRS-CD is an innovative gas fireplace designed to enhance both the ambiance and functionality of any living space. Known for its sleek design and cutting-edge technology, the LifeStyle 6000TRS-CD offers a perfect blend of style and warmth. This fireplace is particularly suitable for modern homes, providing a modern aesthetic while ensuring maximum comfort.One of the standout features of the LifeStyle 6000TRS-CD is its impressive heat output. With a heating capacity of up to 30,000 BTUs, it is capable of efficiently warming large areas, making it an ideal solution for both chilly winter nights and evenings spent with family and friends. The fireplace operates with natural gas or propane, offering flexibility to suit your home's fuel options.
The design of the 6000TRS-CD is particularly noteworthy. It boasts a stunning contemporary look, with clean lines and a large viewing area that allows for an unhindered view of the flames. The fireplace offers the option of multiple front styles and finishes, enabling homeowners to customize the look to match their décor preferences. The low-profile design enhances the overall elegance, creating a focal point in the room without overwhelming the space.
The technology integrated into the LifeStyle 6000TRS-CD further elevates its functionality. Featuring advanced IntelliFire® ignition technology, this fireplace offers reliable, easy-to-use lighting options. The remote control option adds convenience, allowing users to adjust the flame and heat settings without leaving their seat.
In terms of performance, the LifeStyle 6000TRS-CD includes patented burner technology that creates realistic flame patterns and provides even heat distribution. This ensures that the warmth is felt throughout the room rather than just in one area.
Safety is also a top priority, as this fireplace incorporates a variety of features designed to ensure peace of mind. This includes glass safeguards, automatic shutoff systems, and cool-to-the-touch surfaces, making it a great choice for homes with children or pets.
Overall, the Heat & Glo LifeStyle 6000TRS-CD stands out as a premier choice for those looking to enhance their living space with a stylish and efficient gas fireplace. Its combination of aesthetic appeal, advanced technology, and safety features make it a top contender in the market for modern heating solutions.

