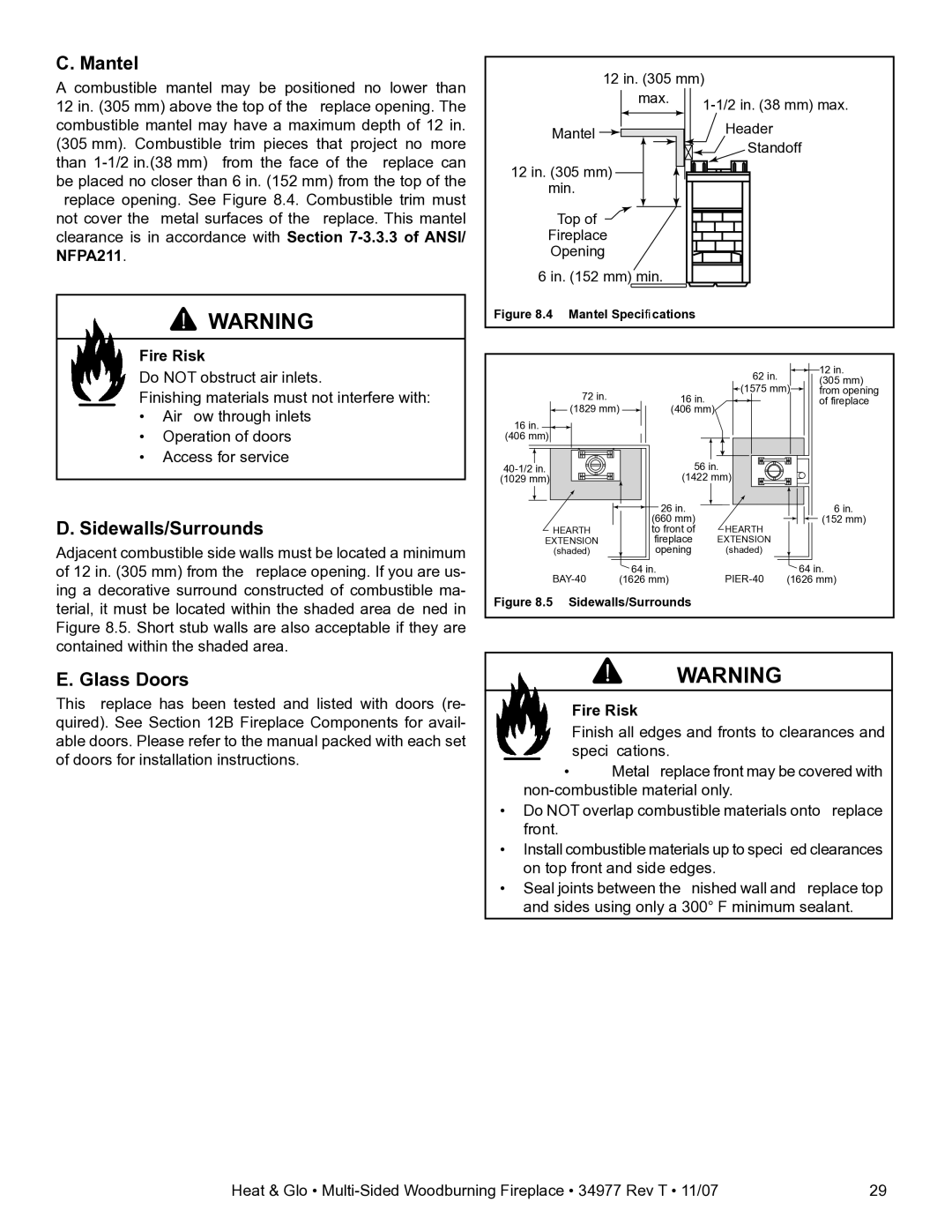BAY-40 specifications
The Heat & Glo LifeStyle BAY-40 is a modern gas fireplace designed to deliver both style and functionality while enhancing the ambiance of any living space. Touted for its sleek design and advanced features, the BAY-40 serves as a centerpiece that combines warmth with contemporary aesthetics.One of the most notable aspects of the LifeStyle BAY-40 is its impressive heat output, ensuring that rooms remain cozy even in the coldest months. With a variety of heat settings, users can easily adjust the temperature to their comfort level. This versatility makes it an ideal option for any home, whether for an expansive living area or a more compact setting.
The BAY-40 is equipped with an innovative IntelliFire technology that promotes ease of use and safety. This advanced ignition system eliminates the need for manual lighting, allowing users to start their fire at the push of a button. Additionally, the remote control feature offers convenience, enabling homeowners to control the fireplace from across the room, adding to the overall comfort factor.
Aesthetically, the LifeStyle BAY-40 is designed with a contemporary look in mind. Its large viewing area provides an unobstructed view of the flames, creating a warm and inviting atmosphere. The unique bay design not only enhances the visual appeal but also allows for a wider flame presentation, adding to the overall warmth of the room.
The fireplace also offers customizable options, such as different interior finishes and decorative media like glass or logs. These choices allow homeowners to tailor the fireplace to match their existing décor, contributing to a cohesive design throughout their home.
Moreover, the BAY-40 incorporates advanced safety features such as an automatic shut-off mechanism that activates in case of malfunction, ensuring peace of mind for users.
In summary, the Heat & Glo LifeStyle BAY-40 is more than just a fireplace; it’s a blend of innovation, design, and efficiency. Whether you are seeking to enhance your living space or provide warmth to your home, the BAY-40 stands out as an exceptional choice that balances modern technology with elegant aesthetics. Its range of features ensures both comfort and safety, making it a prime addition to any home.

