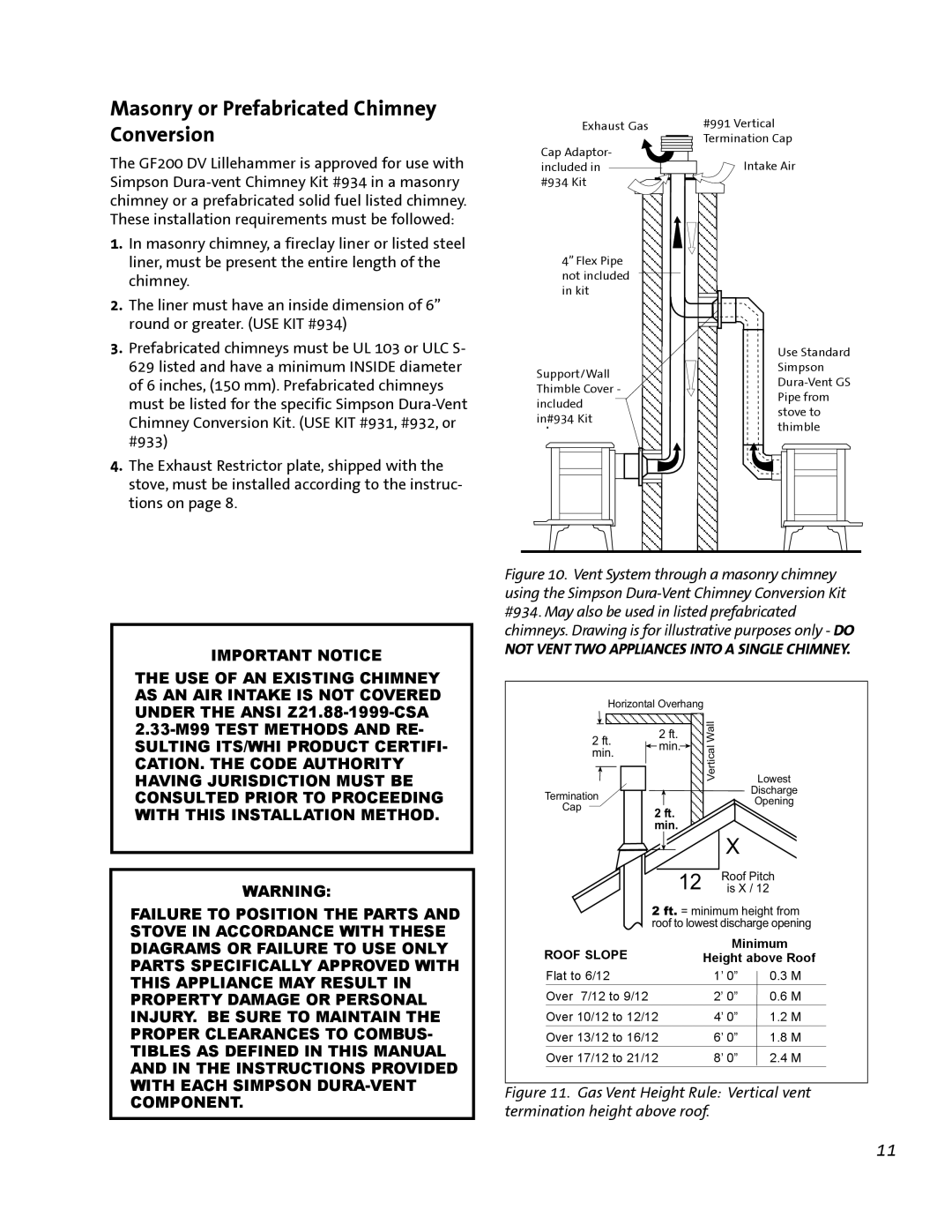
Masonry or Prefabricated Chimney Conversion
The GF200 DV Lillehammer is approved for use with Simpson
1.In masonry chimney, a fireclay liner or listed steel liner, must be present the entire length of the chimney.
2.The liner must have an inside dimension of 6” round or greater. (USE KIT #934)
3.Prefabricated chimneys must be UL 103 or ULC S- 629 listed and have a minimum INSIDE diameter of 6 inches, (150 mm). Prefabricated chimneys must be listed for the specific Simpson
4.The Exhaust Restrictor plate, shipped with the stove, must be installed according to the instruc- tions on page 8.
Exhaust Gas
Cap Adaptor- included in #934 Kit
4” Flex Pipe not included in kit
Support/Wall Thimble Cover - included in#934 Kit
#991 Vertical
Termination Cap
Intake Air
Use Standard Simpson
IMPORTANT NOTICE
THE USE OF AN EXISTING CHIMNEY AS AN AIR INTAKE IS NOT COVERED UNDER THE ANSI
Figure 10. Vent System through a masonry chimney using the Simpson Dura-Vent Chimney Conversion Kit #934. May also be used in listed prefabricated chimneys. Drawing is for illustrative purposes only - DO
NOT VENT TWO APPLIANCES INTO A SINGLE CHIMNEY.
Horizontal Overhang
SULTING ITS/WHI PRODUCT CERTIFI- CATION. THE CODE AUTHORITY HAVING JURISDICTION MUST BE CONSULTED PRIOR TO PROCEEDING WITH THIS INSTALLATION METHOD.
WARNING:
2 ft. min.
Termination
Cap
2 ft. | Wall | |
min. |
| cal |
| ||
|
| |
|
| Verti |
2ft.
min.
12
Lowest
Discharge
Opening
X
Roof Pitch
is X / 12
FAILURE TO POSITION THE PARTS AND STOVE IN ACCORDANCE WITH THESE DIAGRAMS OR FAILURE TO USE ONLY PARTS SPECIFICALLY APPROVED WITH THIS APPLIANCE MAY RESULT IN PROPERTY DAMAGE OR PERSONAL INJURY. BE SURE TO MAINTAIN THE PROPER CLEARANCES TO COMBUS- TIBLES AS DEFINED IN THIS MANUAL AND IN THE INSTRUCTIONS PROVIDED WITH EACH SIMPSON
2 ft. = minimum height from roof to lowest discharge opening
ROOF SLOPE | Minimum | |
Height above Roof | ||
Flat to 6/12 | 1’ 0” | 0.3 M |
Over 7/12 to 9/12 | 2’ 0” | 0.6 M |
Over 10/12 to 12/12 | 4’ 0” | 1.2 M |
Over 13/12 to 16/12 | 6’ 0” | 1.8 M |
Over 17/12 to 21/12 | 8’ 0” | 2.4 M |
Figure 11. Gas Vent Height Rule: Vertical vent termination height above roof.
11
