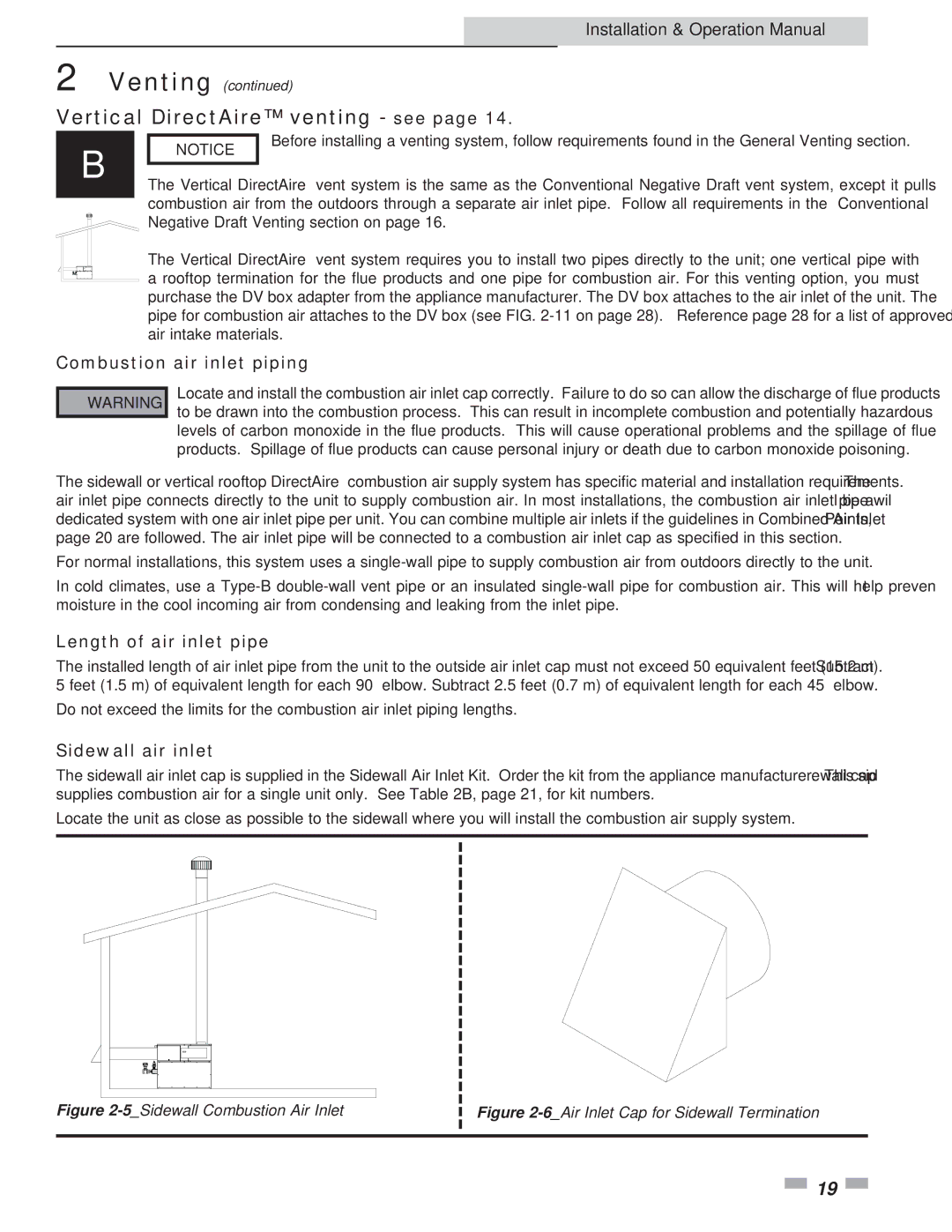2072, 502 specifications
Lochinvar 2072,502 is an innovative and robust water-heating solution tailored for residential and commercial applications. This model represents a significant advancement in energy efficiency and performance, catering to the dynamic heating requirements of modern buildings.One of the standout features of Lochinvar 2072,502 is its advanced thermal efficiency. With an impressive AFUE (Annual Fuel Utilization Efficiency) rating, the unit delivers exceptional heat output while minimizing energy consumption. This not only reduces utility bills for homeowners and businesses but also supports sustainability efforts by decreasing carbon footprints.
The Lochinvar 2072,502 incorporates cutting-edge technologies that set it apart in the market. It is equipped with advanced control systems that allow users to precisely manage heating outputs, ensuring optimal comfort while conserving energy. The user-friendly digital display provides real-time data, allowing for efficient monitoring and control.
Another significant characteristic of the Lochinvar 2072,502 is its robust stainless-steel construction. This feature enhances the unit's durability and longevity, ensuring reliable performance even in challenging conditions. The high-quality materials also contribute to maintaining consistent water temperatures, which is essential for both residential and commercial heating needs.
The Lochinvar 2072,502 operates silently, making it ideal for installations in areas where noise is a concern. Its compact design allows for flexible installation options, fitting seamlessly into various spaces, whether it’s a utility room, basement, or outdoor area.
Furthermore, the unit supports multiple venting options, accommodating different building architectures and layouts. This versatility makes it an ideal choice for new builds and retrofitting existing systems.
Maintenance is streamlined with the Lochinvar 2072,502, as it features a self-diagnostics system that simplifies troubleshooting. Regular service check-ups are made easier with accessible components, allowing technicians to perform maintenance tasks efficiently.
In summary, the Lochinvar 2072,502 stands out for its high efficiency, advanced technology, durability, and flexible installation options. It is an ideal choice for those seeking a reliable and technologically advanced water-heating solution that meets the challenges of contemporary heating demands while promoting energy savings and environmental responsibility.

