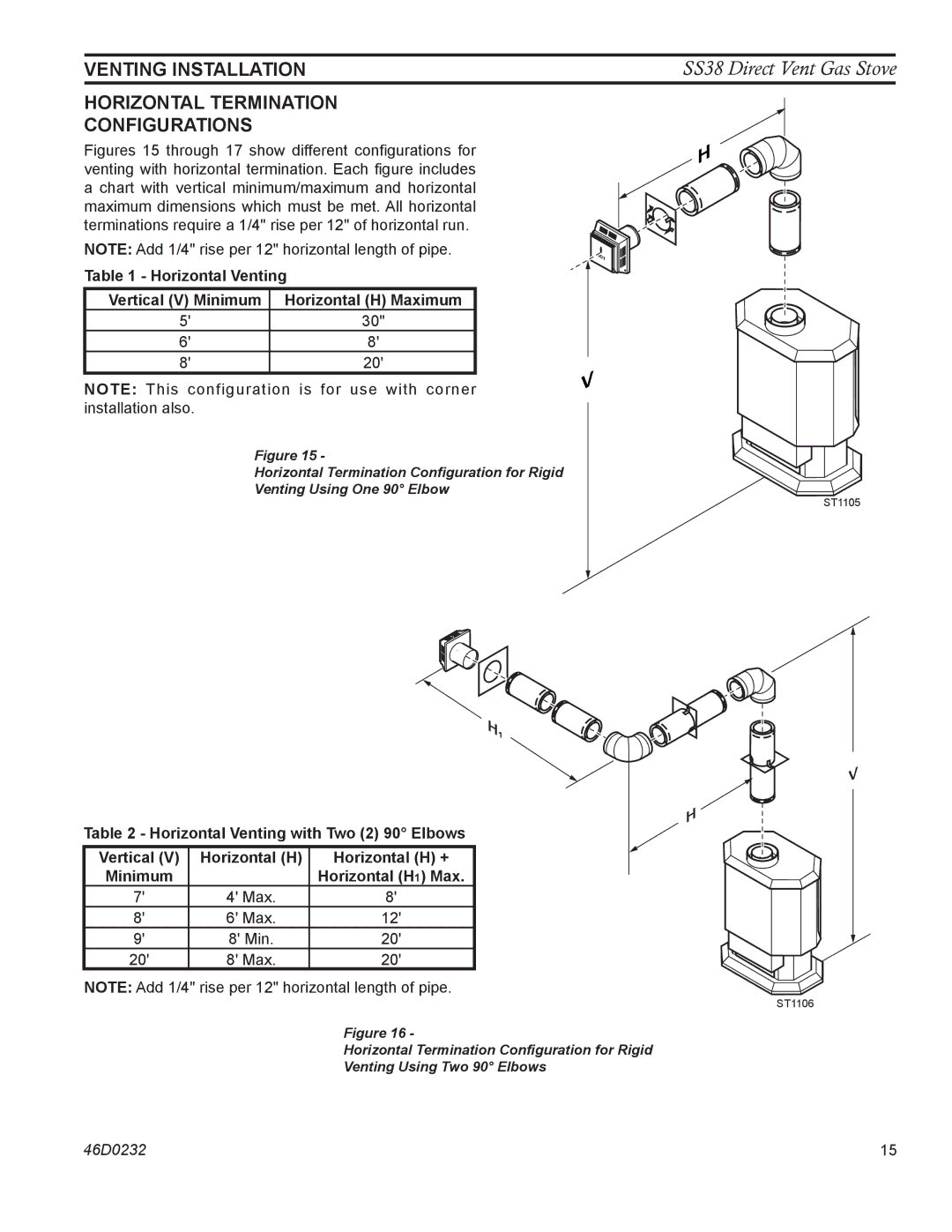
VENTING INSTALLATION | SS38 Direct Vent Gas Stove |
Horizontal termination configurations
Figures 15 through 17 show different configurations for venting with horizontal termination. Each figure includes a chart with vertical minimum/maximum and horizontal maximum dimensions which must be met. All horizontal terminations require a 1/4" rise per 12" of horizontal run.
NOTE: Add 1/4" rise per 12" horizontal length of pipe.
Table 1 - Horizontal Venting
Vertical (V) Minimum | Horizontal (H) Maximum |
5' | 30" |
6' | 8' |
8' | 20' |
NOTE: This configuration is for use with corner installation also.
Figure 15 -
Horizontal Termination Configuration for Rigid
Venting Using One 90° Elbow
HOT
V
H
ST1105
H1
Table 2 - Horizontal Venting with Two (2) 90° Elbows
Vertical (V) | Horizontal (H) | Horizontal (H) + |
Minimum |
| Horizontal (H1) Max. |
7' | 4' Max. | 8' |
8' | 6' Max. | 12' |
9' | 8' Min. | 20' |
20' | 8' Max. | 20' |
NOTE: Add 1/4" rise per 12" horizontal length of pipe.
V
H
ST1106
Figure 16 -
Horizontal Termination Configuration for Rigid Venting Using Two 90° Elbows
46D0232 | 15 |
