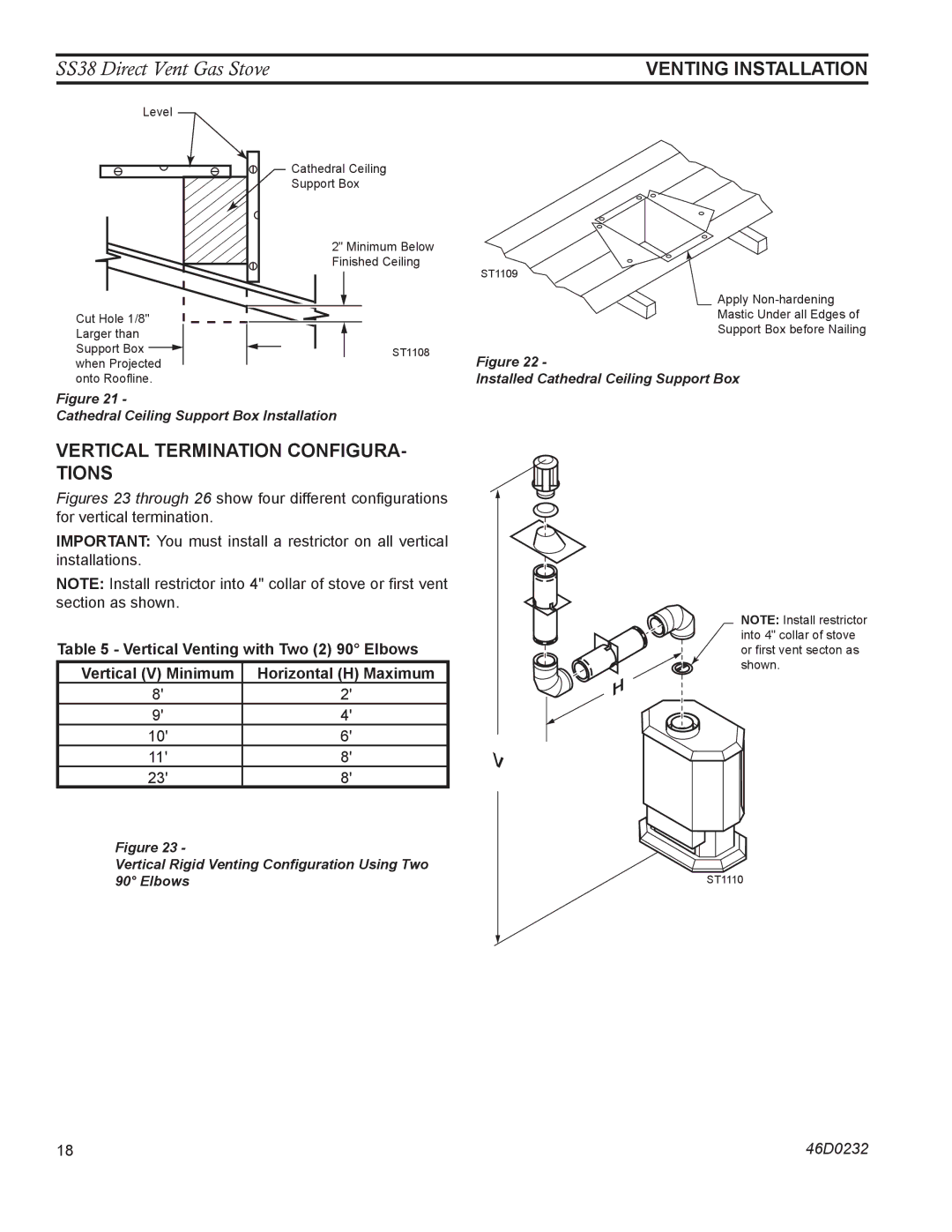
SS38 Direct Vent Gas Stove | VENTING INSTALLATION |
Level
Cut Hole 1/8" Larger than Support Box ![]() when Projected onto Roofline.
when Projected onto Roofline.
Cathedral Ceiling
Support Box
2" Minimum Below Finished Ceiling
ST1108
ST1109
Apply
Mastic Under all Edges of
Support Box before Nailing
Figure 22 -
Installed Cathedral Ceiling Support Box
Figure 21 -
Cathedral Ceiling Support Box Installation
VERTICAL TERMINATION CONFIGURA- TIONS
Figures 23 through 26 show four different configurations for vertical termination.
IMPORTANT: You must install a restrictor on all vertical installations.
NOTE: Install restrictor into 4" collar of stove or first vent section as shown.
Table 5 - Vertical Venting with Two (2) 90° Elbows
Vertical (V) Minimum | Horizontal (H) Maximum |
|
| |
8' | 2' |
|
| |
9' | 4' |
|
| |
10' | 6' |
|
| |
11' | 8' | V | ||
23' | 8' | |||
|
| |||
Figure 23 - |
|
|
| |
|
|
| ||
Vertical Rigid Venting Configuration Using Two |
|
| ||
90° Elbows |
|
|
| |
|
|
|
| |
NOTE: Install restrictor into 4" collar of stove or first vent secton as shown.
H
ST1110
18 | 46D0232 |
