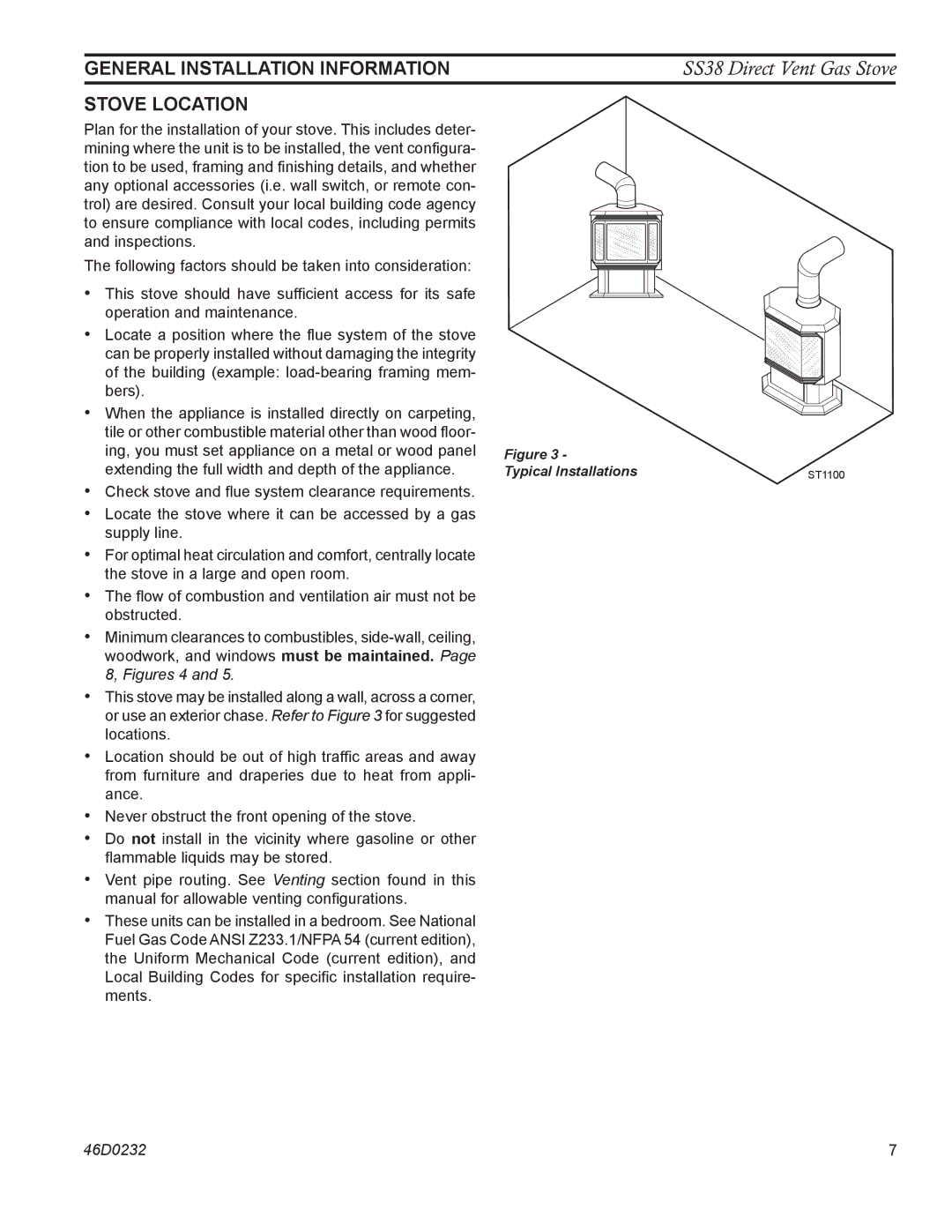
GENERAL INSTALLATION INFORMATION | SS38 Direct Vent Gas Stove |
stove Location
Plan for the installation of your stove. This includes deter- mining where the unit is to be installed, the vent configura- tion to be used, framing and finishing details, and whether any optional accessories (i.e. wall switch, or remote con- trol) are desired. Consult your local building code agency to ensure compliance with local codes, including permits and inspections.
The following factors should be taken into consideration:
•This stove should have sufficient access for its safe operation and maintenance.
•Locate a position where the flue system of the stove can be properly installed without damaging the integrity of the building (example:
•When the appliance is installed directly on carpeting, tile or other combustible material other than wood floor- ing, you must set appliance on a metal or wood panel extending the full width and depth of the appliance.
•Check stove and flue system clearance requirements.
•Locate the stove where it can be accessed by a gas supply line.
•For optimal heat circulation and comfort, centrally locate the stove in a large and open room.
•The flow of combustion and ventilation air must not be obstructed.
•Minimum clearances to combustibles,
•This stove may be installed along a wall, across a corner, or use an exterior chase. Refer to Figure 3 for suggested locations.
•Location should be out of high traffic areas and away from furniture and draperies due to heat from appli- ance.
•Never obstruct the front opening of the stove.
•Do not install in the vicinity where gasoline or other flammable liquids may be stored.
•Vent pipe routing. See Venting section found in this manual for allowable venting configurations.
•These units can be installed in a bedroom. See National Fuel Gas Code ANSI Z233.1/NFPA 54 (current edition), the Uniform Mechanical Code (current edition), and Local Building Codes for specific installation require- ments.
Figure 3 - |
|
Typical Installations | ST1100 |
46D0232
