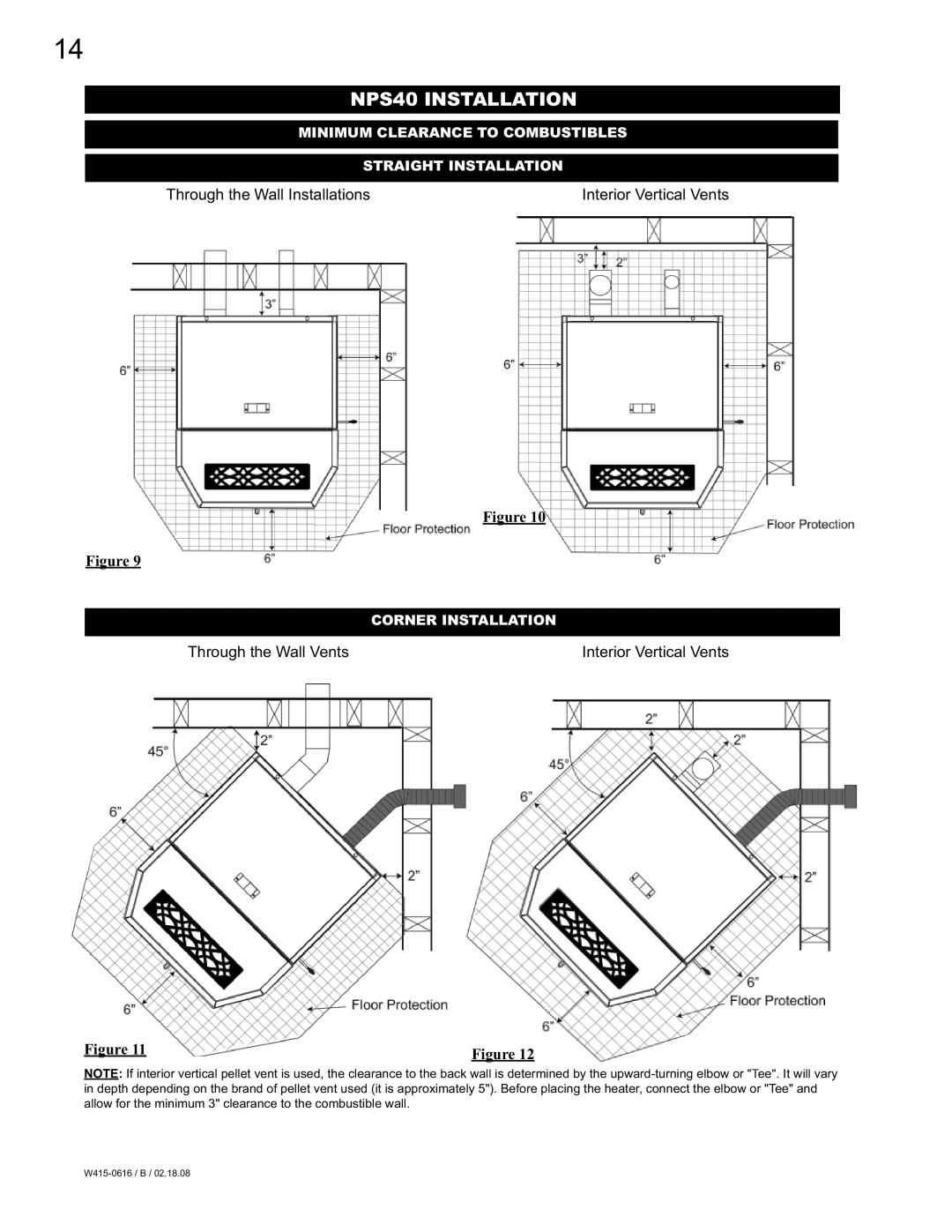
14
NPS40 INSTALLATION
MINIMUM CLEARANCE TO COMBUSTIBLES
STRAIGHT INSTALLATION
Through the Wall Installations | Interior Vertical Vents |
Figure 10
Figure 9
CORNER INSTALLATION
Through the Wall Vents | Interior Vertical Vents |
Figure 11 | Figure 12 |
NOTE: If interior vertical pellet vent is used, the clearance to the back wall is determined by the
