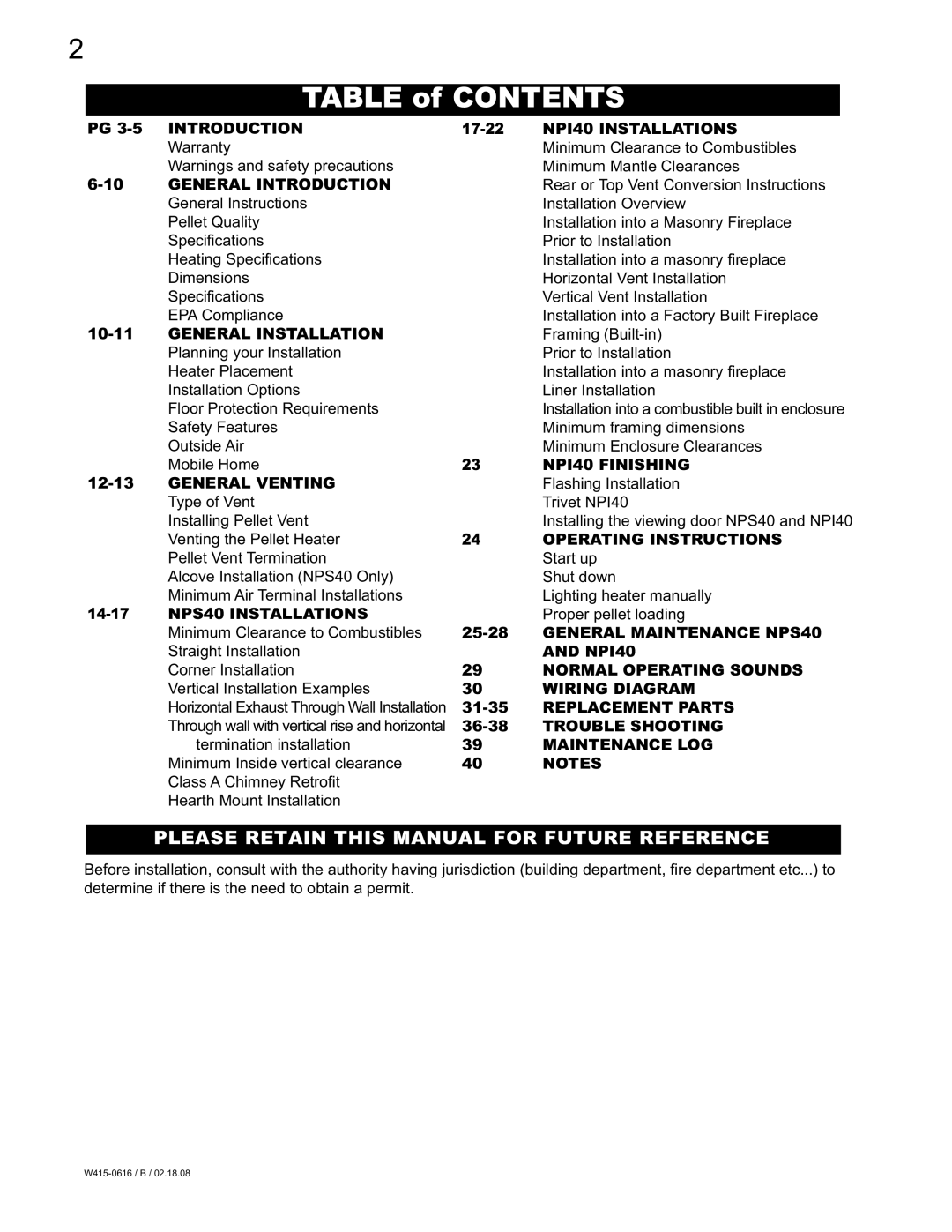
2
TABLE of CONTENTS
PG | INTRODUCTION | NPI40 INSTALLATIONS | |
| Warranty |
| Minimum Clearance to Combustibles |
| Warnings and safety precautions |
| Minimum Mantle Clearances |
GENERAL INTRODUCTION |
| Rear or Top Vent Conversion Instructions | |
| General Instructions |
| Installation Overview |
| Pellet Quality |
| Installation into a Masonry Fireplace |
| Specifi cations |
| Prior to Installation |
| Heating Specifi cations |
| Installation into a masonry fi replace |
| Dimensions |
| Horizontal Vent Installation |
| Specifi cations |
| Vertical Vent Installation |
| EPA Compliance |
| Installation into a Factory Built Fireplace |
GENERAL INSTALLATION |
| Framing | |
| Planning your Installation |
| Prior to Installation |
| Heater Placement |
| Installation into a masonry fi replace |
| Installation Options |
| Liner Installation |
| Floor Protection Requirements |
| Installation into a combustible built in enclosure |
| Safety Features |
| Minimum framing dimensions |
| Outside Air |
| Minimum Enclosure Clearances |
| Mobile Home | 23 | NPI40 FINISHING |
GENERAL VENTING |
| Flashing Installation | |
| Type of Vent |
| Trivet NPI40 |
| Installing Pellet Vent |
| Installing the viewing door NPS40 and NPI40 |
| Venting the Pellet Heater | 24 | OPERATING INSTRUCTIONS |
| Pellet Vent Termination |
| Start up |
| Alcove Installation (NPS40 Only) |
| Shut down |
| Minimum Air Terminal Installations |
| Lighting heater manually |
NPS40 INSTALLATIONS |
| Proper pellet loading | |
| Minimum Clearance to Combustibles | GENERAL MAINTENANCE NPS40 | |
| Straight Installation |
| AND NPI40 |
| Corner Installation | 29 | NORMAL OPERATING SOUNDS |
| Vertical Installation Examples | 30 | WIRING DIAGRAM |
| Horizontal Exhaust Through Wall Installation | REPLACEMENT PARTS | |
| Through wall with vertical rise and horizontal | TROUBLE SHOOTING | |
| termination installation | 39 | MAINTENANCE LOG |
| Minimum Inside vertical clearance | 40 | NOTES |
| Class A Chimney Retrofi t |
|
|
| Hearth Mount Installation |
|
|
PLEASE RETAIN THIS MANUAL FOR FUTURE REFERENCE
Before installation, consult with the authority having jurisdiction (building department, fi re department etc...) to determine if there is the need to obtain a permit.
