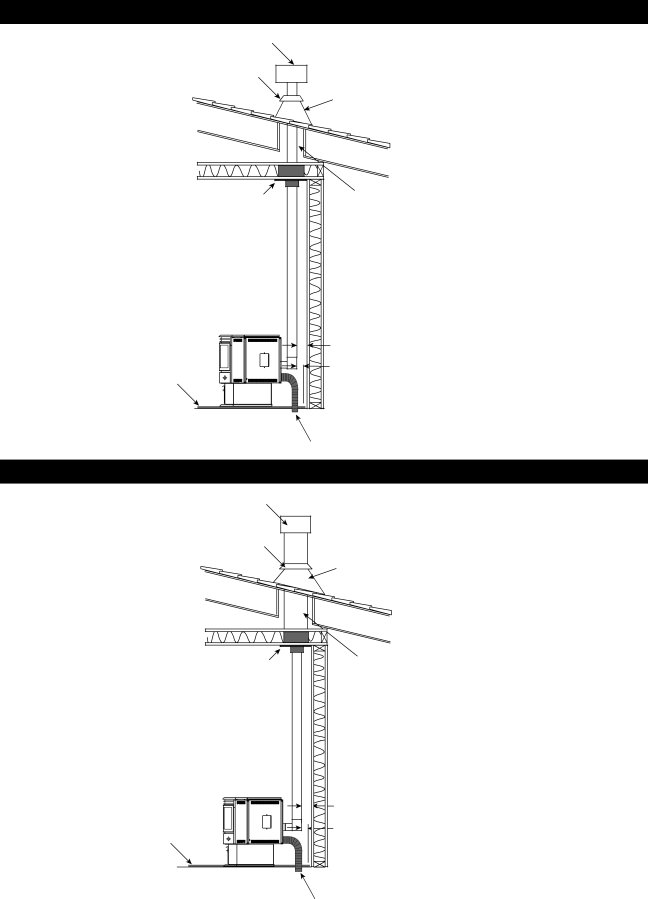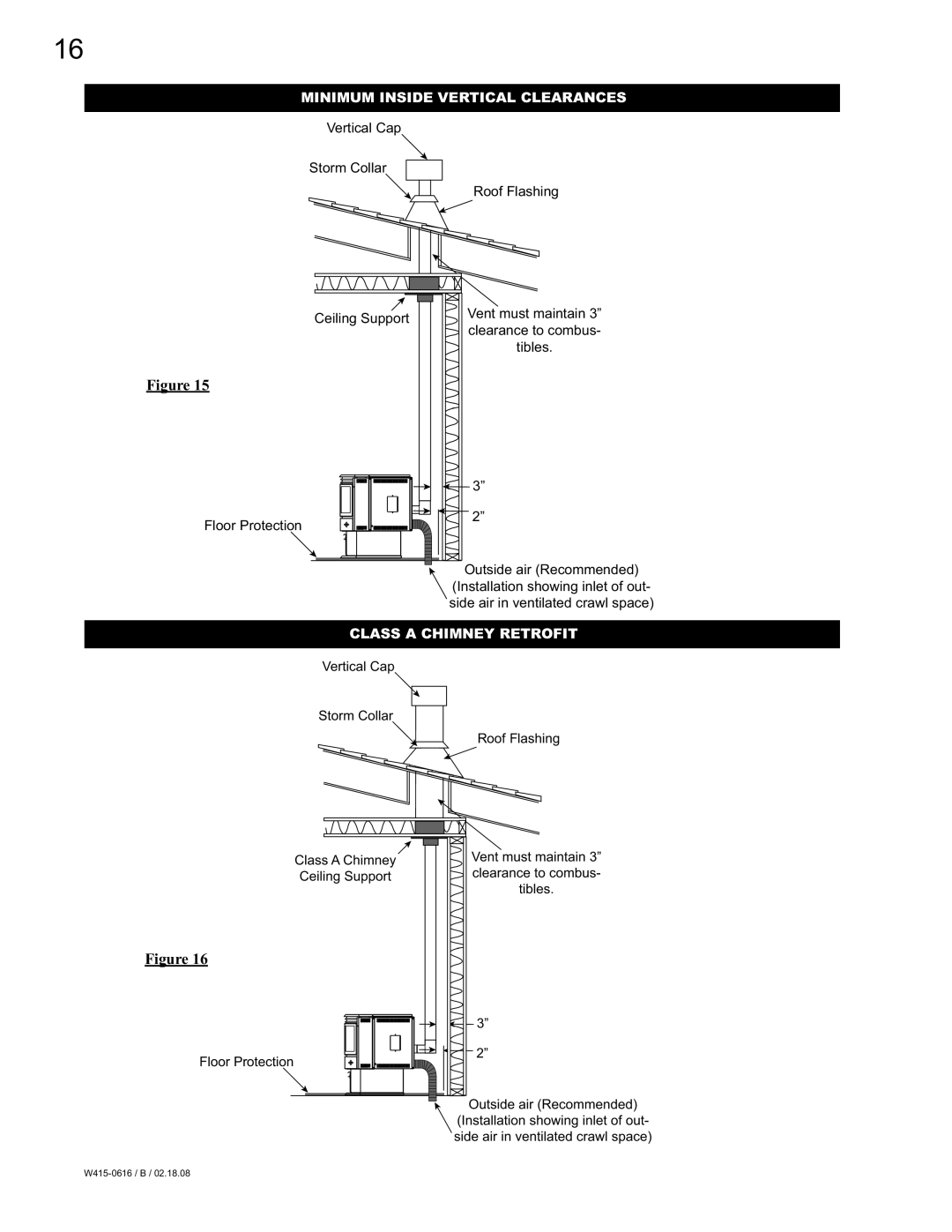
16
MINIMUM INSIDE VERTICAL CLEARANCES
Vertical Cap
Storm Collar
Roof Flashing
Figure 15
Floor Protection
Ceiling Support | Vent must maintain 3” | |
clearance to combus- | ||
| ||
| tibles. | |
| 3” | |
| 2” |
Outside air (Recommended)
(Installation showing inlet of out- side air in ventilated crawl space)
CLASS A CHIMNEY RETROFIT
Vertical Cap
Storm Collar
Roof Flashing
Figure 16
Floor Protection
Class A Chimney | Vent must maintain 3” |
Ceiling Support | clearance to combus- |
| tibles. |
| 3” |
| 2” |
Outside air (Recommended)
(Installation showing inlet of out- side air in ventilated crawl space)
