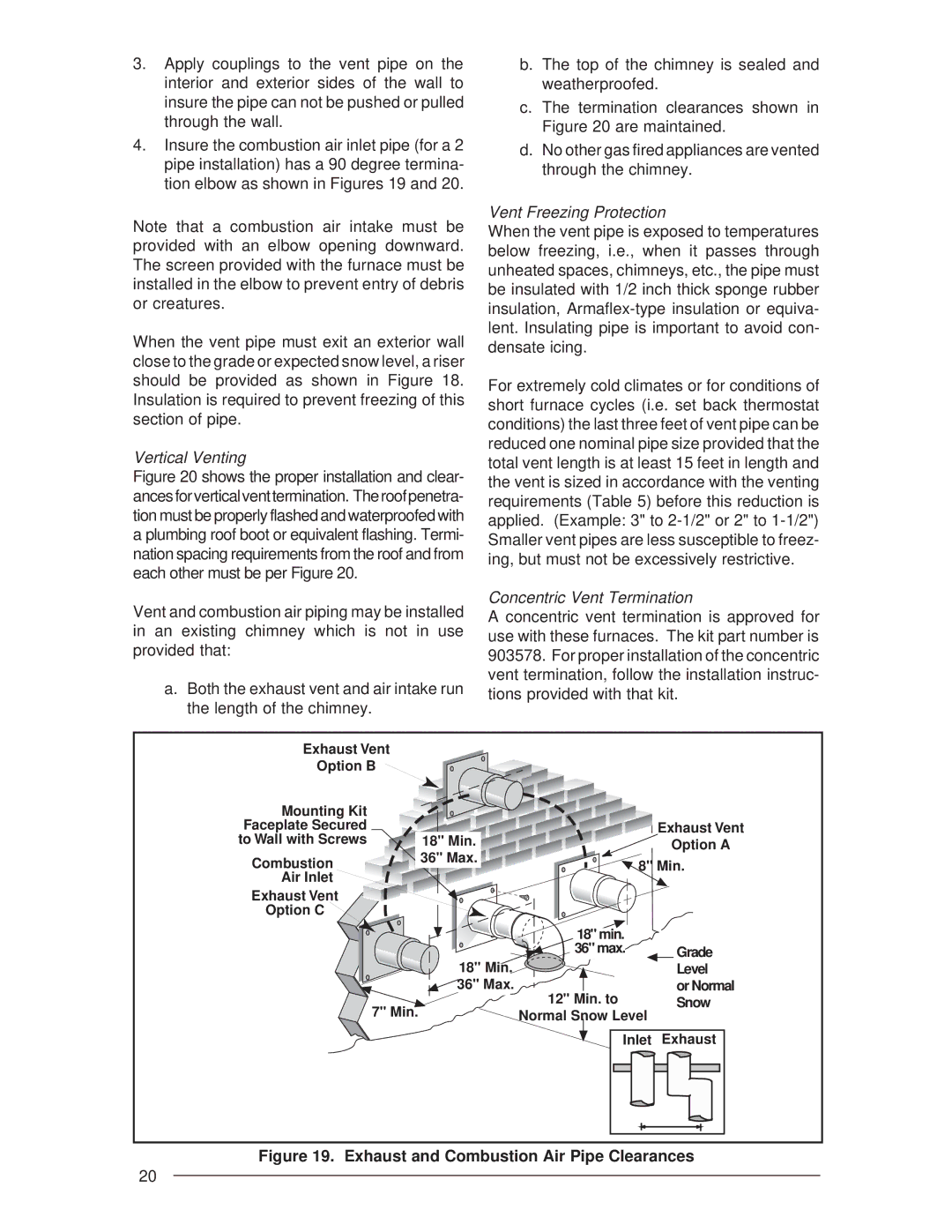
3.Apply couplings to the vent pipe on the interior and exterior sides of the wall to insure the pipe can not be pushed or pulled through the wall.
4.Insure the combustion air inlet pipe (for a 2 pipe installation) has a 90 degree termina- tion elbow as shown in Figures 19 and 20.
Note that a combustion air intake must be provided with an elbow opening downward. The screen provided with the furnace must be installed in the elbow to prevent entry of debris or creatures.
When the vent pipe must exit an exterior wall close to the grade or expected snow level, a riser should be provided as shown in Figure 18. Insulation is required to prevent freezing of this section of pipe.
Vertical Venting
Figure 20 shows the proper installation and clear- ancesforverticalventtermination. Theroofpenetra- tion must be properly flashed and waterproofed with a plumbing roof boot or equivalent flashing. Termi- nation spacing requirements from the roof and from each other must be per Figure 20.
Vent and combustion air piping may be installed in an existing chimney which is not in use provided that:
a.Both the exhaust vent and air intake run the length of the chimney.
b.The top of the chimney is sealed and weatherproofed.
c.The termination clearances shown in Figure 20 are maintained.
d.No other gas fired appliances are vented through the chimney.
Vent Freezing Protection
When the vent pipe is exposed to temperatures below freezing, i.e., when it passes through unheated spaces, chimneys, etc., the pipe must be insulated with 1/2 inch thick sponge rubber insulation,
For extremely cold climates or for conditions of short furnace cycles (i.e. set back thermostat conditions) the last three feet of vent pipe can be reduced one nominal pipe size provided that the total vent length is at least 15 feet in length and the vent is sized in accordance with the venting requirements (Table 5) before this reduction is applied. (Example: 3" to
Concentric Vent Termination
A concentric vent termination is approved for use with these furnaces. The kit part number is 903578. For proper installation of the concentric vent termination, follow the installation instruc- tions provided with that kit.
Exhaust Vent |
|
|
|
Option B |
|
|
|
Mounting Kit |
|
|
|
Faceplate Secured |
|
| Exhaust Vent |
to Wall with Screws | 18" Min. |
| Option A |
Combustion | 36" Max. | 8" Min. | |
| |||
Air Inlet |
|
|
|
Exhaust Vent |
|
|
|
Option C |
|
|
|
|
| 18" min. |
|
| 18" Min. | 36" max. | Grade |
|
| Level | |
| 36" Max. | 12" Min. to | or Normal |
7" Min. |
| Snow | |
| Normal Snow Level |
| |
|
| Inlet | Exhaust |
Figure 19. Exhaust and Combustion Air Pipe Clearances
20
