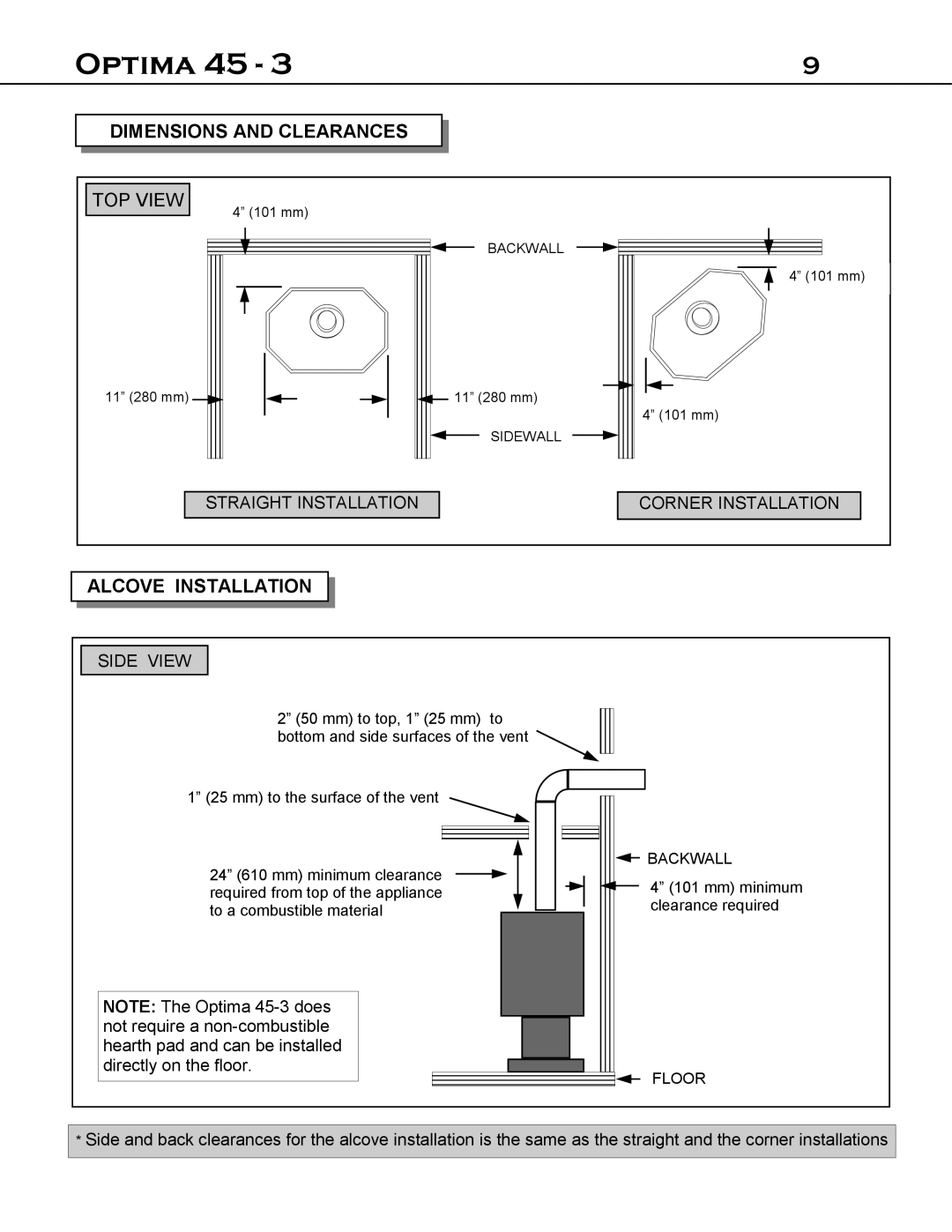45 - 3 specifications
Optima Company 45 - 3 is an innovative product in the realm of advanced manufacturing and technology. This state-of-the-art machine has gained attention for its unique blend of efficiency, precision, and adaptability, making it a preferred choice for various industries, including automotive, aerospace, and electronics.One of the standout features of the Optima Company 45 - 3 is its versatility. The machine is designed to handle a wide range of materials, from metals to plastics, enabling manufacturers to utilize it across multiple projects without extensive modifications. This flexibility not only saves time and resources but also streamlines the production process, allowing businesses to respond quickly to market demands.
Equipped with cutting-edge technologies, the Optima Company 45 - 3 boasts advanced automation capabilities. This includes integrated robotics and smart sensors that facilitate real-time monitoring and adjustments during operation. These features help ensure optimal performance levels, reducing the risk of errors and minimizing downtime, ultimately translating to a higher return on investment for users.
In terms of precision, the Optima Company 45 - 3 employs advanced CNC (Computer Numerical Control) technology. This allows for intricate designs and specifications to be followed with remarkable accuracy. The millimeter-perfect cuts and finishes not only enhance the quality of the final product but also reduce the need for additional post-processing, which can be time-consuming and costly.
Another significant characteristic of the Optima Company 45 - 3 is its energy efficiency. In a world where sustainability is paramount, the machine is designed to operate using less power without compromising on performance. This environmentally friendly approach not only lowers operational costs but also aligns with green initiatives that many companies are striving to achieve.
Moreover, the user interface of the Optima Company 45 - 3 has been simplified to ensure ease of operation. The intuitive controls allow even novice operators to manage complex tasks with minimal training, thereby reducing the learning curve associated with traditional manufacturing equipment.
In conclusion, the Optima Company 45 - 3 sets a new benchmark in the manufacturing landscape. Its combination of versatility, precision, automation, energy efficiency, and user-friendliness makes it an invaluable asset for companies looking to enhance their production capabilities and stay competitive in a fast-evolving market.

