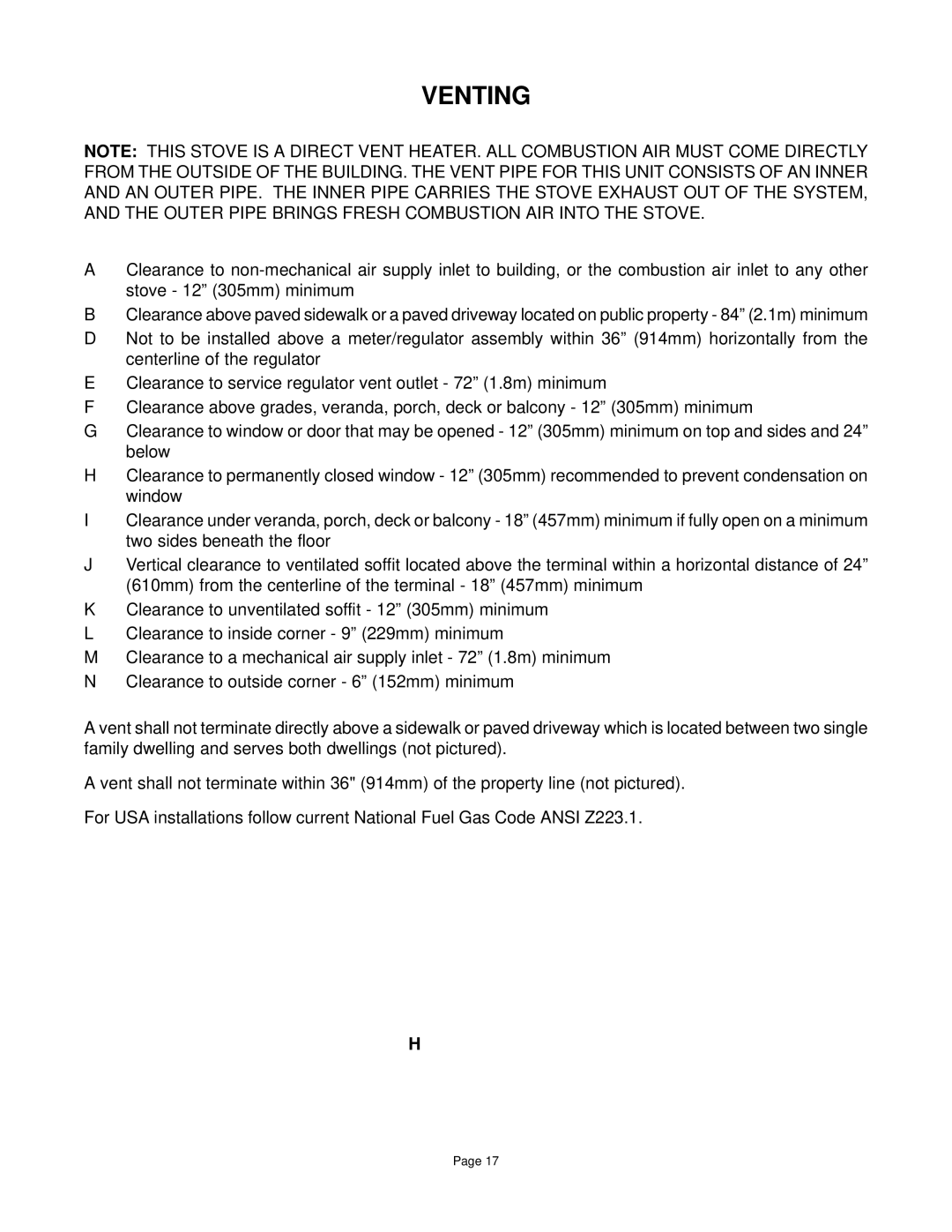DV-40 specifications
The Quadra-Fire DV-40 is a high-efficiency direct vent gas fireplace known for its advanced technology, aesthetic appeal, and superior heating capabilities. This versatile unit is designed to provide warmth and ambiance, making it an excellent addition to any home.One of the standout features of the DV-40 is its direct vent system. This allows the fireplace to draw air from outside for combustion, ensuring that indoor air quality remains unaffected. This feature also makes the DV-40 a more efficient heating option, as it doesn’t deplete the oxygen levels inside the home. The balanced flue design means that the exhaust gases are vented outside while taking in fresh air, promoting a clean-burning operation.
With a BTU output ranging from 20,000 to 35,000, the DV-40 can effectively heat various spaces, making it suitable for different room sizes. Its ability to maintain consistent warmth adds to the comfort of any living environment. This unit also boasts an impressive thermal efficiency rating of up to 83 percent, translating to lower energy costs and reduced environmental impact.
The DV-40 features an aesthetically pleasing flame that can be customized according to the homeowner's preference. It offers a range of decorative options including ceramic logs, glass media, and stone, allowing users to create a unique and inviting focal point in their living room. The fireplace can be controlled via a convenient remote control that allows users to adjust heat settings and ignite the flames effortlessly.
From a safety perspective, the DV-40 incorporates advanced features such as a glass front that remains cool to the touch, ensuring peace of mind for families with children and pets. The unit is also equipped with a built-in safety shutoff system that triggers in the event of an overheating scenario.
In addition to its impressive performance and safety features, the Quadra-Fire DV-40 is designed for durability and ease of maintenance. Its robust construction ensures longevity while requiring minimal upkeep. The fireplace also adheres to various industry standards, providing assurance to consumers regarding its quality and safety.
In conclusion, the Quadra-Fire DV-40 combines modern technology, efficiency, and style. With its direct vent system, customizable aesthetic options, and superior heating capabilities, it stands out as an exceptional choice for homeowners looking to enhance their indoor spaces. Whether for cozy family gatherings or quiet evenings at home, the DV-40 is designed to deliver both function and elegance.

