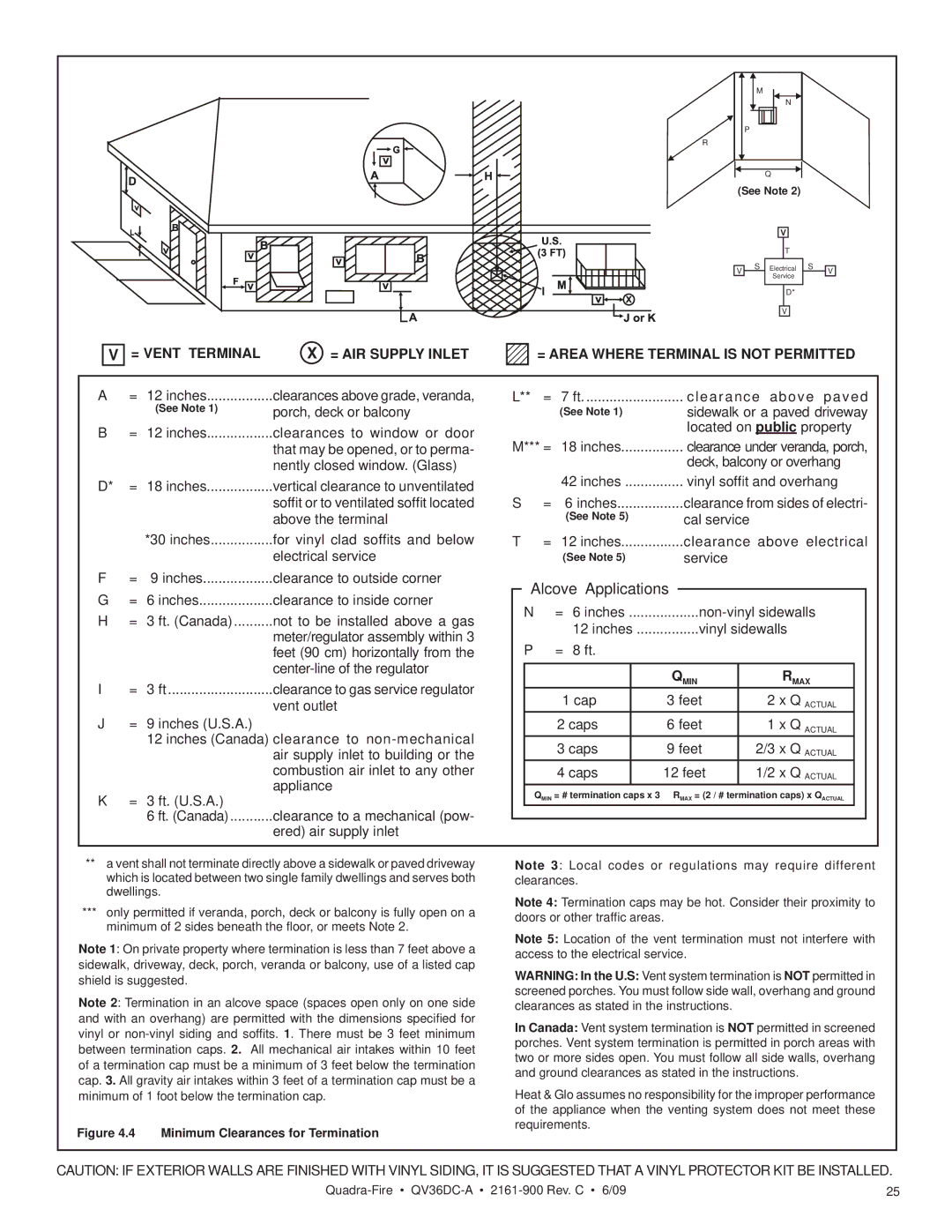QV36DC-A specifications
The Quadra-Fire QV36DC-A is a remarkable addition to the world of home heating, exemplifying innovation and efficiency in gas-burning fireplace inserts. Designed for those who seek both aesthetics and functionality in their living spaces, this model offers an impressive blend of features and technologies that enhance not only warmth but also the overall ambiance of any room.One of the standout characteristics of the QV36DC-A is its direct vent design. This technology allows for a safe and efficient venting system that draws outside air for combustion, ensuring that indoor air quality is maintained. This feature eliminates the need for a traditional chimney, making it an ideal choice for modern homes or those with limited space. The direct vent capability also contributes to a higher efficiency rating, making it more cost-effective and environmentally friendly.
Another key feature of this model is its large viewing area, which is framed by a sleek and stylish surround. The expansive glass front provides a stunning visual display of the flames, creating a warm and inviting atmosphere. The QV36DC-A also comes with a range of decorative options, including various finish choices and customizable log sets, allowing homeowners to tailor the look of their fireplace to suit their personal style.
The QV36DC-A is equipped with advanced heating technologies, including a powerful heating capacity of up to 30,000 BTUs. This ensures that it can effectively heat larger spaces while maintaining a comfortable environment. The unit features adjustable fan speeds and a variable flame control system, allowing users to manipulate the level of heat and ambiance according to their preferences.
Additionally, the Quadra-Fire QV36DC-A is designed for ease of use and maintenance. The included remote control makes it convenient to adjust settings from a distance, while the self-cleaning glass door reduces the frequency of maintenance chores. The durable construction and high-quality materials ensure longevity, making it a wise investment for homeowners.
With its blend of functionality, efficiency, and beauty, the Quadra-Fire QV36DC-A stands as a premier choice for anyone looking to enhance their living space with the warmth and comfort of a gas fireplace insert. Its thoughtful design and advanced features make it not just a source of heat, but a centerpiece that elevates the overall ambiance of any home.

