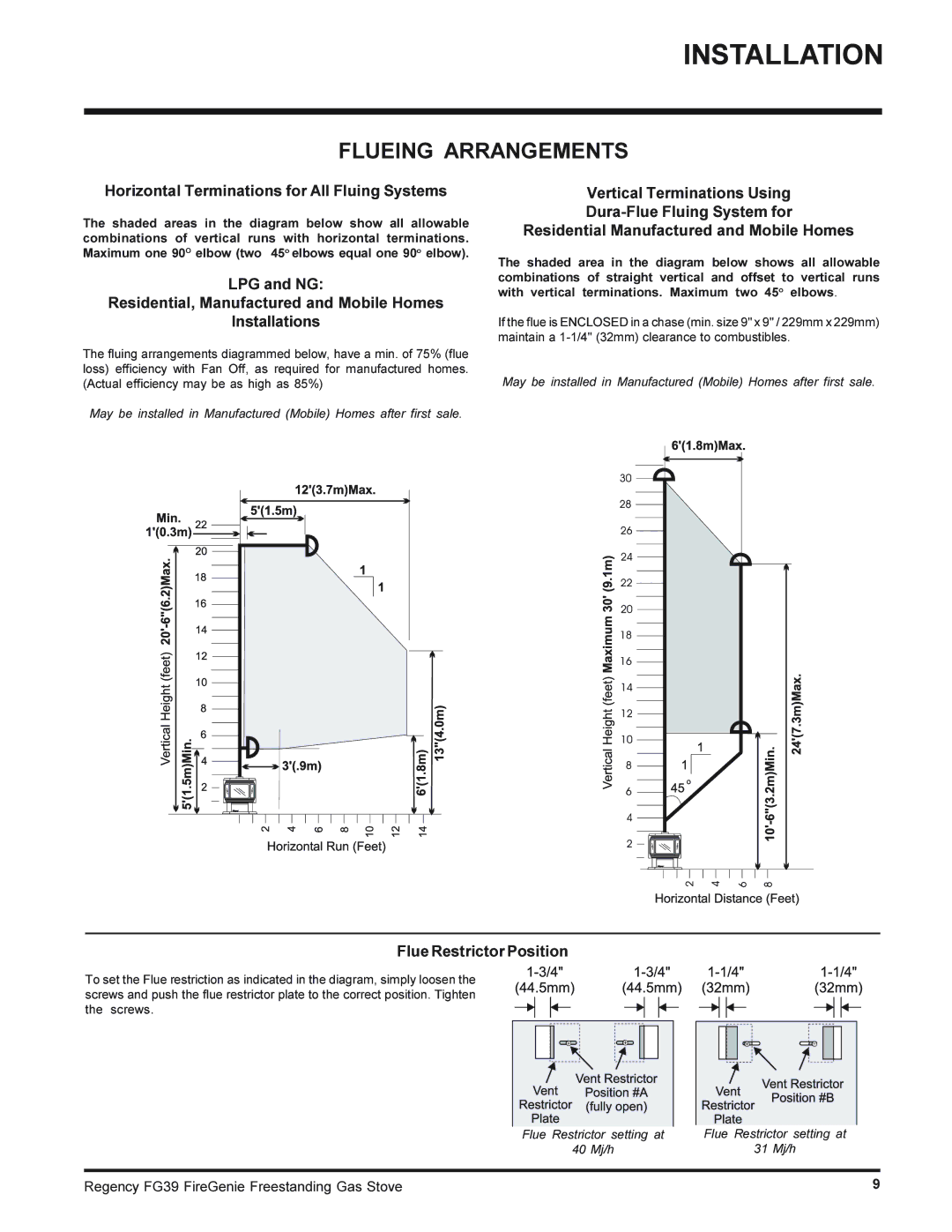FG39-NG, FG39-LPG specifications
The Regency FG39 series comprises two distinct gas fireplaces, the FG39-NG (natural gas) and the FG39-LPG (propane), embodying a perfect blend of functionality, design, and efficiency. These models cater to homeowners seeking an elegant heating solution that combines aesthetic appeal with modern technology.One of the standout features of the Regency FG39 series is its advanced burner system. Designed for maximum heat output and efficiency, the interlocking burner design produces realistic flames that enhance the ambiance of any room. The flames are adjustable, allowing users to customize their heating experience to suit their preferences and home environment. With an impressive thermal efficiency rating, these fireplaces not only provide warmth but also do so while conserving energy.
An important characteristic of the Regency FG39 series is the extensive range of customizable options available. Homeowners can choose from various decorative fronts, media options like rocks and logs, and colors that complement their interior design themes. This modular approach allows the fireplace to blend seamlessly with any decor, while still standing as a stunning focal point.
Additionally, both models feature a sleek, contemporary design with a large viewing area that maximizes the fire's visual impact. The tempered glass doors not only enhance safety but also add a touch of sophistication. The clean lines and minimalist aesthetic make these fireplaces ideal for both modern and traditional homes.
Technologically, the Regency FG39 series is equipped with high-performance ventilation systems that ensure optimal airflow and heat distribution. This allows for versatile installation options, granting homeowners the flexibility to position the unit in various spaces without compromising on performance.
Furthermore, the unit's easy-to-use digital remote control elevates the user experience. With the ability to adjust temperature settings and flame levels from anywhere in the room, comfort is easily attainable at the touch of a button.
In conclusion, the Regency FG39-NG and FG39-LPG fireplaces offer a compelling solution for homeowners looking for a combination of style, efficiency, and advanced technology. With customizable options, impressive heating systems, and sleek designs, these fireplaces represent the epitome of modern heating solutions, enhancing any living space while ensuring comfort and luxury.

