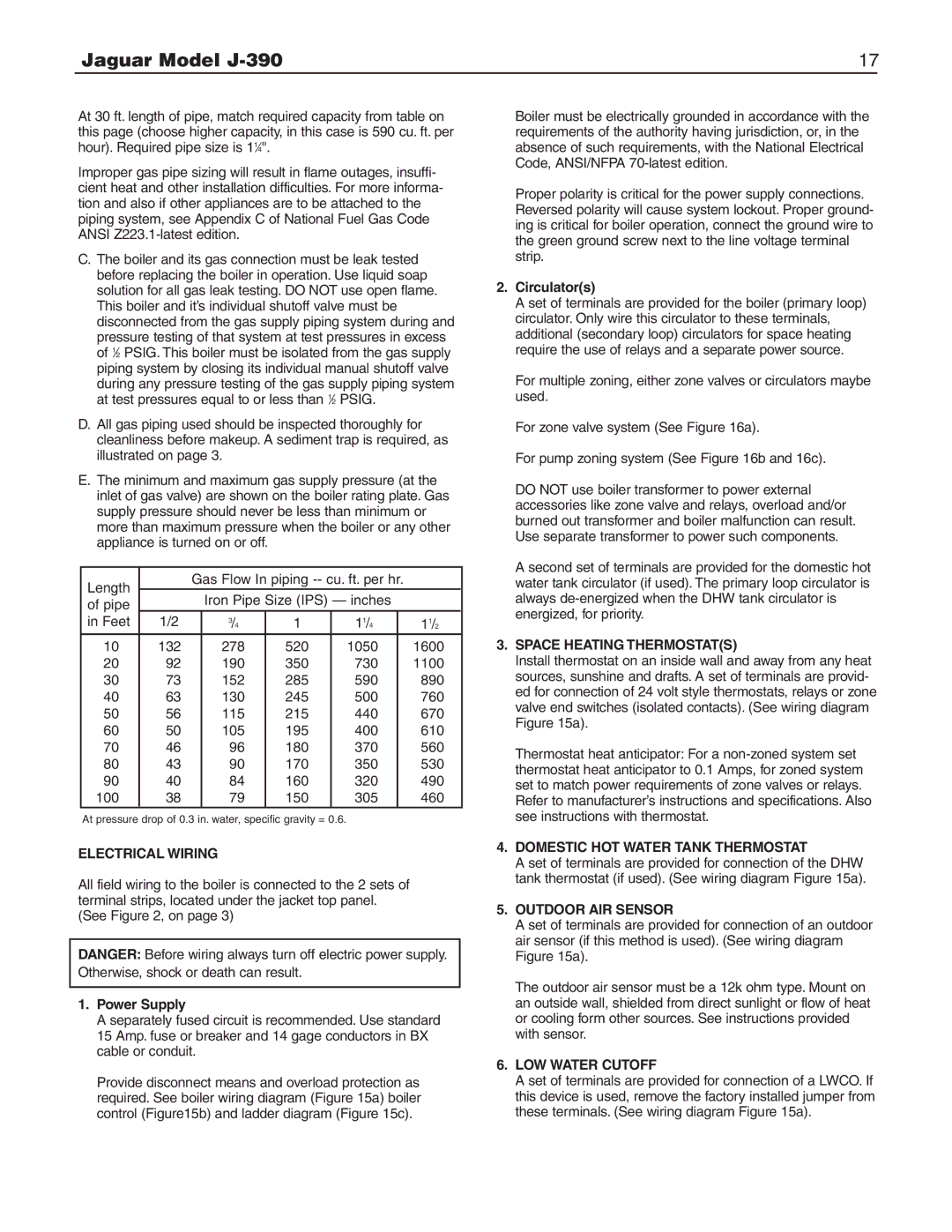Jaguar Model | 17 | |
|
|
|
At 30 ft. length of pipe, match required capacity from table on this page (choose higher capacity, in this case is 590 cu. ft. per hour). Required pipe size is 11⁄4".
Improper gas pipe sizing will result in flame outages, insuffi- cient heat and other installation difficulties. For more informa- tion and also if other appliances are to be attached to the piping system, see Appendix C of National Fuel Gas Code ANSI
C.The boiler and its gas connection must be leak tested before replacing the boiler in operation. Use liquid soap solution for all gas leak testing. DO NOT use open flame. This boiler and it’s individual shutoff valve must be disconnected from the gas supply piping system during and pressure testing of that system at test pressures in excess of 1⁄2 PSIG. This boiler must be isolated from the gas supply piping system by closing its individual manual shutoff valve during any pressure testing of the gas supply piping system at test pressures equal to or less than 1⁄2 PSIG.
D.All gas piping used should be inspected thoroughly for cleanliness before makeup. A sediment trap is required, as illustrated on page 3.
E.The minimum and maximum gas supply pressure (at the inlet of gas valve) are shown on the boiler rating plate. Gas supply pressure should never be less than minimum or more than maximum pressure when the boiler or any other appliance is turned on or off.
Length |
| Gas Flow In piping |
| ||||
|
| Iron Pipe Size (IPS) — inches |
| ||||
of pipe |
|
|
| ||||
|
|
|
|
|
|
| |
in Feet | 1/2 |
| 3 4 | 1 | 1 4 |
| 1 |
|
|
| / | 1 / |
| 1 /2 | |
10 | 132 |
| 278 | 520 | 1050 |
| 1600 |
20 | 92 |
| 190 | 350 | 730 |
| 1100 |
30 | 73 |
| 152 | 285 | 590 |
| 890 |
40 | 63 |
| 130 | 245 | 500 |
| 760 |
50 | 56 |
| 115 | 215 | 440 |
| 670 |
60 | 50 |
| 105 | 195 | 400 |
| 610 |
70 | 46 |
| 96 | 180 | 370 |
| 560 |
80 | 43 |
| 90 | 170 | 350 |
| 530 |
90 | 40 |
| 84 | 160 | 320 |
| 490 |
100 | 38 |
| 79 | 150 | 305 |
| 460 |
At pressure drop of 0.3 in. water, specific gravity = 0.6.
ELECTRICAL WIRING
All field wiring to the boiler is connected to the 2 sets of terminal strips, located under the jacket top panel. (See Figure 2, on page 3)
DANGER: Before wiring always turn off electric power supply. Otherwise, shock or death can result.
1.Power Supply
A separately fused circuit is recommended. Use standard 15 Amp. fuse or breaker and 14 gage conductors in BX cable or conduit.
Provide disconnect means and overload protection as required. See boiler wiring diagram (Figure 15a) boiler control (Figure15b) and ladder diagram (Figure 15c).
Boiler must be electrically grounded in accordance with the requirements of the authority having jurisdiction, or, in the absence of such requirements, with the National Electrical Code, ANSI/NFPA
Proper polarity is critical for the power supply connections. Reversed polarity will cause system lockout. Proper ground- ing is critical for boiler operation, connect the ground wire to the green ground screw next to the line voltage terminal strip.
2.Circulator(s)
A set of terminals are provided for the boiler (primary loop) circulator. Only wire this circulator to these terminals, additional (secondary loop) circulators for space heating require the use of relays and a separate power source.
For multiple zoning, either zone valves or circulators maybe used.
For zone valve system (See Figure 16a).
For pump zoning system (See Figure 16b and 16c).
DO NOT use boiler transformer to power external accessories like zone valve and relays, overload and/or burned out transformer and boiler malfunction can result. Use separate transformer to power such components.
A second set of terminals are provided for the domestic hot water tank circulator (if used). The primary loop circulator is always
3.SPACE HEATING THERMOSTAT(S)
Install thermostat on an inside wall and away from any heat sources, sunshine and drafts. A set of terminals are provid- ed for connection of 24 volt style thermostats, relays or zone valve end switches (isolated contacts). (See wiring diagram Figure 15a).
Thermostat heat anticipator: For a
Refer to manufacturer’s instructions and specifications. Also see instructions with thermostat.
4.DOMESTIC HOT WATER TANK THERMOSTAT
A set of terminals are provided for connection of the DHW tank thermostat (if used). (See wiring diagram Figure 15a).
5.OUTDOOR AIR SENSOR
A set of terminals are provided for connection of an outdoor air sensor (if this method is used). (See wiring diagram Figure 15a).
The outdoor air sensor must be a 12k ohm type. Mount on an outside wall, shielded from direct sunlight or flow of heat or cooling form other sources. See instructions provided with sensor.
6.LOW WATER CUTOFF
A set of terminals are provided for connection of a LWCO. If this device is used, remove the factory installed jumper from these terminals. (See wiring diagram Figure 15a).
