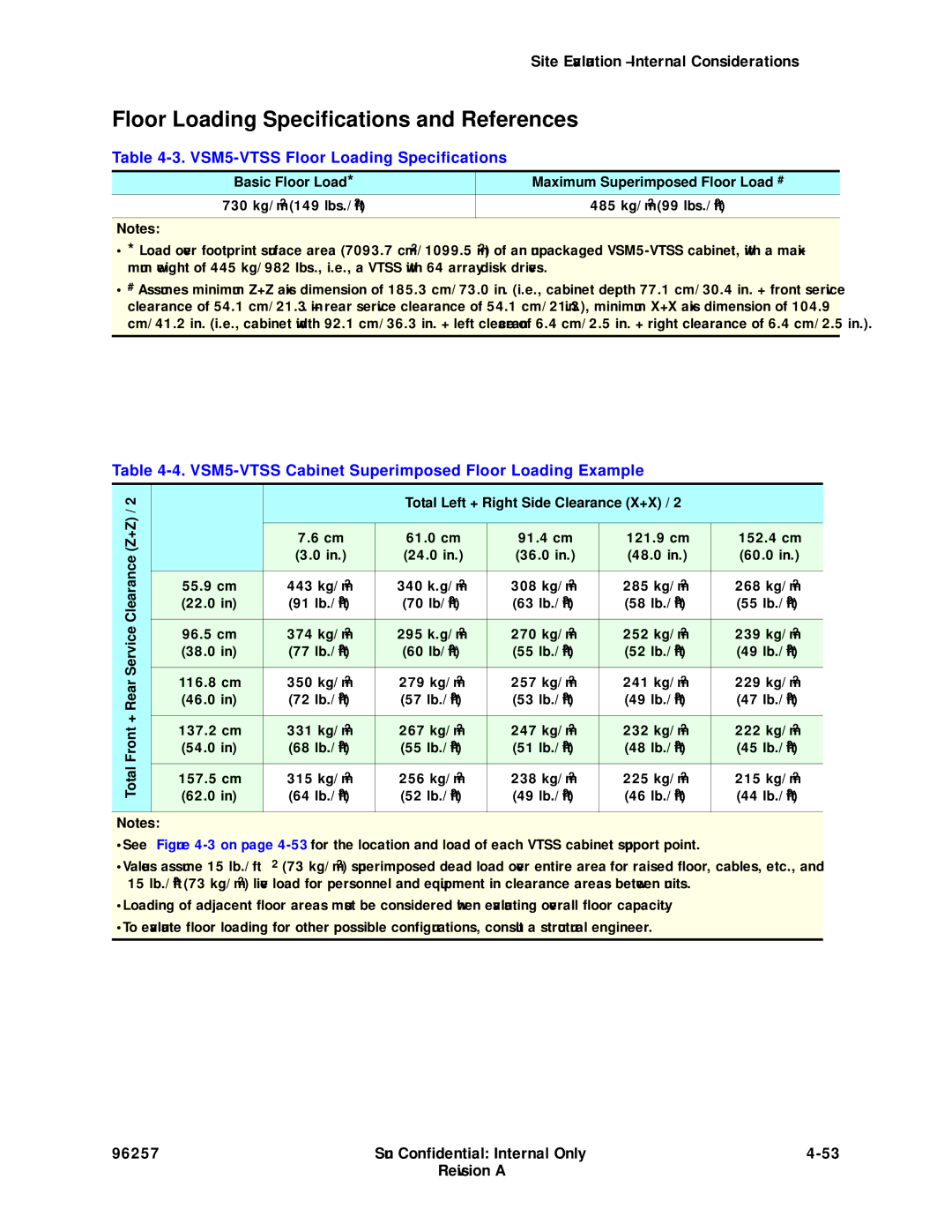
|
| Site Evaluation – Internal Considerations |
Floor Loading Specifications and References | ||
Table |
| |
|
|
|
Basic Floor Load* |
| Maximum Superimposed Floor Load # |
730 kg/m2 (149 lbs./ft2) |
| 485 kg/m2 (99 lbs./ft2) |
Notes:
•* Load over footprint surface area (7093.7 cm2/1099.5 in2) of an unpackaged
•# Assumes minimum Z+Z axis dimension of 185.3 cm/73.0 in. (i.e., cabinet depth 77.1 cm/30.4 in. + front service clearance of 54.1 cm/21.3 in. + rear service clearance of 54.1 cm/21.3 in.), minimum X+X axis dimension of 104.9 cm/41.2 in. (i.e., cabinet width 92.1 cm/36.3 in. + left clearance of 6.4 cm/2.5 in. + right clearance of 6.4 cm/2.5 in.).
Table 4-4. VSM5-VTSS Cabinet Superimposed Floor Loading Example
Total Front + Rear Service Clearance (Z+Z) / 2
Notes:
|
| Total Left + Right Side Clearance (X+X) / 2 |
| ||
|
|
|
|
|
|
| 7.6 cm | 61.0 cm | 91.4 cm | 121.9 cm | 152.4 cm |
| (3.0 in.) | (24.0 in.) | (36.0 in.) | (48.0 in.) | (60.0 in.) |
|
|
|
|
|
|
55.9 cm | 443 kg/m2 | 340 k.g/m2 | 308 kg/m2 | 285 kg/m2 | 268 kg/m2 |
(22.0 in) | (91 lb./ft2) | (70 lb/ft2) | (63 lb./ft2) | (58 lb./ft2) | (55 lb./ft2) |
96.5 cm | 374 kg/m2 | 295 k.g/m2 | 270 kg/m2 | 252 kg/m2 | 239 kg/m2 |
(38.0 in) | (77 lb./ft2) | (60 lb/ft2) | (55 lb./ft2) | (52 lb./ft2) | (49 lb./ft2) |
116.8 cm | 350 kg/m2 | 279 kg/m2 | 257 kg/m2 | 241 kg/m2 | 229 kg/m2 |
(46.0 in) | (72 lb./ft2) | (57 lb./ft2) | (53 lb./ft2) | (49 lb./ft2) | (47 lb./ft2) |
137.2 cm | 331 kg/m2 | 267 kg/m2 | 247 kg/m2 | 232 kg/m2 | 222 kg/m2 |
(54.0 in) | (68 lb./ft2) | (55 lb./ft2) | (51 lb./ft2) | (48 lb./ft2) | (45 lb./ft2) |
157.5 cm | 315 kg/m2 | 256 kg/m2 | 238 kg/m2 | 225 kg/m2 | 215 kg/m2 |
(62.0 in) | (64 lb./ft2) | (52 lb./ft2) | (49 lb./ft2) | (46 lb./ft2) | (44 lb./ft2) |
•See Figure
•Values assume 15 lb./ft2 (73 kg/m2) superimposed dead load over entire area for raised floor, cables, etc., and 15 lb./ft2 (73 kg/m2) live load for personnel and equipment in clearance areas between units.
•Loading of adjacent floor areas must be considered when evaluating overall floor capacity.
•To evaluate floor loading for other possible configurations, consult a structural engineer.
96257 | Sun Confidential: Internal Only | |
| Revision A |
|
