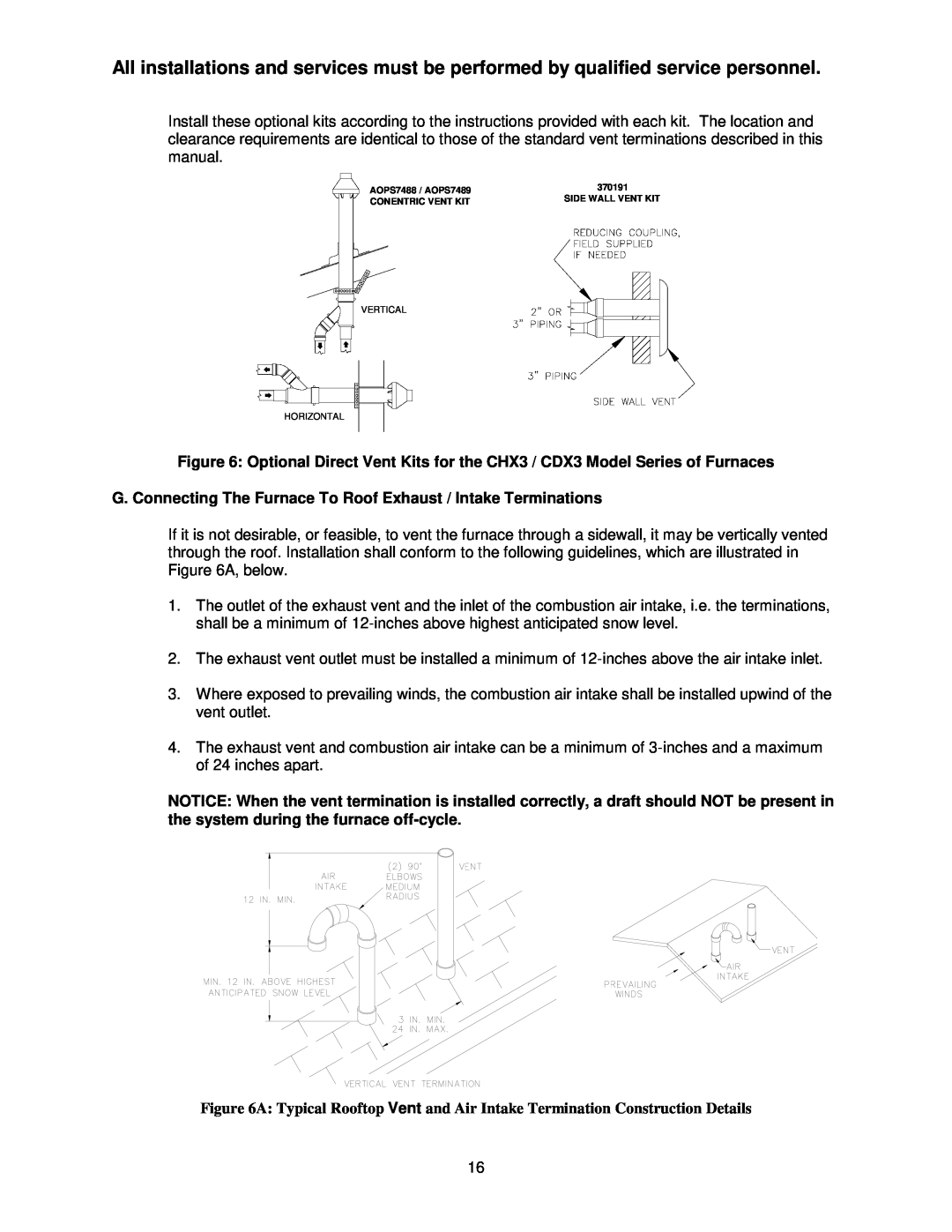
All installations and services must be performed by qualified service personnel.
Install these optional kits according to the instructions provided with each kit. The location and clearance requirements are identical to those of the standard vent terminations described in this manual.
AOPS7488 / AOPS7489 | 370191 |
|
|
|
| |||||||||
CONENTRIC VENT KIT | SIDE WALL VENT KIT | |||||||||||||
|
|
|
|
|
|
|
|
|
|
|
|
|
|
|
|
|
|
|
|
|
|
|
|
|
|
|
|
|
|
|
|
|
|
|
|
|
|
|
|
|
|
|
|
|
|
|
|
|
|
|
|
|
|
|
|
|
|
|
|
|
|
|
|
|
|
|
|
|
|
|
|
|
|
|
|
|
|
|
|
|
|
|
|
|
|
|
|
|
|
VERTICAL
HORIZONTAL
Figure 6: Optional Direct Vent Kits for the CHX3 / CDX3 Model Series of Furnaces
G. Connecting The Furnace To Roof Exhaust / Intake Terminations
If it is not desirable, or feasible, to vent the furnace through a sidewall, it may be vertically vented through the roof. Installation shall conform to the following guidelines, which are illustrated in Figure 6A, below.
1.The outlet of the exhaust vent and the inlet of the combustion air intake, i.e. the terminations, shall be a minimum of
2.The exhaust vent outlet must be installed a minimum of
3.Where exposed to prevailing winds, the combustion air intake shall be installed upwind of the vent outlet.
4.The exhaust vent and combustion air intake can be a minimum of
NOTICE: When the vent termination is installed correctly, a draft should NOT be present in the system during the furnace
Figure 6A: Typical Rooftop Vent and Air Intake Termination Construction Details
16
