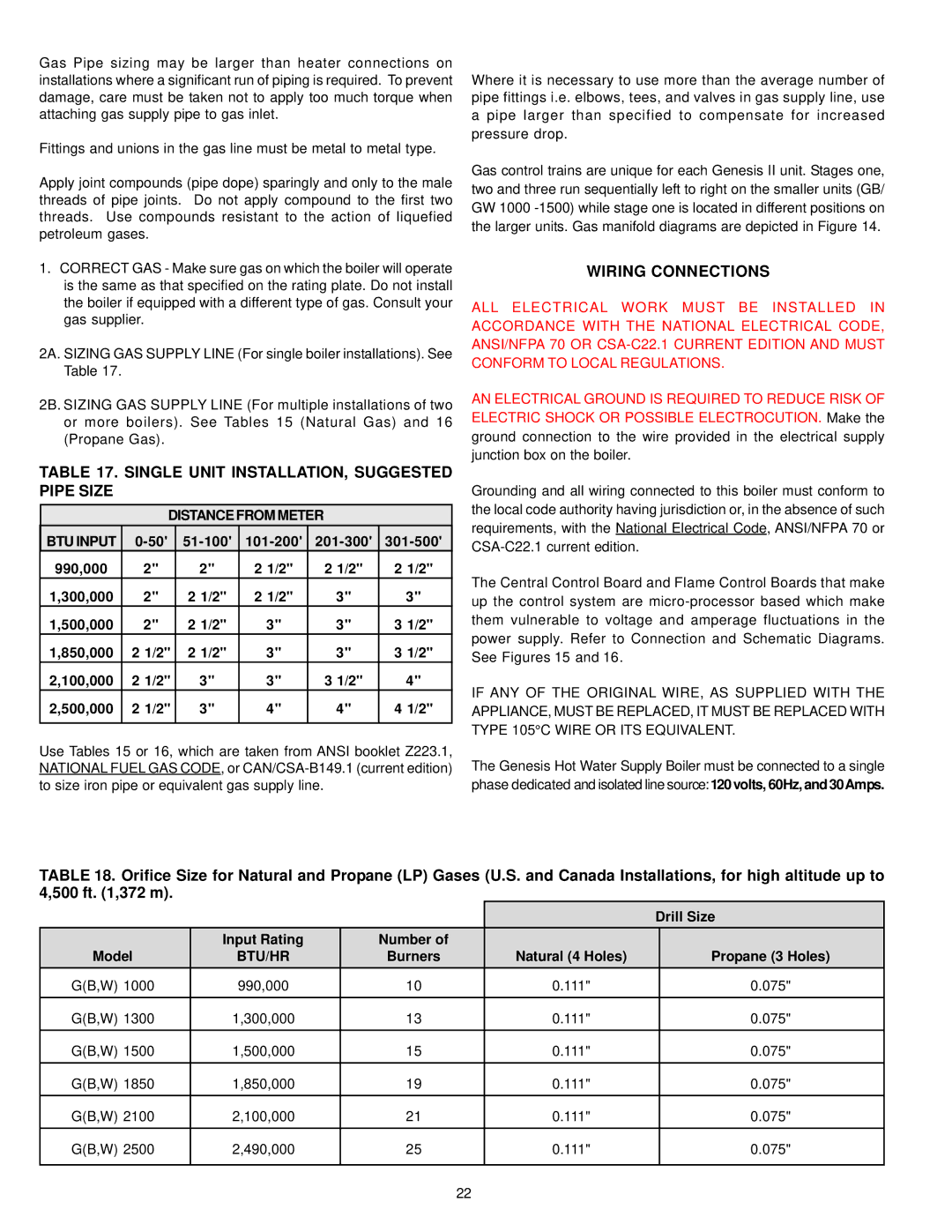
Gas Pipe sizing may be larger than heater connections on installations where a significant run of piping is required. To prevent damage, care must be taken not to apply too much torque when attaching gas supply pipe to gas inlet.
Fittings and unions in the gas line must be metal to metal type.
Apply joint compounds (pipe dope) sparingly and only to the male threads of pipe joints. Do not apply compound to the first two threads. Use compounds resistant to the action of liquefied petroleum gases.
1.CORRECT GAS - Make sure gas on which the boiler will operate is the same as that specified on the rating plate. Do not install the boiler if equipped with a different type of gas. Consult your gas supplier.
2A. SIZING GAS SUPPLY LINE (For single boiler installations). See Table 17.
2B. SIZING GAS SUPPLY LINE (For multiple installations of two or more boilers). See Tables 15 (Natural Gas) and 16 (Propane Gas).
TABLE 17. SINGLE UNIT INSTALLATION, SUGGESTED PIPE SIZE
DISTANCE FROM METER
BTU INPUT | |||||
990,000 | 2" | 2" | 2 1/2" | 2 1/2" | 2 1/2" |
1,300,000 | 2" | 2 1/2" | 2 1/2" | 3" | 3" |
1,500,000 | 2" | 2 1/2" | 3" | 3" | 3 1/2" |
1,850,000 | 2 1/2" | 2 1/2" | 3" | 3" | 3 1/2" |
2,100,000 | 2 1/2" | 3" | 3" | 3 1/2" | 4" |
2,500,000 | 2 1/2" | 3" | 4" | 4" | 4 1/2" |
|
|
|
|
|
|
Use Tables 15 or 16, which are taken from ANSI booklet Z223.1, NATIONAL FUEL GAS CODE, or
Where it is necessary to use more than the average number of pipe fittings i.e. elbows, tees, and valves in gas supply line, use a pipe larger than specified to compensate for increased pressure drop.
Gas control trains are unique for each Genesis II unit. Stages one, two and three run sequentially left to right on the smaller units (GB/ GW 1000
WIRING CONNECTIONS
ALL ELECTRICAL WORK MUST BE INSTALLED IN ACCORDANCE WITH THE NATIONAL ELECTRICAL CODE, ANSI/NFPA 70 OR
AN ELECTRICAL GROUND IS REQUIRED TO REDUCE RISK OF ELECTRIC SHOCK OR POSSIBLE ELECTROCUTION. Make the ground connection to the wire provided in the electrical supply junction box on the boiler.
Grounding and all wiring connected to this boiler must conform to the local code authority having jurisdiction or, in the absence of such requirements, with the National Electrical Code, ANSI/NFPA 70 or
The Central Control Board and Flame Control Boards that make up the control system are
IF ANY OF THE ORIGINAL WIRE, AS SUPPLIED WITH THE APPLIANCE, MUST BE REPLACED, IT MUST BE REPLACED WITH TYPE 105°C WIRE OR ITS EQUIVALENT.
The Genesis Hot Water Supply Boiler must be connected to a single phase dedicated and isolated line source:120volts, 60Hz,and30Amps.
TABLE 18. Orifice Size for Natural and Propane (LP) Gases (U.S. and Canada Installations, for high altitude up to 4,500 ft. (1,372 m).
|
|
|
| Drill Size |
| Input Rating | Number of |
|
|
Model | BTU/HR | Burners | Natural (4 Holes) | Propane (3 Holes) |
G(B,W) 1000 | 990,000 | 10 | 0.111" | 0.075" |
G(B,W) 1300 | 1,300,000 | 13 | 0.111" | 0.075" |
G(B,W) 1500 | 1,500,000 | 15 | 0.111" | 0.075" |
G(B,W) 1850 | 1,850,000 | 19 | 0.111" | 0.075" |
G(B,W) 2100 | 2,100,000 | 21 | 0.111" | 0.075" |
G(B,W) 2500 | 2,490,000 | 25 | 0.111" | 0.075" |
|
|
|
|
|
22
