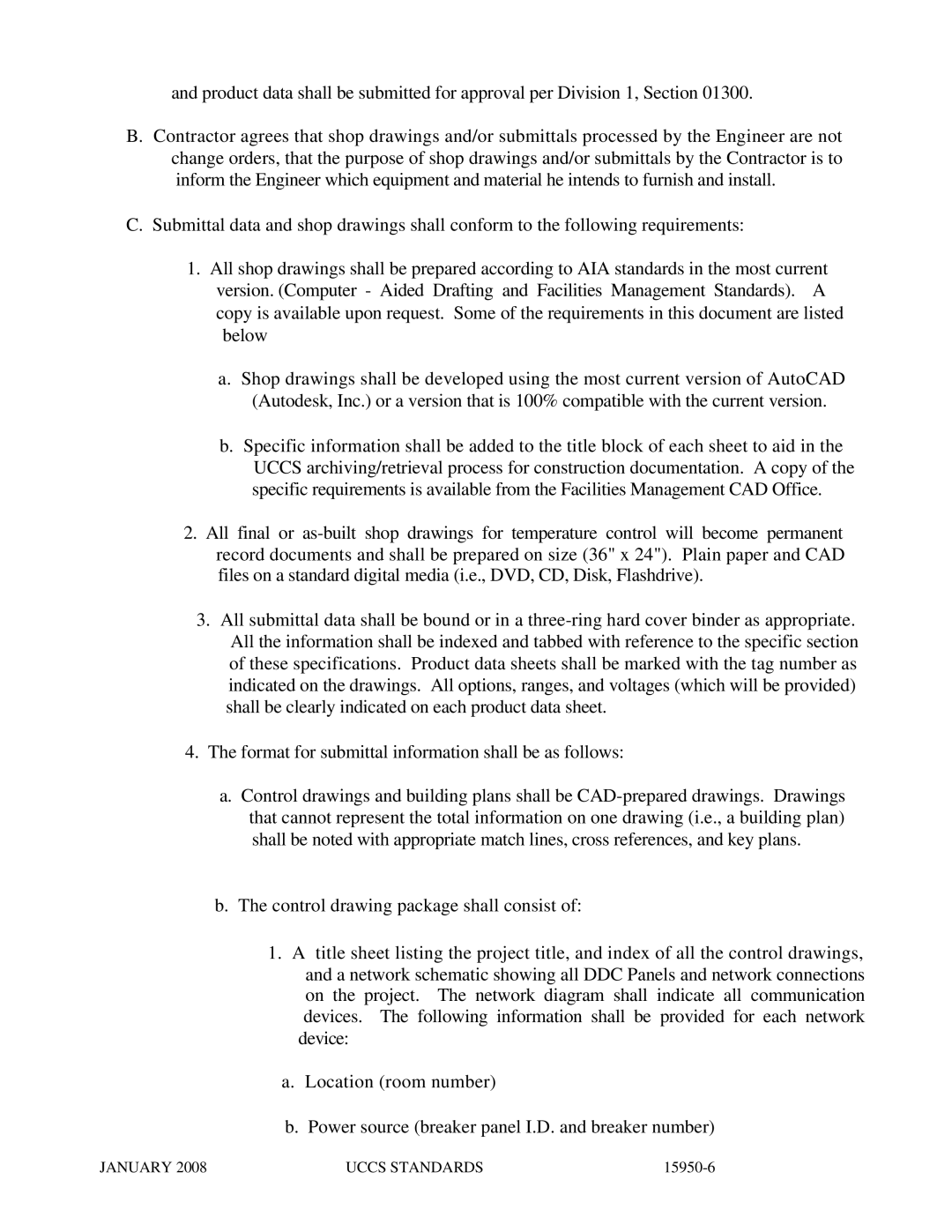and product data shall be submitted for approval per Division 1, Section 01300.
B.Contractor agrees that shop drawings and/or submittals processed by the Engineer are not change orders, that the purpose of shop drawings and/or submittals by the Contractor is to inform the Engineer which equipment and material he intends to furnish and install.
C.Submittal data and shop drawings shall conform to the following requirements:
1.All shop drawings shall be prepared according to AIA standards in the most current version. (Computer - Aided Drafting and Facilities Management Standards). A copy is available upon request. Some of the requirements in this document are listed below
a.Shop drawings shall be developed using the most current version of AutoCAD (Autodesk, Inc.) or a version that is 100% compatible with the current version.
b.Specific information shall be added to the title block of each sheet to aid in the UCCS archiving/retrieval process for construction documentation. A copy of the specific requirements is available from the Facilities Management CAD Office.
2.All final or
3.All submittal data shall be bound or in a
4.The format for submittal information shall be as follows:
a.Control drawings and building plans shall be
b.The control drawing package shall consist of:
1.A title sheet listing the project title, and index of all the control drawings, and a network schematic showing all DDC Panels and network connections on the project. The network diagram shall indicate all communication devices. The following information shall be provided for each network
device:
a.Location (room number)
b. Power source (breaker panel I.D. and breaker number)
JANUARY 2008 | UCCS STANDARDS |
|
