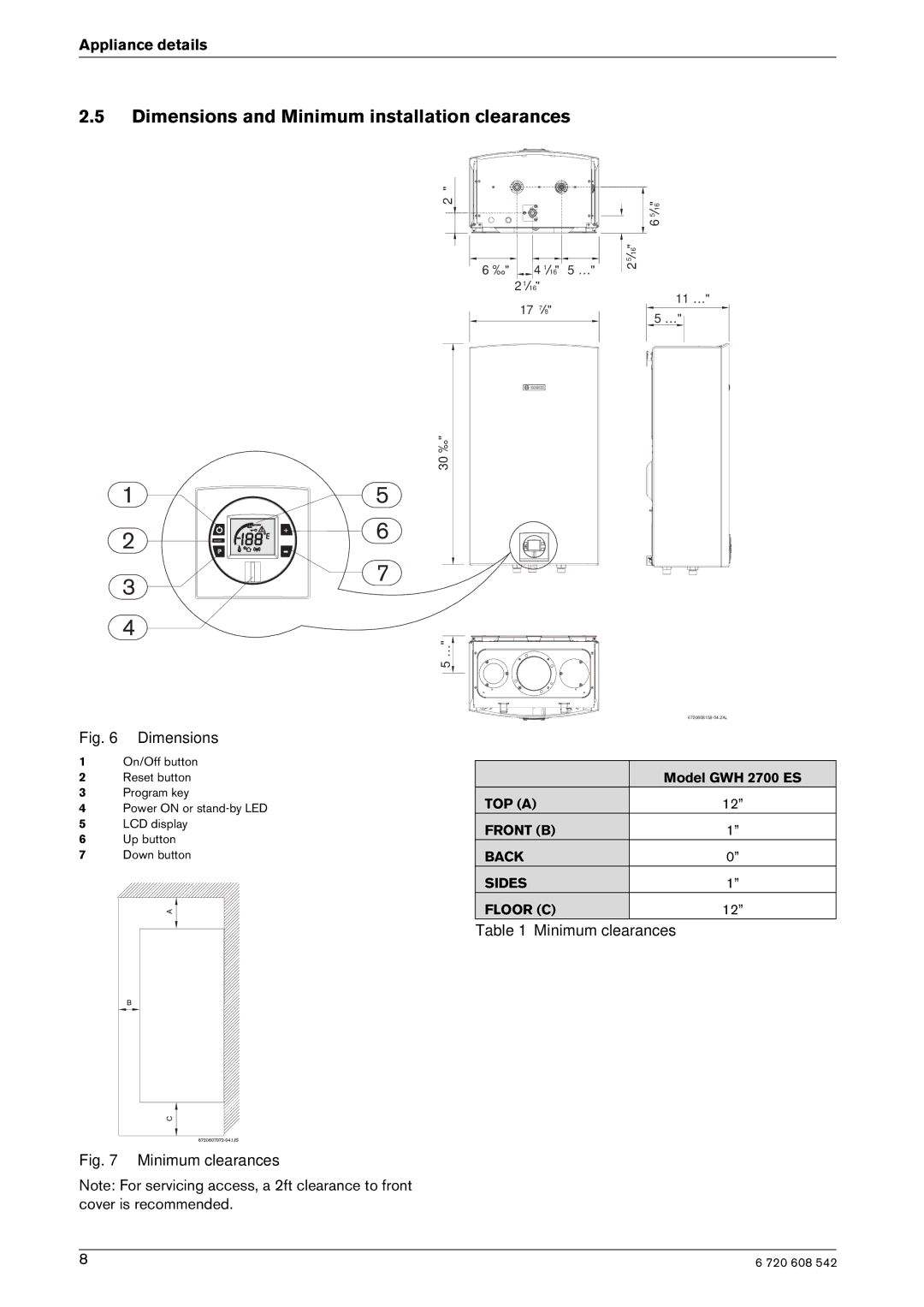
Appliance details
2.5Dimensions and Minimum installation clearances
2 ¾"
30 ½"
1
2
3
4
r e s e t
P |
5
+ | 6 |
7
5 ¼"
6 ½" ![]()
![]() 4 1 16" 5 ¼" 21 16"
4 1 16" 5 ¼" 21 16"
17 7 8 "
"16
65
"16
52
11 ¼"
5 ¼"
Fig. 6 Dimensions
1On/Off button
2 Reset button
3 Program key
4 Power ON or
5 LCD display
6 Up button
7 Down button
| |
| Model GWH 2700 ES |
TOP (A) | 12” |
FRONT (B) | 1” |
BACK | 0” |
SIDES | 1” |
FLOOR (C) | 12” |
Table 1 Minimum clearances
Fig. 7 Minimum clearances
Note: For servicing access, a 2ft clearance to front cover is recommended.
8 | 6 720 608 542 |
