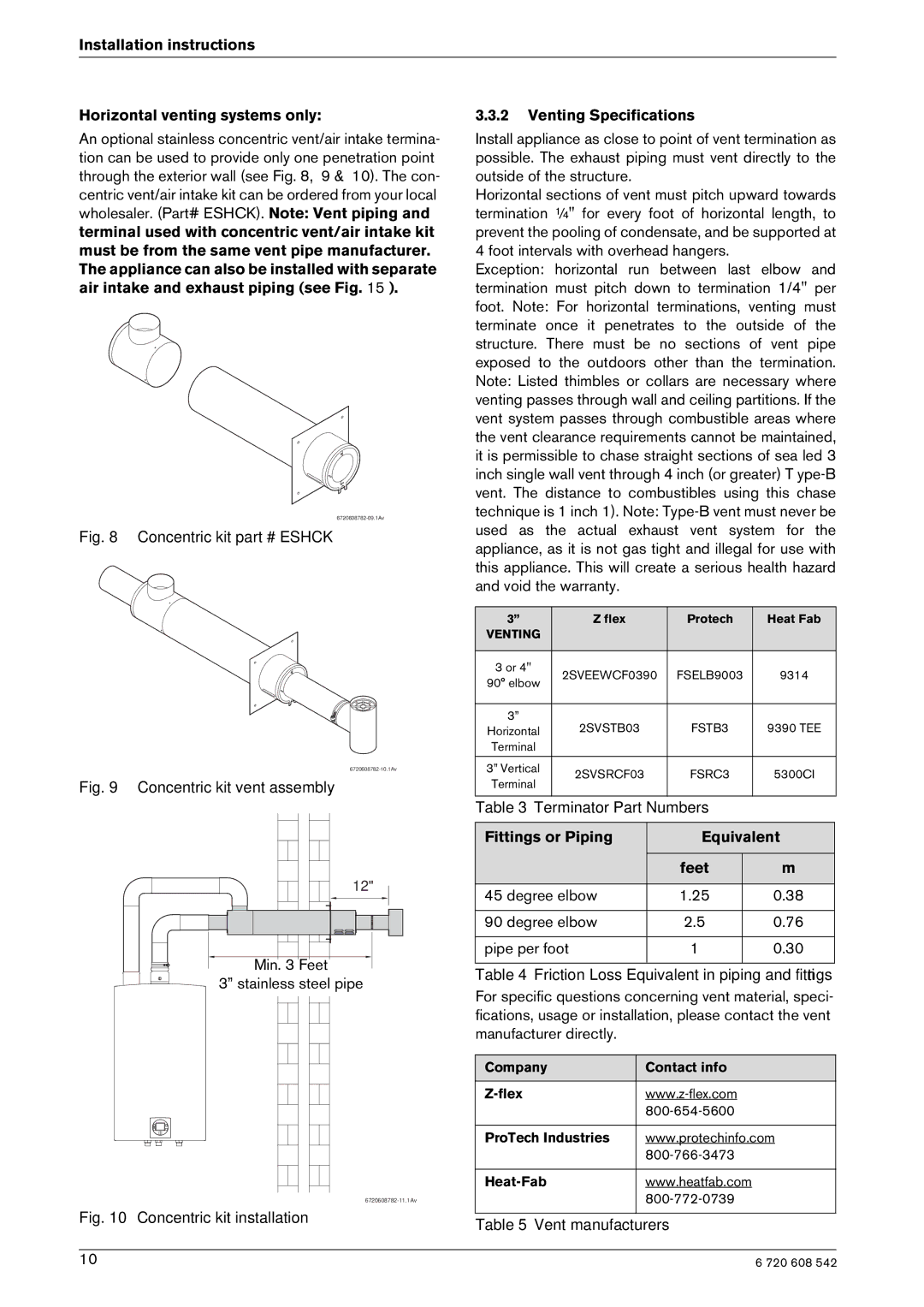
Installation instructions
Horizontal venting systems only:
An optional stainless concentric vent/air intake termina- tion can be used to provide only one penetration point through the exterior wall (see Fig. 8, 9 & 10). The con- centric vent/air intake kit can be ordered from your local wholesaler. (Part# ESHCK). Note: Vent piping and terminal used with concentric vent/air intake kit must be from the same vent pipe manufacturer. The appliance can also be installed with separate air intake and exhaust piping (see Fig. 15 ).
Fig. 8 Concentric kit part # ESHCK
Fig. 9 Concentric kit vent assembly
12"
Min. 3 Feet
3” stainless steel pipe
3.3.2Venting Specifications
Install appliance as close to point of vent termination as possible. The exhaust piping must vent directly to the outside of the structure.
Horizontal sections of vent must pitch upward towards termination ¼" for every foot of horizontal length, to prevent the pooling of condensate, and be supported at 4 foot intervals with overhead hangers.
Exception: horizontal run between last elbow and termination must pitch down to termination 1/4" per foot. Note: For horizontal terminations, venting must terminate once it penetrates to the outside of the structure. There must be no sections of vent pipe exposed to the outdoors other than the termination. Note: Listed thimbles or collars are necessary where venting passes through wall and ceiling partitions. If the vent system passes through combustible areas where the vent clearance requirements cannot be maintained, it is permissible to chase straight sections of sea led 3 inch single wall vent through 4 inch (or greater) T
3” | Z flex | Protech | Heat Fab |
| ||
VENTING |
|
|
|
|
|
|
|
|
|
|
|
|
|
3 or 4" | 2SVEEWCF0390 | FSELB9003 | 9314 |
| ||
90° elbow |
| |||||
|
|
|
|
|
| |
|
|
|
|
|
|
|
3” |
|
|
|
|
|
|
Horizontal | 2SVSTB03 | FSTB3 | 9390 TEE |
| ||
|
|
|
|
|
| |
Terminal |
|
|
|
|
|
|
|
|
|
|
|
|
|
3” Vertical | 2SVSRCF03 | FSRC3 | 5300CI |
| ||
Terminal |
| |||||
|
|
|
|
|
| |
|
|
|
|
|
|
|
Table 3 Terminator Part Numbers |
|
| ||||
|
|
|
|
|
|
|
Fittings or Piping |
| Equivalent |
| |||
|
|
|
|
|
|
|
|
|
| feet |
| m |
|
|
|
|
|
|
|
|
45 degree elbow |
| 1.25 |
| 0.38 |
| |
|
|
|
|
|
| |
90 degree elbow |
| 2.5 |
| 0.76 |
| |
|
|
|
|
|
| |
pipe per foot |
| 1 |
| 0.30 |
| |
|
|
|
|
|
|
|
Table 4 Friction Loss Equivalent in piping and fittings
For specific questions concerning vent material, speci- fications, usage or installation, please contact the vent manufacturer directly.
Fig. 10 Concentric kit installation
Company | Contact info |
|
|
| |
|
|
ProTech Industries | www.protechinfo.com |
| |
|
|
www.heatfab.com | |
| |
|
|
Table 5 Vent manufacturers
10 | 6 720 608 542 |
