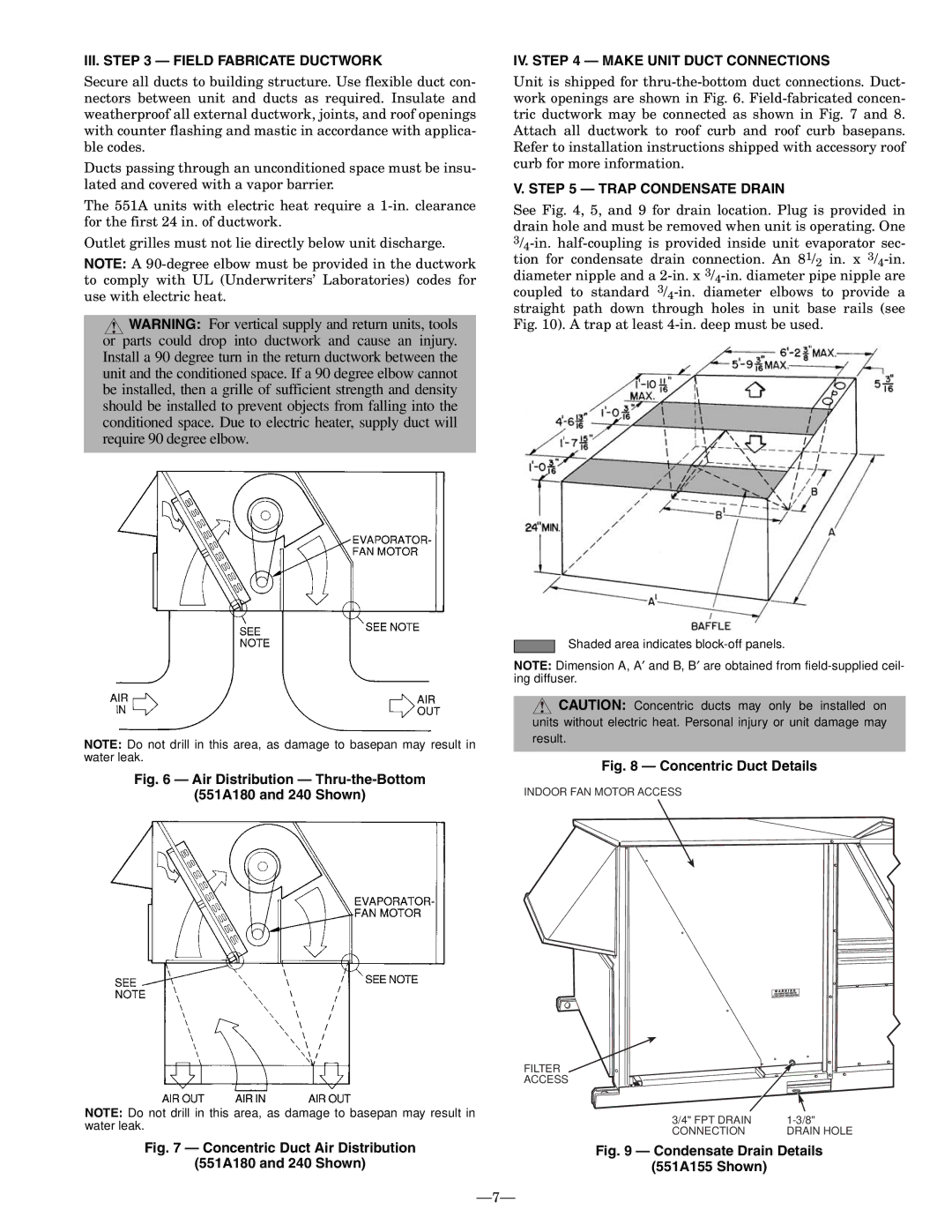
III. STEP 3 — FIELD FABRICATE DUCTWORK
Secure all ducts to building structure. Use flexible duct con- nectors between unit and ducts as required. Insulate and weatherproof all external ductwork, joints, and roof openings with counter flashing and mastic in accordance with applica- ble codes.
Ducts passing through an unconditioned space must be insu- lated and covered with a vapor barrier.
The 551A units with electric heat require a
Outlet grilles must not lie directly below unit discharge.
NOTE: A
![]() WARNING: For vertical supply and return units, tools or parts could drop into ductwork and cause an injury. Install a 90 degree turn in the return ductwork between the unit and the conditioned space. If a 90 degree elbow cannot be installed, then a grille of sufficient strength and density should be installed to prevent objects from falling into the conditioned space. Due to electric heater, supply duct will require 90 degree elbow.
WARNING: For vertical supply and return units, tools or parts could drop into ductwork and cause an injury. Install a 90 degree turn in the return ductwork between the unit and the conditioned space. If a 90 degree elbow cannot be installed, then a grille of sufficient strength and density should be installed to prevent objects from falling into the conditioned space. Due to electric heater, supply duct will require 90 degree elbow.
IV. STEP 4 — MAKE UNIT DUCT CONNECTIONS
Unit is shipped for
V. STEP 5 — TRAP CONDENSATE DRAIN
See Fig. 4, 5, and 9 for drain location. Plug is provided in drain hole and must be removed when unit is operating. One
NOTE: Do not drill in this area, as damage to basepan may result in water leak.
Fig. 6 — Air Distribution — Thru-the-Bottom
(551A180 and 240 Shown)
NOTE: Do not drill in this area, as damage to basepan may result in water leak.
Shaded area indicates
NOTE: Dimension A, A′ and B, B′ are obtained from
![]() CAUTION: Concentric ducts may only be installed on units without electric heat. Personal injury or unit damage may result.
CAUTION: Concentric ducts may only be installed on units without electric heat. Personal injury or unit damage may result.
Fig. 8 — Concentric Duct Details
INDOOR FAN MOTOR ACCESS
FILTER
ACCESS
3/4" FPT DRAIN | |
CONNECTION | DRAIN HOLE |
Fig. 7 — Concentric Duct Air Distribution | Fig. 9 — Condensate Drain Details |
(551A180 and 240 Shown) | (551A155 Shown) |
