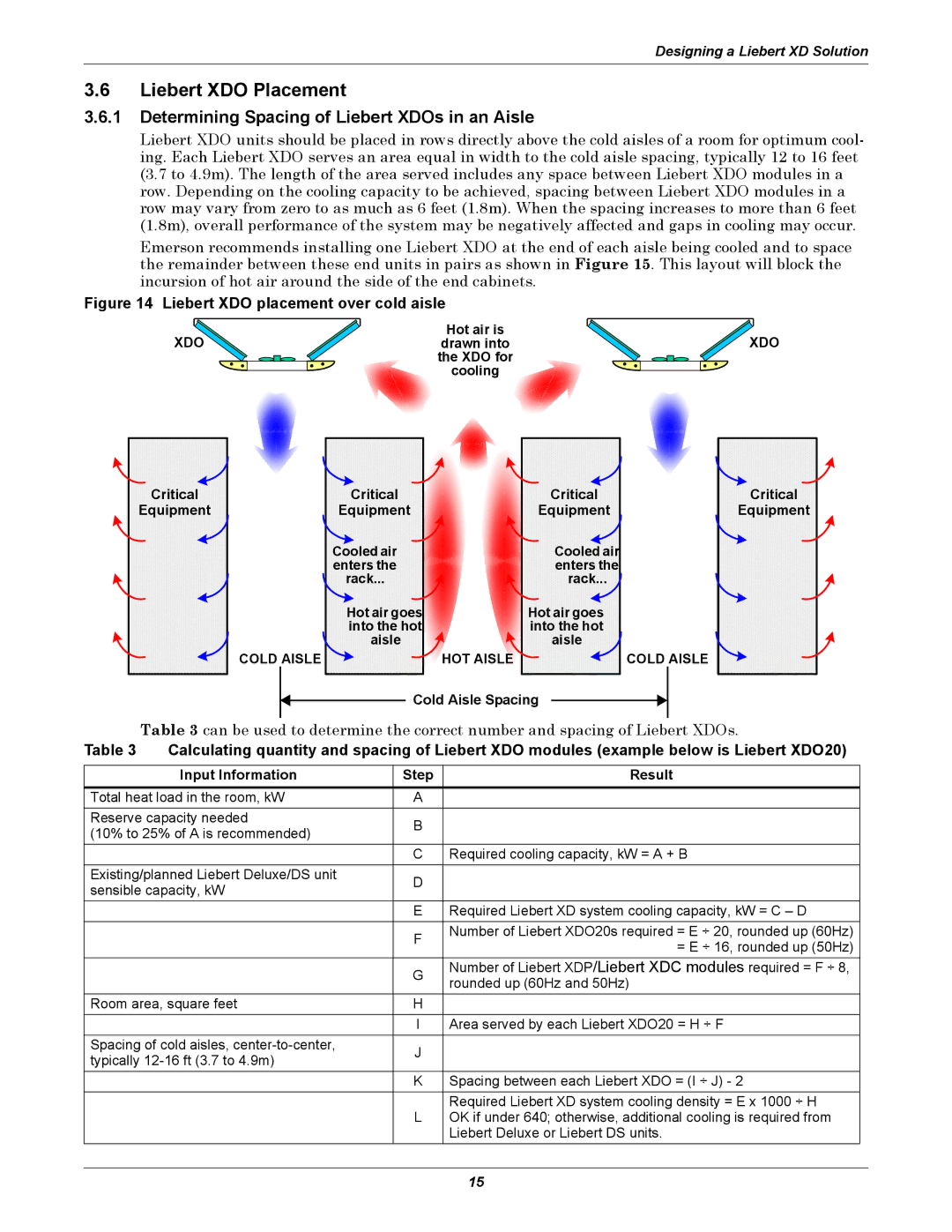Liebert Xtreme Density
Page
Table of Contents
XDH and Liebert Xdcf
Specifications
Iii
Tables
Liquid Liquid/Vapor Mix CoolFrame, XDH
European Union Fluorinated Greenhouse Gas Requirements
Direct and Indirect System Configurations
Liebert Heat Rejection Air Cooled or Water/Glycol Cooled
Pumped Refrigerant
Liebert XDO-Overhead Cooling Module
Liebert XDV-Vertical, Above-Cabinet Cooling Module
Liebert XDH-Horizontal Cooling Module
Liebert Xdcf units on BladeFrame EX cabinets
Liebert Xdcf
Liebert XDA-Air Flow Enhancer
Liebert XDP Minimum Load
Liebert XDP-Pumping Unit
Liebert XDC Minimum Load
Liebert XDC-Refrigerant Chiller
Liebert XD Piping
Liebert XD field-installed port kits header connection size
Liebert XD Field Piping Flexible Piping Kit
Prefabricated Headers
Determining Cooling Equipment Needs
Hot aisle-cold aisle arrangement with under-floor source
Implementing a Hot-Aisle/Cold Aisle Design
Calculate the Heat Load to be Handled by Liebert XD System
Determine Cooling Requirements and Select Liebert XD System
Configuring a Liebert XD System
Airflow Requirements for Liebert XD Solutions
Selecting Liebert XD Cooling Modules
Number of Modules Supported by a Liebert XDP or Liebert XDC
Determining Spacing of Liebert XDOs in an Aisle
Liebert XDO Placement
Liebert XDO spacing-horizontal and vertical
Liebert XDV Unit Placement
Liebert XDV is suspended From ceiling structure
Input Information Step Results
Liebert Xdcf unit mounting locations
Liebert Xdcf Placement
Liebert XDP/Liebert XDC Placement
Liebert XDH Placement
For enhanced protection
Interlaced piping arrangement
Interlaced piping arrangement for enhanced protection
For enhanced
Protection
Liebert XD Piping System Design
Liebert XD Refrigerant
Key to Piping Pipe Function Size / Equivalent Pipe Length
Supply, return pipe sizes for refrigerant loop
Bypass Flow Controllers
Liebert XD Piping Slope
Refrigerant Pumped
XD CoolFrame, XDH, XDO or XDV
Liebert XDP Liebert XDC
Determining Refrigerant Volume
Liebert XDP/Liebert XDC Pumped R-134a Circuit Volume
System refrigerant charge for the supply and return mains
Return Line Diameter
Return Line Diameter 5/8
Calculating Refrigerant Charge-Example
Liebert XDC DX R-407c Circuit Volume-Air Cooled Units
Calculating refrigerant charge-example
Worksheet to calculate refrigerant charge
Electrical
Chilled Water Piping
Outdoor condenser charge-R-407c
Indoor water/glycol cooled module R-407c refrigerant charge
Optional Features Liebert XDO
Liebert XDO Standard Features
Left Side XDO 24-1/8 Rear of XDO
Liebert XDO internal mounting location
Liebert XDO top and front electrical access points
Liebert XDV Standard Features
Liebert XDV dimensions
Optional Features-Liebert XDV
Detail Area a Detail a
Power Source
Liebert XDV electrical connections for CSA-approved units
Suspending single Liebert XDV from Unistruts
Page
Liebert Xdcf Standard Features
Liebert XDP
XD CoolFrame, XDH, XDO or XDV
Liebert Xdcf Mechanical Considerations
Liebert TM
Return Pipe
Liebert Xdcf Installation Considerations
Liebert Xdcf Piping Connection Methods and Points
Egenera BladeFrame
Liebert XDH Standard Features
Optional Features-Liebert XDH
Header System
Supply and return piping connections
Liebert XDH dimensions
Rear XD Cooling Module Either 5/8 or 7/8
Or 2-5/8 O.D
Recommended Arc
Refer to for details
Liebert XD Flex Pipe assemblies, supply and return
Liebert XD Flex Pipe Kit
Liebert XD Liebert XDV CoolFrame
Liebert XDH
Liebert XD Piping Dimensions and Features
Piping Installation Method prefabricated headers
Two-port prefabricated piping legend
Branch Piping Standard Run Long Run Four Port 186551G21
Four-port prefabricated piping legend
Branch Piping Standard Run Long Run Five Port
Five-port prefabricated piping legend
Branch Piping Standard Run Long Run Ten Port 186650G51
Ten-port prefabricated piping legend
33-1/8 990 1067 XDP160
Liebert XDP Standard Features
Model Pipe Connection Point 50/60 HZ
Unit piping outlet connection sizes, inches, OD Cu
Enclosure Cover
Customer Power
Liebert XDC Optional Features
Liebert XDC Standard Features
Liebert XD Chiller piping connection sizes
Liebert XDC piping locations
Liebert XDC Water/Glycol Piping Connection Sizes
Piping locations-floor stand and valve assembly
Front view of Liebert XDC and electrical enclosures
Switch
Transformer
Electrical handy box, factory-installed with cover
Liebert XDC Extra Low Voltage field connections points
Liebert XDC160 specifications
Heat Rejection Equipment
Performance Data
Piping Connections
Performance Data
204
Liebert XDP160 specifications
Liebert XDO16 specifications
Liebert XDO20 specifications
Pipe Connections without flex pipe
Sides, Front and Rear
Liebert XDO20 dimensions-domestic and export
Liebert XDV8 specifications
Liebert XDV10 specifications
Liebert XDV8 dimensions-domestic and export
Liebert XDV10 dimensions-domestic and export
Liebert Xdcf specifications
Liebert XDH specifications
Specifications
Specifications
Page
Iti
Ne t
Ti n
That

![]()
![]() rack...
rack...