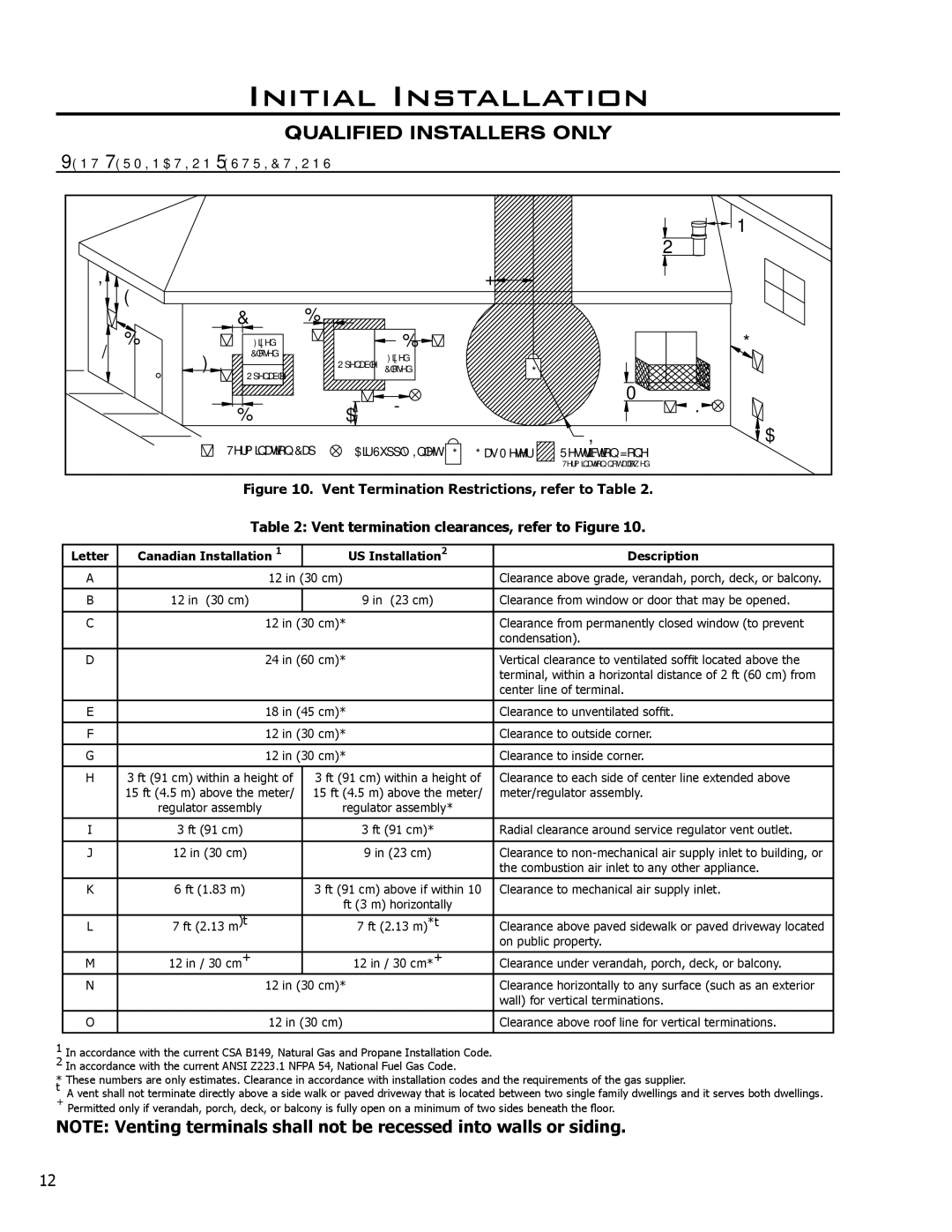
Initial Installation
QUALIFIED INSTALLERS ONLY
VENT TERMINATION RESTRICTIONS: |
|
|
|
|
|
|
| ||
|
|
|
|
|
|
|
|
| N |
|
|
|
|
|
|
|
|
| O |
D | E |
|
|
|
|
| H |
|
|
B |
|
|
|
|
|
|
| ||
| C |
|
|
|
|
|
|
| |
L | B | Fixed |
|
| B |
|
|
| G |
F | Closed | Openable | Fixed |
|
| G |
| ||
| Openable | Closed |
|
|
| ||||
|
|
|
|
|
|
| |||
|
|
|
|
|
|
| M |
| |
| B |
| A |
| J |
|
| K | |
|
|
|
|
|
| ||||
|
|
|
|
|
| I | A | ||
| Termination Cap |
| Air Supply Inlet |
|
| ||||
|
| G | Gas Meter | Restriction Zone |
| ||||
|
|
|
|
|
|
|
| (Termination not allowed) |
|
Figure 10. Vent Termination Restrictions, refer to Table 2.
Table 2: Vent termination clearances, refer to Figure 10.
Letter | Canadian Installation 1 | US Installation2 | Description |
A | 12 in (30 cm) | Clearance above grade, verandah, porch, deck, or balcony. | |
|
|
|
|
B | 12 in (30 cm) | 9 in (23 cm) | Clearance from window or door that may be opened. |
|
|
|
|
C | 12 in (30 cm)* | Clearance from permanently closed window (to prevent | |
|
|
| condensation). |
|
|
| |
D | 24 in (60 cm)* | Vertical clearance to ventilated soffit located above the | |
|
|
| terminal, within a horizontal distance of 2 ft (60 cm) from |
|
|
| center line of terminal. |
|
|
| |
E | 18 in (45 cm)* | Clearance to unventilated soffit. | |
|
|
| |
F | 12 in (30 cm)* | Clearance to outside corner. | |
|
|
| |
G | 12 in (30 cm)* | Clearance to inside corner. | |
|
|
|
|
H | 3 ft (91 cm) within a height of | 3 ft (91 cm) within a height of | Clearance to each side of center line extended above |
| 15 ft (4.5 m) above the meter/ | 15 ft (4.5 m) above the meter/ | meter/regulator assembly. |
| regulator assembly | regulator assembly* |
|
|
|
|
|
I | 3 ft (91 cm) | 3 ft (91 cm)* | Radial clearance around service regulator vent outlet. |
|
|
|
|
J | 12 in (30 cm) | 9 in (23 cm) | Clearance to |
|
|
| the combustion air inlet to any other appliance. |
|
|
|
|
K | 6 ft (1.83 m) | 3 ft (91 cm) above if within 10 | Clearance to mechanical air supply inlet. |
|
| ft (3 m) horizontally |
|
|
|
|
|
L | 7 ft (2.13 m)t | 7 ft (2.13 m)*t | Clearance above paved sidewalk or paved driveway located |
|
|
| on public property. |
|
|
|
|
M | 12 in / 30 cm+ | 12 in / 30 cm*+ | Clearance under verandah, porch, deck, or balcony. |
N | 12 in (30 cm)* | Clearance horizontally to any surface (such as an exterior | |
|
|
| wall) for vertical terminations. |
|
|
| |
O | 12 in (30 cm) | Clearance above roof line for vertical terminations. | |
|
|
|
|
1In accordance with the current CSA B149, Natural Gas and Propane Installation Code.
2 In accordance with the current ANSI Z223.1 NFPA 54, National Fuel Gas Code.
* These numbers are only estimates. Clearance in accordance with installation codes and the requirements of the gas supplier.
t A vent shall not terminate directly above a side walk or paved driveway that is located between two single family dwellings and it serves both dwellings. + Permitted only if verandah, porch, deck, or balcony is fully open on a minimum of two sides beneath the floor.
NOTE: Venting terminals shall not be recessed into walls or siding.
12
