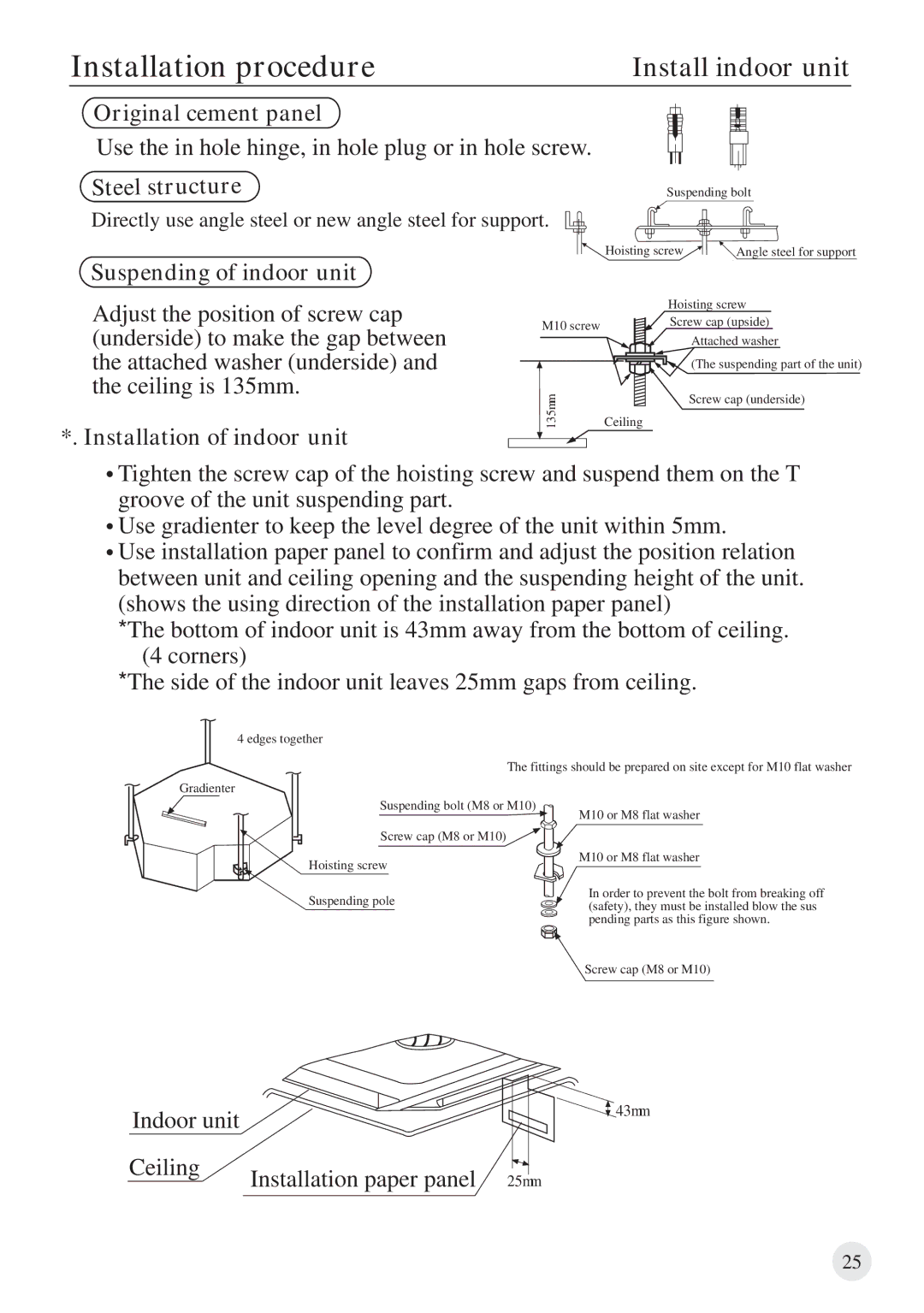0010571570, AB212BCBAA specifications
The Haier 0010571570, AB212BCBAA is a cutting-edge appliance designed to enhance the efficiency and convenience of modern home environments. As a quintessential representative of Haier's commitment to innovation and quality, this unit integrates advanced technologies and user-friendly features, making it an ideal choice for households seeking performance and reliability.One of the standout features of the Haier AB212BCBAA is its energy efficiency. Designed with an emphasis on reducing energy consumption, this appliance is equipped with smart technology that optimizes power use while maintaining peak performance. This not only results in lower utility bills but also contributes to a more sustainable lifestyle.
In terms of capacity, the unit is spacious, offering ample storage for various items while ensuring easy accessibility. This thoughtful design caters to the needs of families and individuals alike, providing sufficient space to organize belongings without clutter. Its adjustable shelving and compartments allow for personalized organization, accommodating different types of goods with ease.
The Haier AB212BCBAA also boasts advanced cooling technologies. Implementing innovative cooling systems, it ensures that items remain fresh and at their optimal temperatures. Whether storing perishable goods or beverages, the unit provides consistent cooling performance, enhancing food preservation and overall quality.
Convenience is further complemented by a user-friendly interface. Featuring intuitive controls and digital displays, users can effortlessly adjust settings and monitor performance. The appliance also includes smart connectivity options, enabling remote management through compatible devices. This high-tech capability allows users to check conditions or modify settings even when they are away from home.
Durability is paramount in the design of the Haier AB212BCBAA. Constructed from high-quality materials, this appliance is built to withstand the rigors of daily use while maintaining its aesthetic appeal. The sleek and modern design fits seamlessly into various kitchen styles, adding both functionality and sophistication.
Overall, the Haier 0010571570, AB212BCBAA leverages advanced technologies, thoughtful design, and user-centered features to deliver a top-tier appliance. Its commitment to energy efficiency, robust cooling performance, and convenience makes it an essential addition to any home, effectively meeting the demands of contemporary living. With Haier's reputation for innovation, users can trust that this appliance will enhance their daily lives while providing lasting value.

