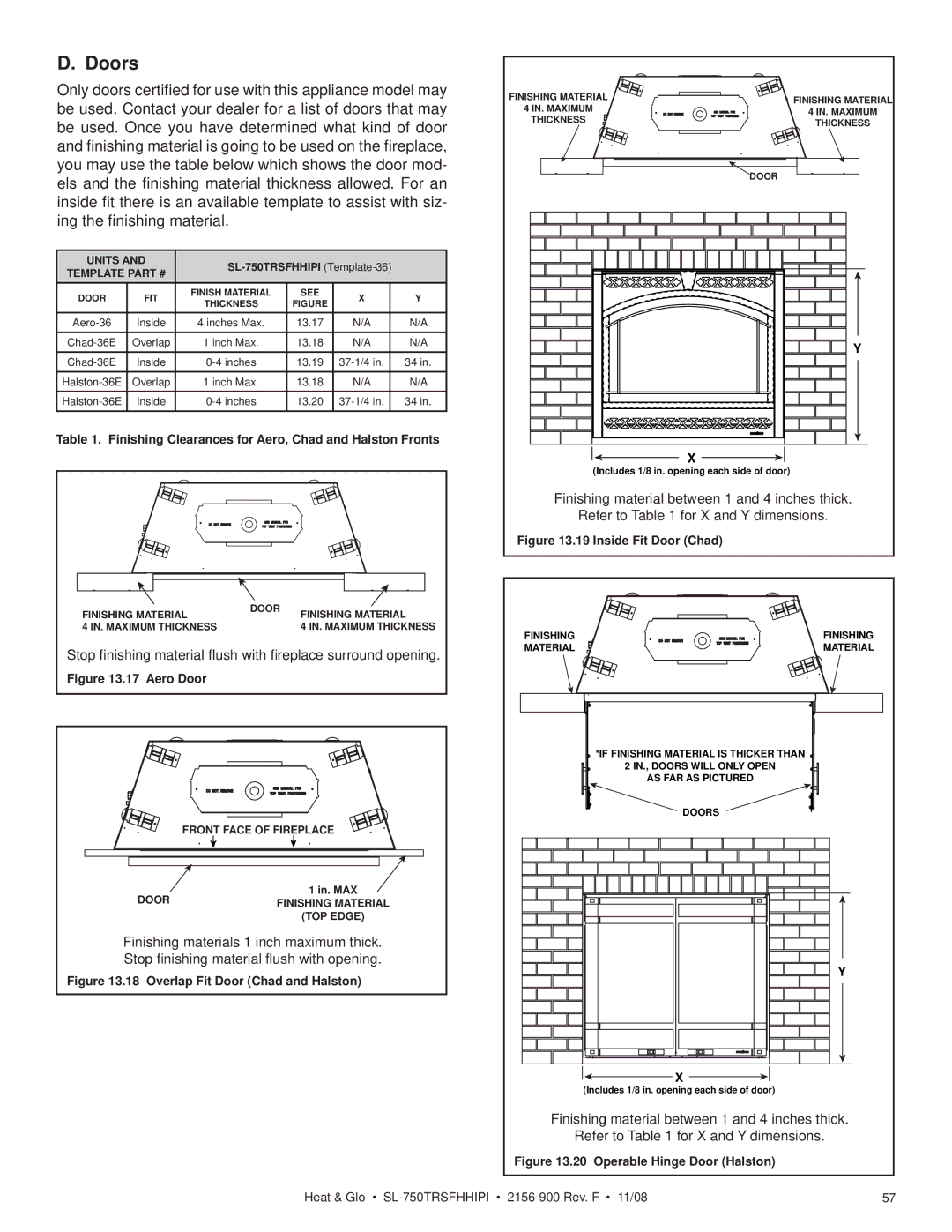
D. Doors
Only doors certified for use with this appliance model may be used. Contact your dealer for a list of doors that may be used. Once you have determined what kind of door and finishing material is going to be used on the fireplace, you may use the table below which shows the door mod- els and the finishing material thickness allowed. For an inside fit there is an available template to assist with siz- ing the finishing material.
UNITS AND |
| |||||
TEMPLATE PART # |
| |||||
|
|
|
|
| ||
DOOR | FIT | FINISH MATERIAL | SEE | X |
| Y |
THICKNESS | FIGURE |
| ||||
|
|
|
|
| ||
Inside | 4 inches Max. | 13.17 | N/A |
| N/A | |
Overlap | 1 inch Max. | 13.18 | N/A |
| N/A | |
Inside | 13.19 |
| 34 in. | |||
Overlap | 1 inch Max. | 13.18 | N/A |
| N/A | |
|
|
|
|
|
|
|
Inside | 13.20 |
| 34 in. | |||
|
|
|
|
|
|
|
Table 1. Finishing Clearances for Aero, Chad and Halston Fronts
FINISHING MATERIAL | DOOR | FINISHING MATERIAL |
| ||
4 IN. MAXIMUM THICKNESS |
| 4 IN. MAXIMUM THICKNESS |
Stop finishing material flush with fireplace surround opening.
Figure 13.17 Aero Door
FRONT FACE OF FIREPLACE
1 in. MAX
DOORFINISHING MATERIAL (TOP EDGE)
Finishing materials 1 inch maximum thick.
Stop finishing material flush with opening.
Figure 13.18 Overlap Fit Door (Chad and Halston)
FINISHING MATERIAL | FINISHING MATERIAL | |
4 IN. MAXIMUM | ||
4 IN. MAXIMUM | ||
THICKNESS | ||
THICKNESS | ||
| ||
| DOOR |
![]()
![]()
![]()
![]()
![]()
![]() Y
Y
X
(Includes 1/8 in. opening each side of door)
Finishing material between 1 and 4 inches thick.
Refer to Table 1 for X and Y dimensions.
Figure 13.19 Inside Fit Door (Chad)
FINISHING | FINISHING |
MATERIAL | MATERIAL |
*IF FINISHING MATERIAL IS THICKER THAN
2 IN., DOORS WILL ONLY OPEN
AS FAR AS PICTURED
DOORS
Y
X |
(Includes 1/8 in. opening each side of door)
Finishing material between 1 and 4 inches thick.
Refer to Table 1 for X and Y dimensions.
Figure 13.20 Operable Hinge Door (Halston)
Heat & Glo • | 57 |
