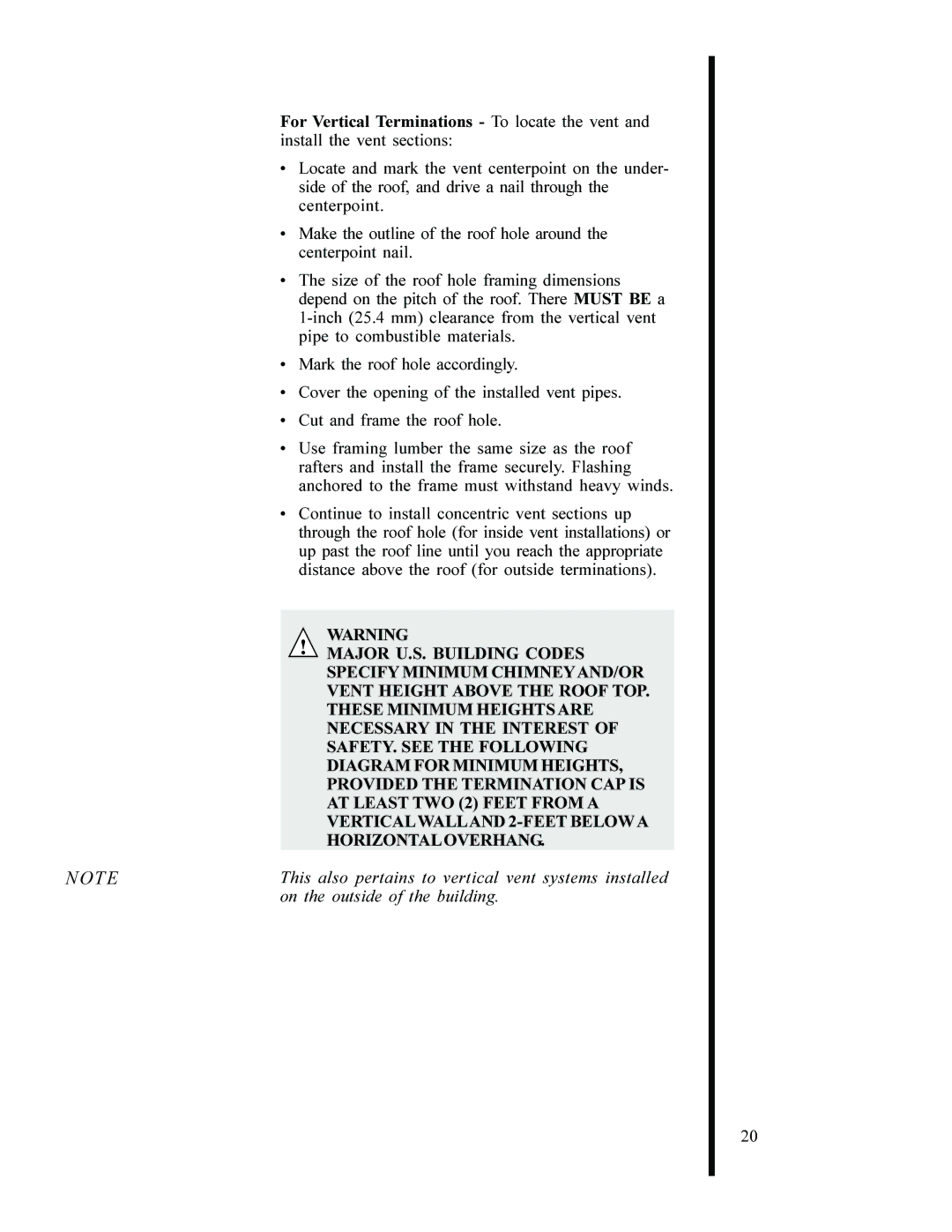
For Vertical Terminations - To locate the vent and install the vent sections:
| • | Locate and mark the vent centerpoint on the under- |
|
| side of the roof, and drive a nail through the |
|
| centerpoint. |
| • Make the outline of the roof hole around the | |
|
| centerpoint nail. |
| • | The size of the roof hole framing dimensions |
|
| depend on the pitch of the roof. There MUST BE a |
|
| |
|
| pipe to combustible materials. |
| • Mark the roof hole accordingly. | |
| • | Cover the opening of the installed vent pipes. |
| • | Cut and frame the roof hole. |
| • | Use framing lumber the same size as the roof |
|
| rafters and install the frame securely. Flashing |
|
| anchored to the frame must withstand heavy winds. |
| • | Continue to install concentric vent sections up |
|
| through the roof hole (for inside vent installations) or |
|
| up past the roof line until you reach the appropriate |
|
| distance above the roof (for outside terminations). |
|
|
|
|
| WARNING |
|
| MAJOR U.S. BUILDING CODES |
|
| SPECIFY MINIMUM CHIMNEYAND/OR |
|
| VENT HEIGHT ABOVE THE ROOF TOP. |
|
| THESE MINIMUM HEIGHTS ARE |
|
| NECESSARY IN THE INTEREST OF |
|
| SAFETY. SEE THE FOLLOWING |
|
| DIAGRAM FOR MINIMUM HEIGHTS, |
|
| PROVIDED THE TERMINATION CAP IS |
|
| AT LEAST TWO (2) FEET FROM A |
|
| VERTICAL WALLAND |
|
| HORIZONTAL OVERHANG. |
NOTE | This also pertains to vertical vent systems installed | |
| on the outside of the building. | |
20
