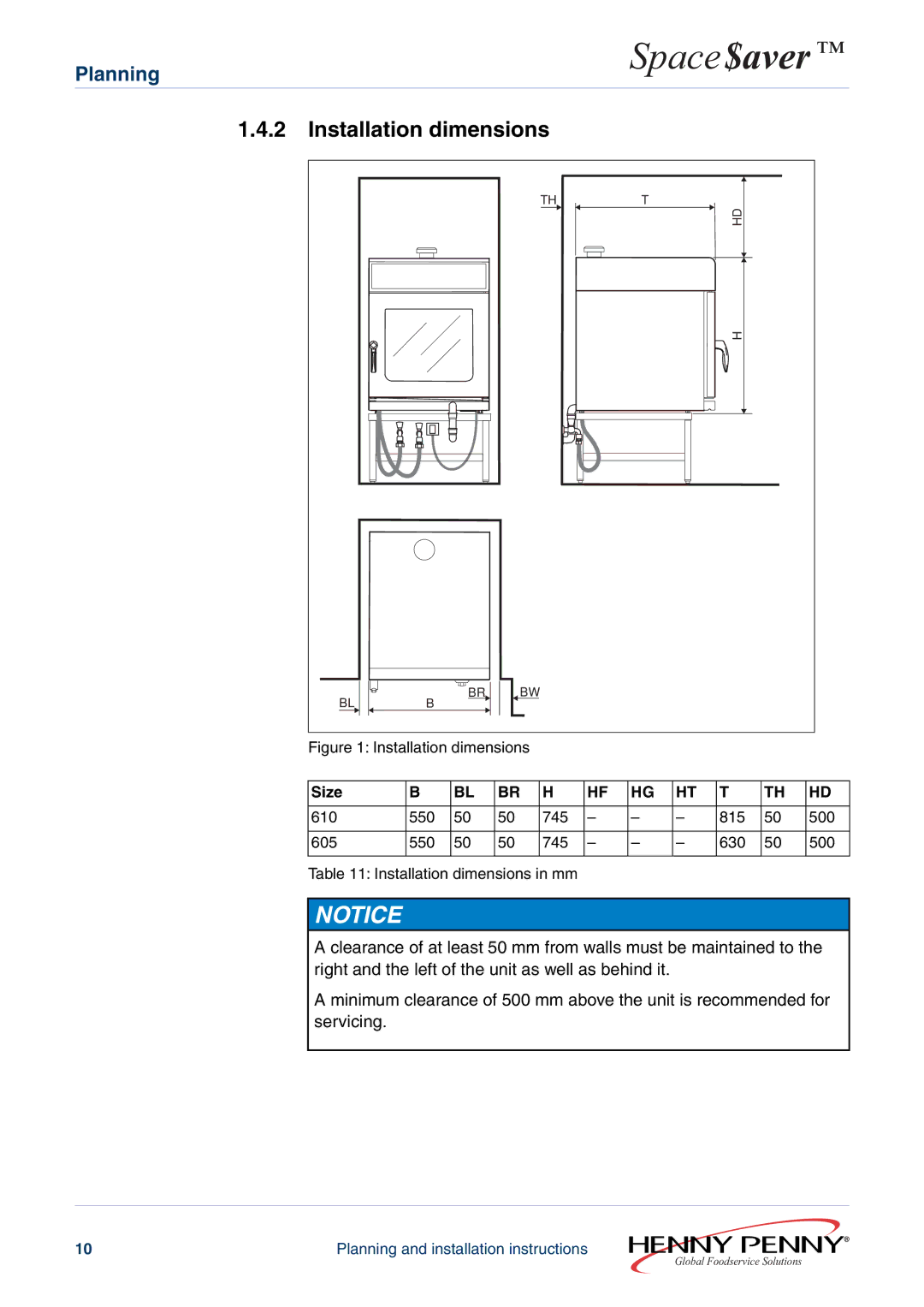610ESC60XXXX, 605ESC63XXXX specifications
Henny Penny has been a leader in the commercial kitchen equipment industry for decades, and their models 605ESC63XXXX and 610ESC60XXXX exemplify the company's commitment to quality, efficiency, and innovation. These units are designed specifically for high-volume cooking, particularly in the frying segment, catering well to restaurants, quick-service establishments, and other foodservice operations.One of the standout features of the Henny Penny 605ESC63XXXX is its energy-efficient design. Utilizing advanced heating technology, the fryer ensures rapid heat-up times, minimizing downtime and maximizing productivity. The 610ESC60XXXX also boasts similar energy-saving capabilities, helping operators significantly reduce their energy costs while still delivering excellent frying performance.
Both units come equipped with the patented SmartTouch control system, which simplifies operation. This user-friendly interface allows for precise control over cooking times and temperatures, ensuring consistent results with every batch. Operators appreciate the programmable features that allow them to save popular cooking settings, thus streamlining the frying process. This is especially beneficial in busy kitchen environments where time is of the essence.
Safety is paramount in commercial kitchens, and Henny Penny has integrated several safety features into both models. The fryers are designed with built-in filtration systems that help to extend the oil life by removing impurities, contributing to better food quality and reduced oil usage. Additionally, both models are constructed with durable materials that withstand the rigors of daily use while ensuring safe operation.
The frying capacity of both the 605ESC and 610ESC series is another highlight. These units are designed to handle large quantities of food, making them ideal for high-demand situations. They feature large fry baskets that allow for cooking multiple items at once, increasing throughput and efficiency.
Furthermore, Henny Penny’s commitment to sustainability is evident through both models. The fryers are designed to minimize oil waste and come with features that promote energy conservation, aligning with modern trends in energy-efficient appliances.
In conclusion, the Henny Penny 605ESC63XXXX and 610ESC60XXXX represent state-of-the-art frying technology that combines efficiency, safety, and durability. Their advanced features make them an essential asset for any commercial kitchen looking to enhance productivity while maintaining high-quality food output. Ultimately, these models stand out as some of the best options for foodservice operators seeking reliable and efficient frying solutions.

