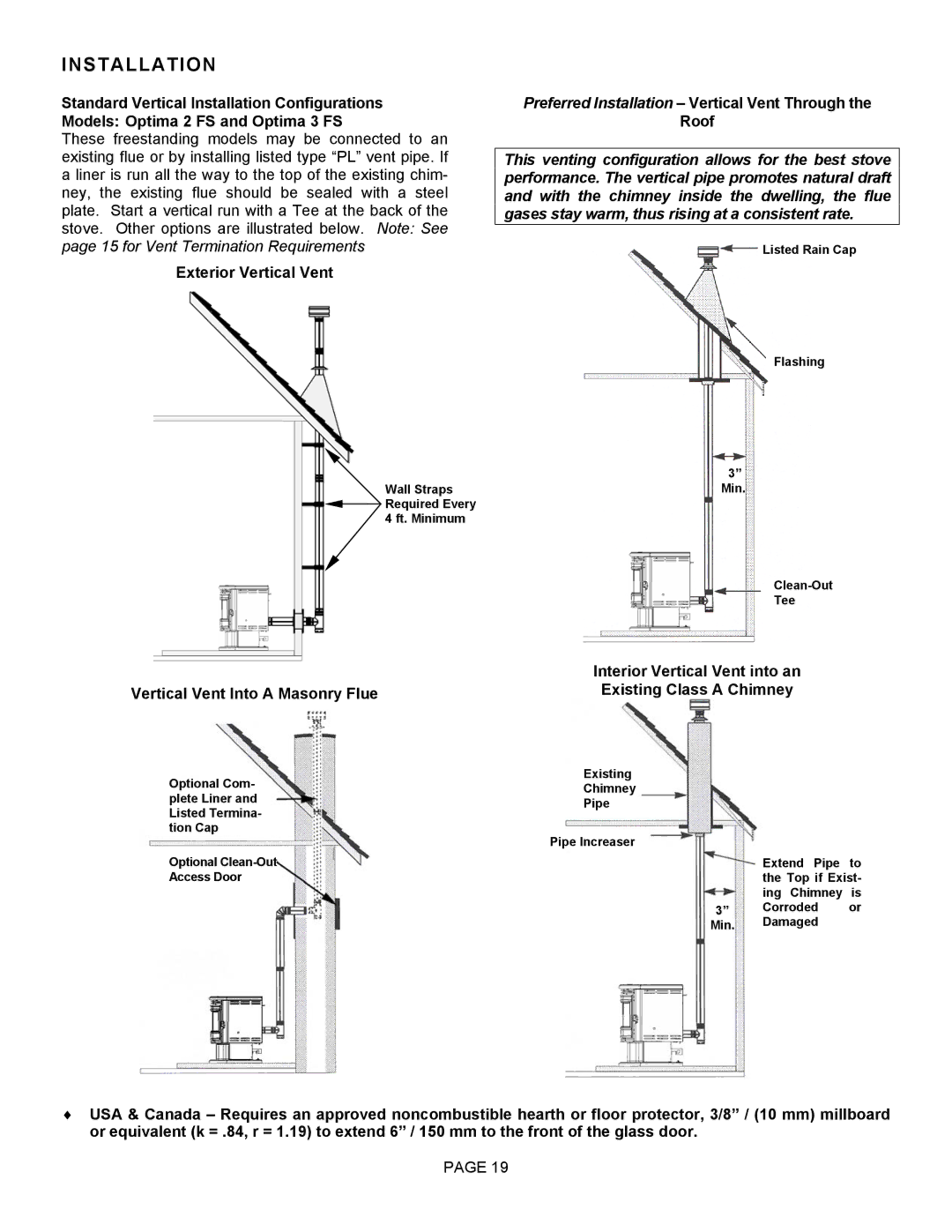Optima 3 FS specifications
Lenoxx Electronics has established itself as a reputable brand in the audio equipment industry, and their Optima 3 FS model is a perfect illustration of their commitment to quality and innovation. Designed for both casual listeners and audiophiles alike, the Optima 3 FS combines advanced technology with user-friendly features, making it a compelling choice for anyone looking to enhance their audio experience.One of the standout features of the Optima 3 FS is its outstanding sound reproduction capabilities. The speakers are engineered with high-quality drivers that deliver clear and balanced audio across a wide frequency range. Whether you’re listening to music, watching movies, or playing video games, the Optima 3 FS promises an immersive auditory experience that captures the essence of sound.
The model also boasts Bluetooth connectivity, allowing users to pair their smartphones and other devices effortlessly. This wireless feature provides convenience, enabling you to play music from your playlists or streaming services without the hassle of tangled cords. Additionally, the Optima 3 FS is equipped with USB and AUX inputs, ensuring compatibility with various audio devices.
Another significant characteristic of the Optima 3 FS is its compact and stylish design. The sleek finish and modern aesthetics make it an attractive addition to any home décor. Its compact size doesn’t compromise sound quality, making it perfect for smaller spaces where traditional large speakers might not fit.
The user interface is designed to be intuitive, featuring easy-to-use buttons and a clear display that allows for seamless navigation through functions and settings. Furthermore, the Optima 3 FS incorporates a remote control, providing added convenience to adjust volume, skip tracks, or change modes from a distance.
In terms of energy efficiency, the Optima 3 FS is designed to consume less power without sacrificing performance, making it an environmentally friendly choice. This model is also built with durability in mind, featuring robust components that ensure long-lasting use.
In summary, the Lenoxx Electronics Optima 3 FS stands out with its exceptional sound quality, versatile connectivity options, stylish design, and user-friendly features. It caters to a broad audience, from casual listeners to sound enthusiasts, making it a noteworthy addition to the realm of home audio solutions.

